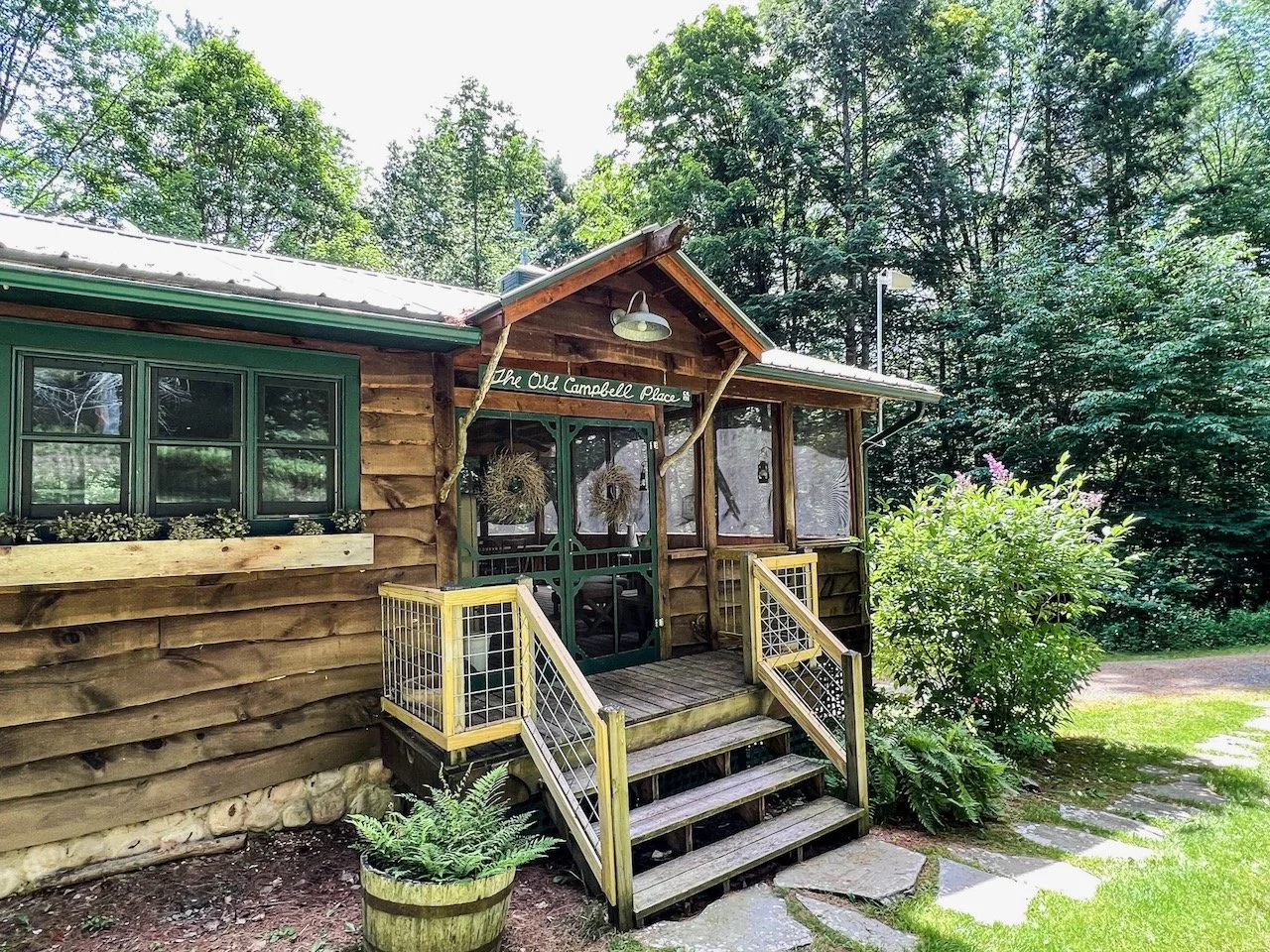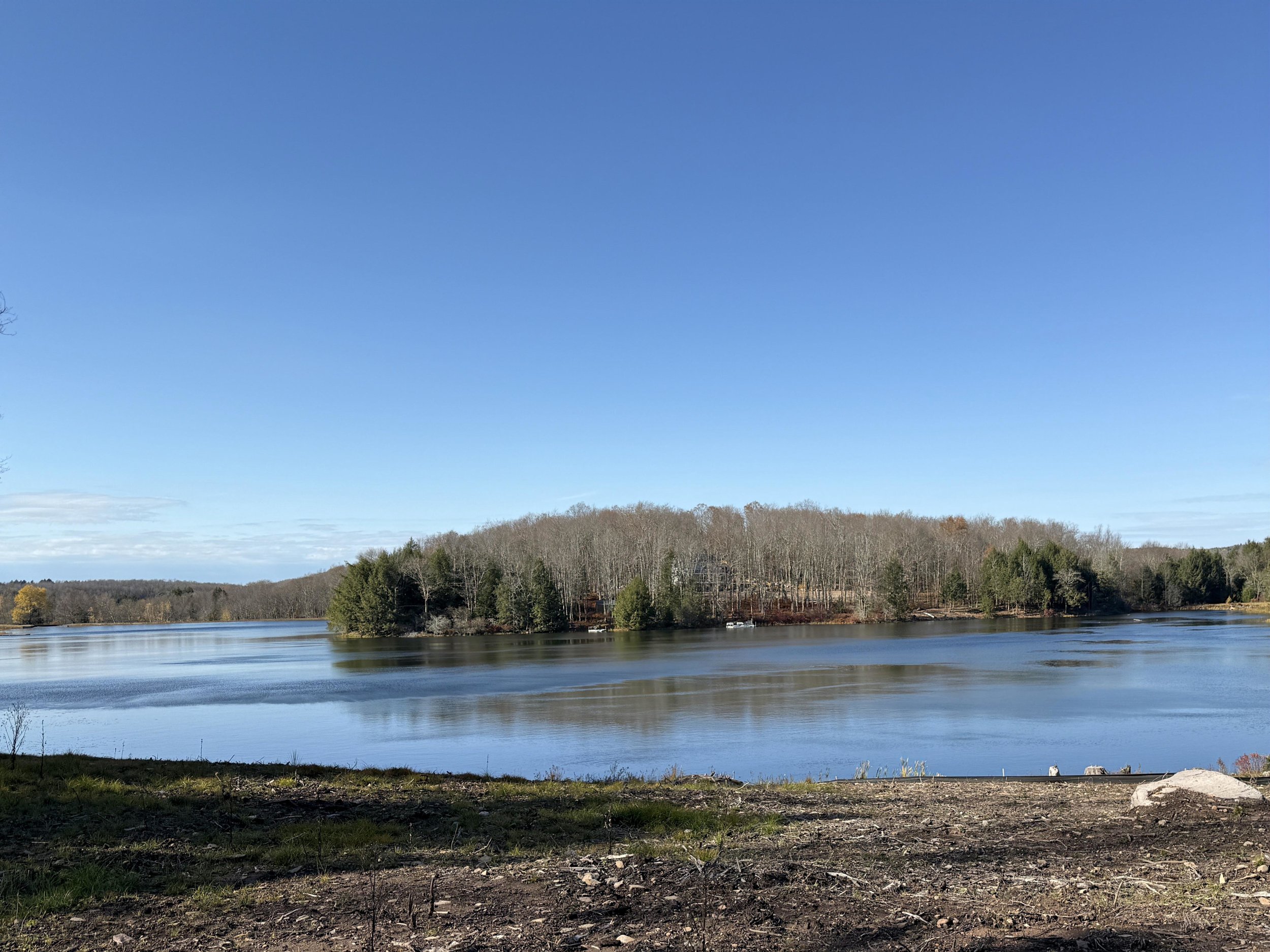Fern Creek: Narrowsburg, NY













































About The Property
Fern Creek has been beautifully reimagined with a 2024 gut renovation that brings a fresh, contemporary energy to this rambling four-bedroom home, while embracing a kind of gentrified country retreat aesthetic. Think: larger windows, luxe bathrooms, and a knockout kitchen, all with stylish intent. The current owners poured heart and design savvy into this transformation, only to be unexpectedly lured westward, leaving the next owners with the rare gift of a move-in-ready home where every finish feels considered and current.
Deer and birdlife abound along this country backroad, midway between Narrowsburg and Callicoon (about 10 mins to either). Set back just enough from the road to be private, but not isolated, the handsome covered, wraparound porch is the first nod to genteel living, while a traditional entrance hall offers a gracious welcome.
There is no evidence that the alluring living room, with high ceilings, wood fireplace and generous windows was once part of the garage. But this design serves up both style AND function, as there is a recessed heat pump unit in the ceiling for heat and a/c. French doors open to the level backyard. From the living room, a few steps lead up into the intimate TV room — it’s a total swoon.
The chef’s kitchen has it all. Abundant storage, central island with shelves underneath, Ilve dual fuel range and French doors out to the deck, handy for grilling and al fresco dining. A formal dining room is off the kitchen, with pocket doors to hide away the mess when entertaining.
You may not know you need a “flower station,” but you do. The owners added a thoughtful tiled mudroom with coat closet, garage access, and a charming sink they use for arranging cut flowers—truly the latest must-have.
There is a guest bedroom on the main level, and it’s across the hall from a beautiful tiled full bathroom, with gleaming chrome fixtures and a tub/shower combo. A similar luxurious bathroom can be found upstairs, which serves two more pretty guest bedrooms, all off the central hall.
They went all out on the primary suite’s luxurious bathroom, with large tiled shower and capacious soaking tub. Double sinks and vanities round things off.
A level lawn punctuated by a number of fruit trees surrounds the house and extends to a fire pit area (of course, it’s The Catskills). Then an expanse of woodland beckons. Fortunately, a lovely wide trail will lead you through and birds will sing and you’ll think you’re living in a Disney film. Come see for yourself.
Listing Agent: Jennifer Grimes, 845-593-9524
367 CUSHETUNK DRIVE
COCHECTON, NY 12726
DETAILS:
Bedrooms: 4
Bathrooms: 3
Square feet: 2,170
Acres: 20.34
Ephemeral creek
2-car garage
Built: 1991
Gut renovated: 2024
Heat: Forced air & split units
Cooling: Central A/C & split units
Fuel: Electric, Propane (for stove)
Water heater: Electric
Roof: Asphalt shingle
Water: Drilled Well
Septic
Cell service: Okay (excellent with Wi-fi calling)
Internet & TV: Starlink & Spectrum
School district: Sullivan West
Town: Cochecton
County: Sullivan
SBL: 18.-1.6
Taxes: Town/Co: $3,907 ; School: $3,661
Listing price: $795,000
Furniture available for separate sale
Buyer's broker compensation: 2.5%
Under Contract








