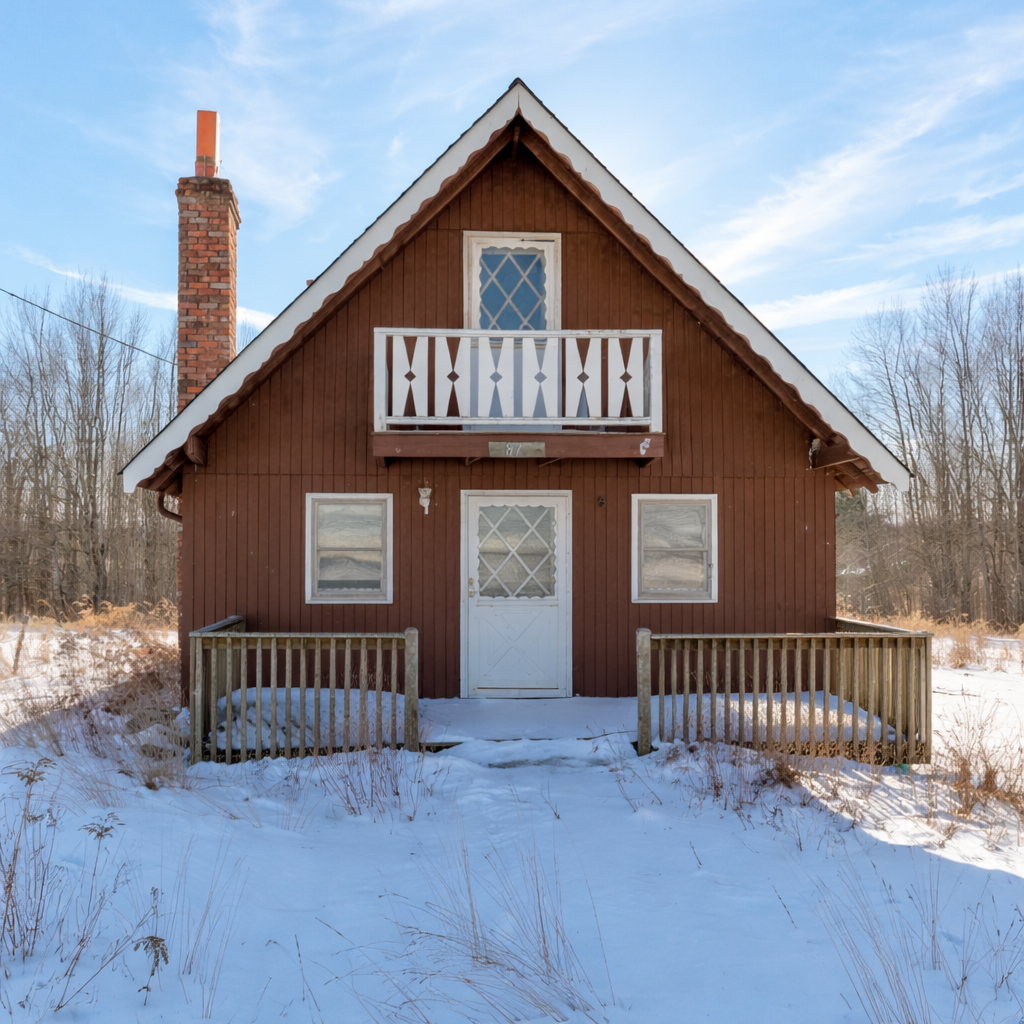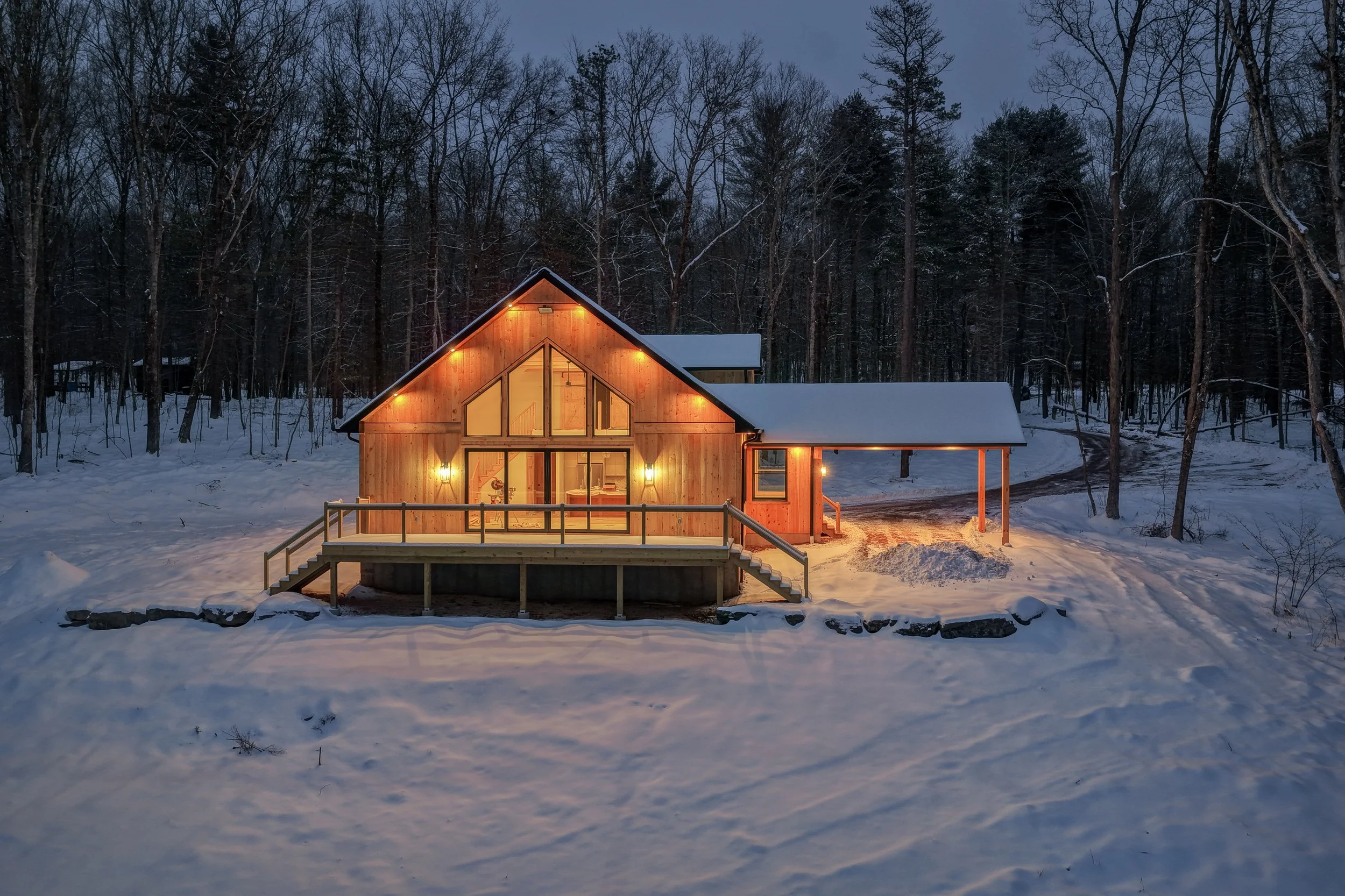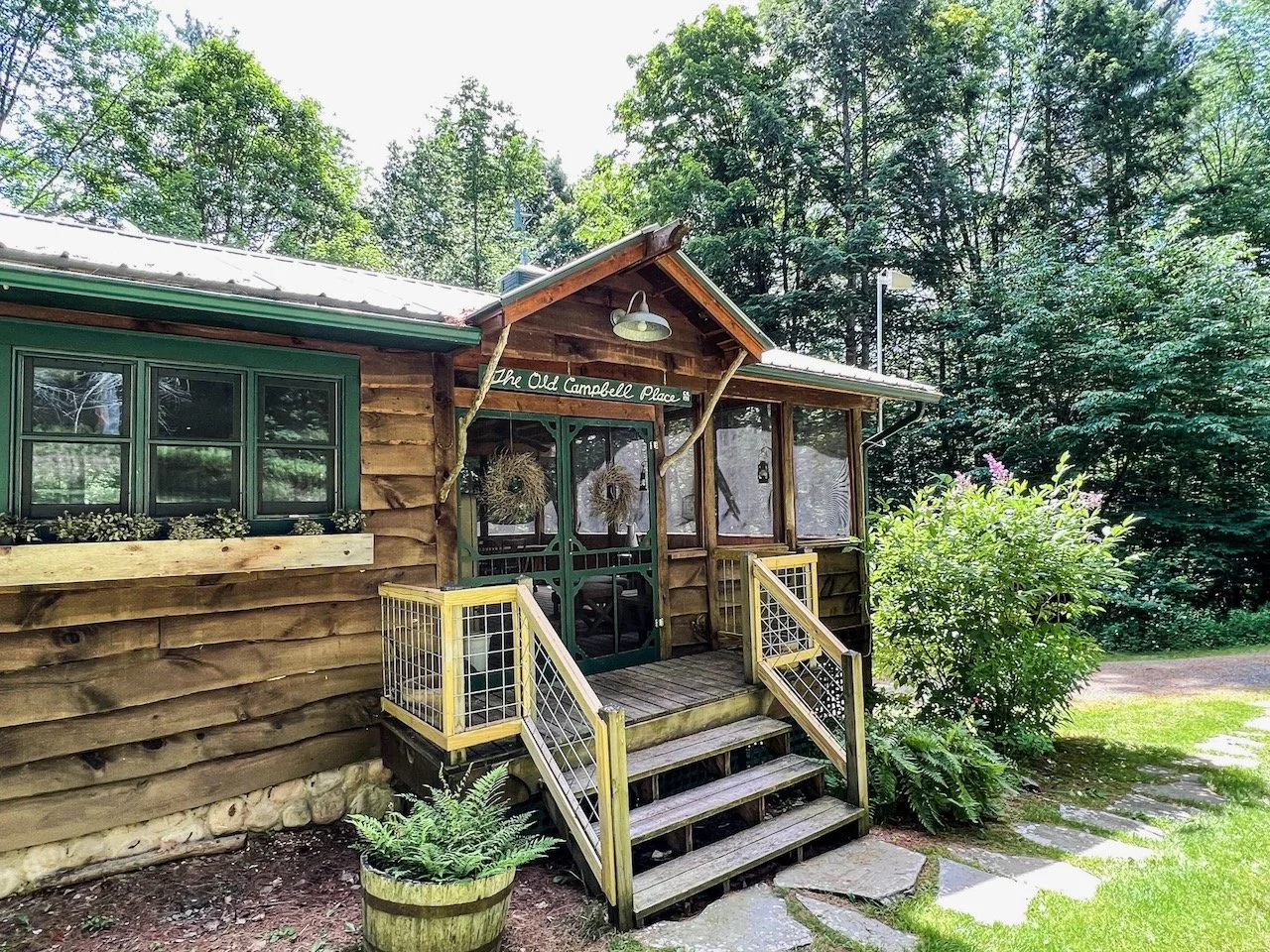Oak Street: Narrowsburg, NY


































About The Property
Located in Narrowsburg, a quaint hamlet on the Upper Delaware River that has undergone a remarkable transformation, this in-town gem offers both convenience and style. Just a short walk from all the town’s vibrant offerings, this home blends classic charm with contemporary comfort.
This 1955-built, 3 bedroom, 2 bath ranch has been tastefully updated to create a welcoming, modern retreat. A smart redesign opened up the great room by raising the ceiling, adding insulation, and incorporating a striking steel truss for an airy, open feel. The large picture window frames picturesque views of distant hills, adding a serene backdrop to the home.
Beautiful oak floors run throughout, and the kitchen boasts a stunning renovation, complete with a large quartz-topped island ideal for cooking, gathering, and entertaining. The primary suite, located on the opposite side of the home for added privacy, includes a renovated bathroom with a stylish penny-tile shower. The two other bedrooms share a well-appointed second bath.
An inviting office or den off the great room, with a sliding glass door that fills the space with light, offers versatility, and could easily become a fourth bedroom if desired.
The spacious front deck, nearly 500 sq ft, provides a perfect setting for enjoying summer evenings with friends.
Not only were aesthetic changes completed, but many of the systems were updated as well. The propane furnace was replaced in 2020, adding central air conditioning in the process. The roof and gutters were done in 2021. A perimeter drain was added to divert any water away from the house, leading to a basement that is nice and dry. The plumbing was updated this year.
Just a few minute’s walk to thriving Main Street, where you’ll find great restaurants, shopping, and cultural events.
For more information on the town, check a blog post here.
Listing Agent: Erik Freeland, 646-942-7099
164 Oak street
Narrowsburg, ny 12764
DETAILS:
Bedrooms: 3
Bathrooms: 2
Square feet: 1,398
Acres: .45
Built: 1955
Heat: Forced air (replaced 2020)
Fuel: Propane
Central a/c (2020)
Water heater: Electric stand alone
Washer/dryer (2022)
New plumbing (2024)
Cedar siding
Roof: Asphalt shingle + gutters (2021)
Water: Municipal
Septic tank + Municipal Sewer
Cell service: Excellent
Internet: Spectrum (hi-speed broadband)
School district: Sullivan West
Town: Tusten
County: Sullivan
SBL: 12.17-2
Taxes: Town/Co: $2,862; School: $2,566
Listing price: $435,000
Buyer's broker compensation: 2.5%
Sold
Sold price: $435,000















