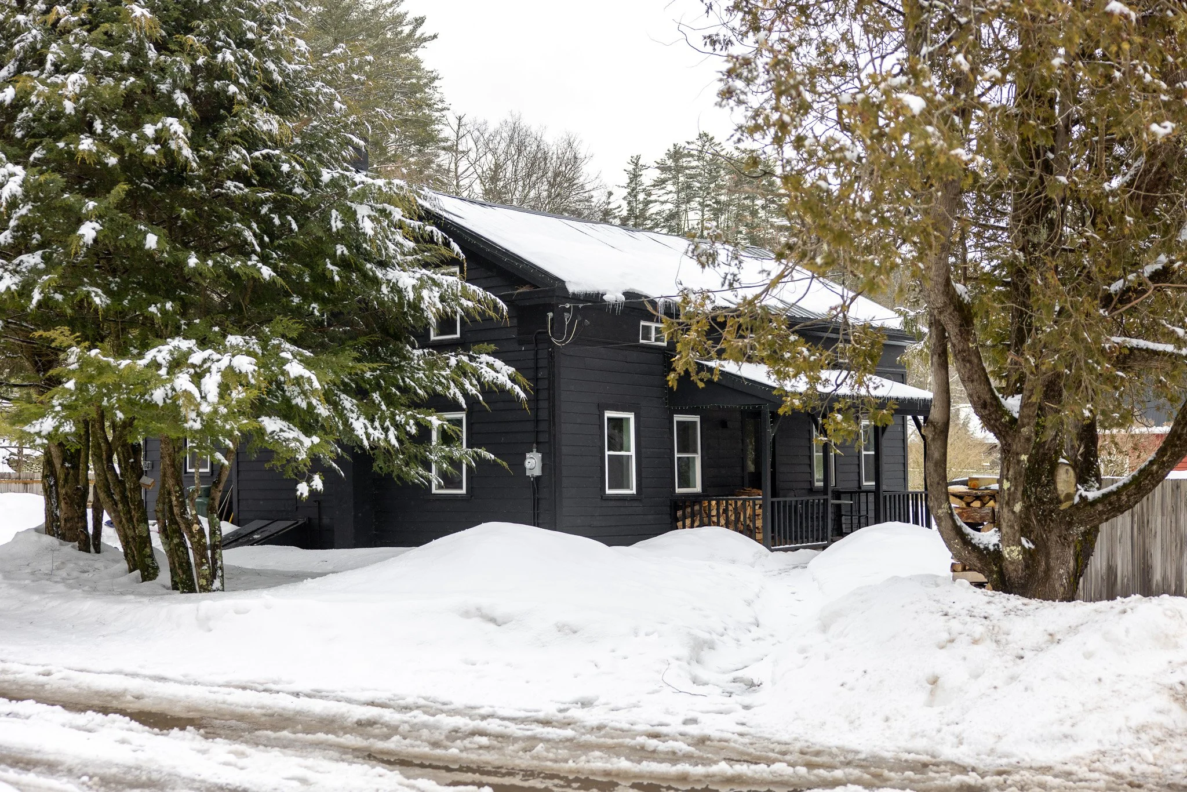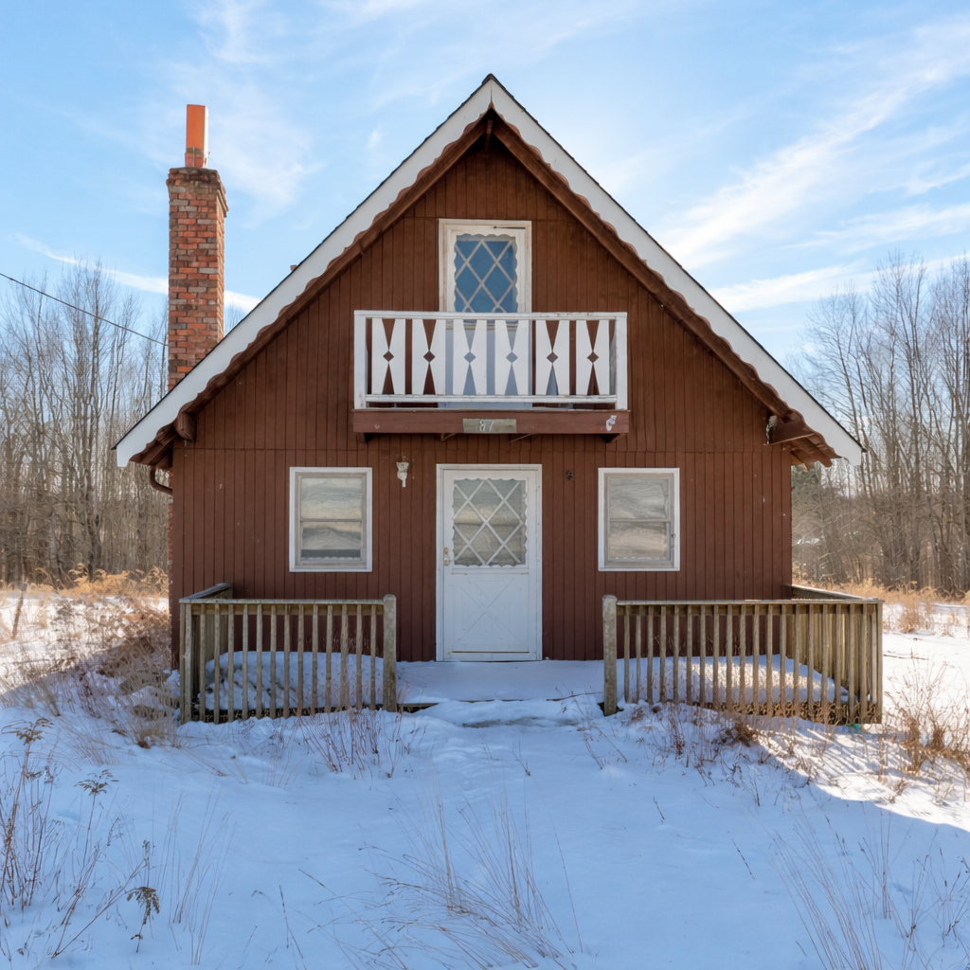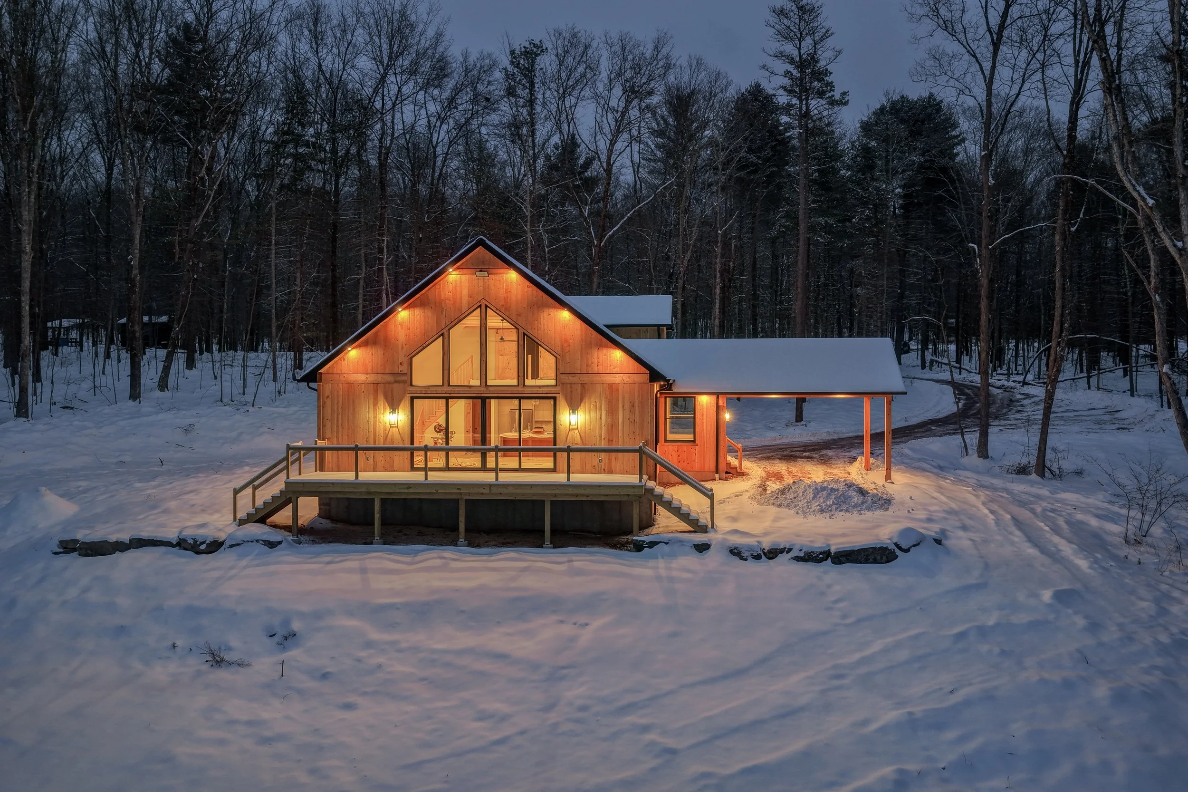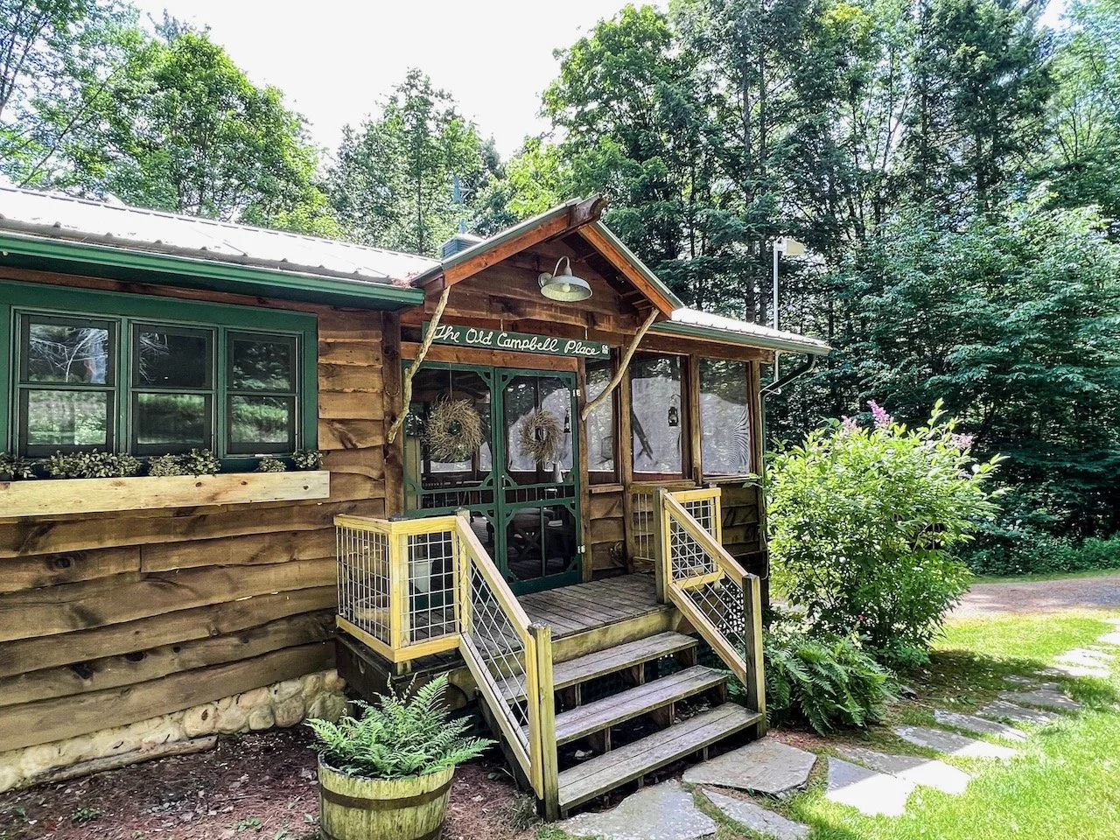Stephenson House: Bethel, NY


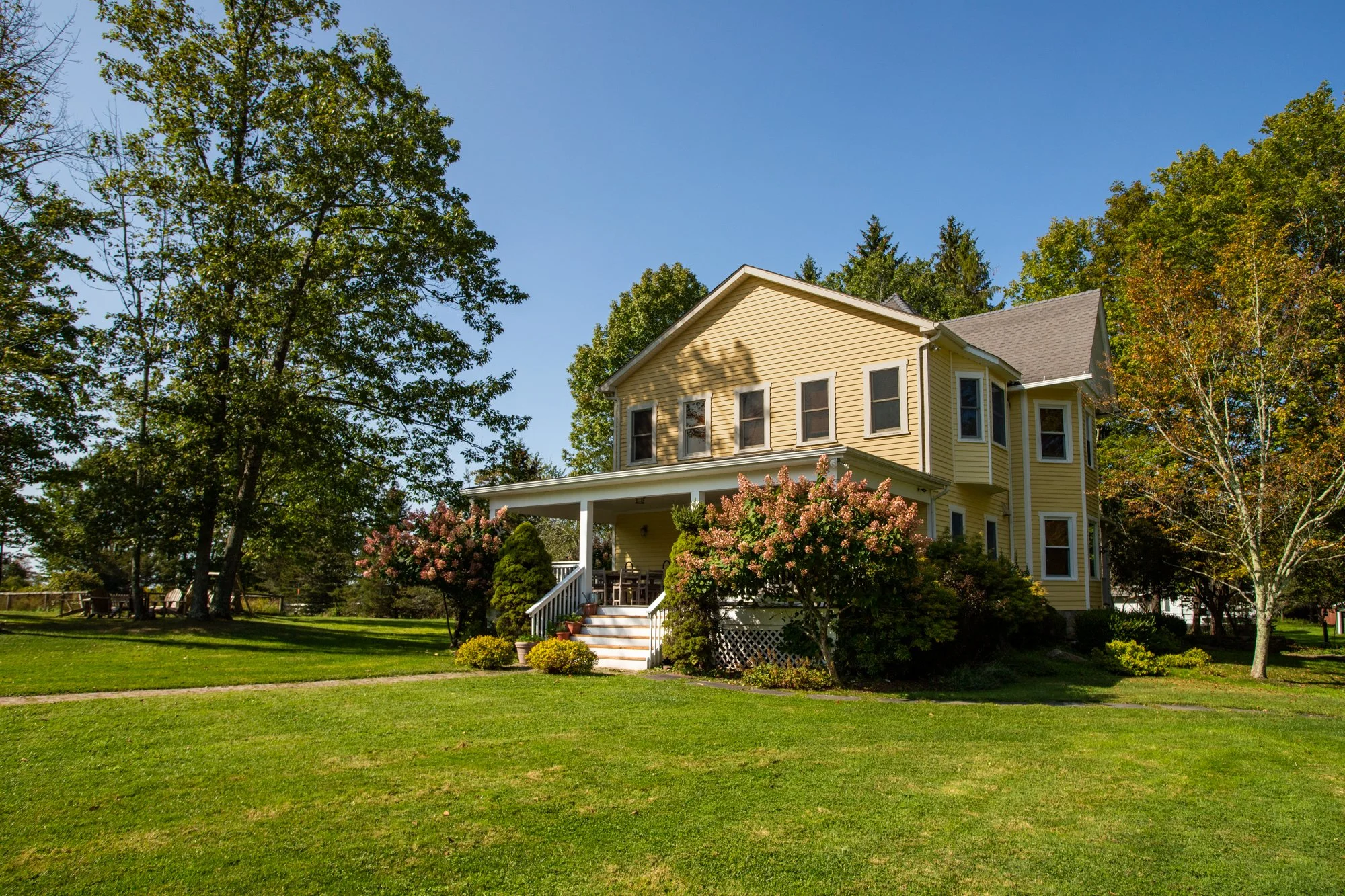







































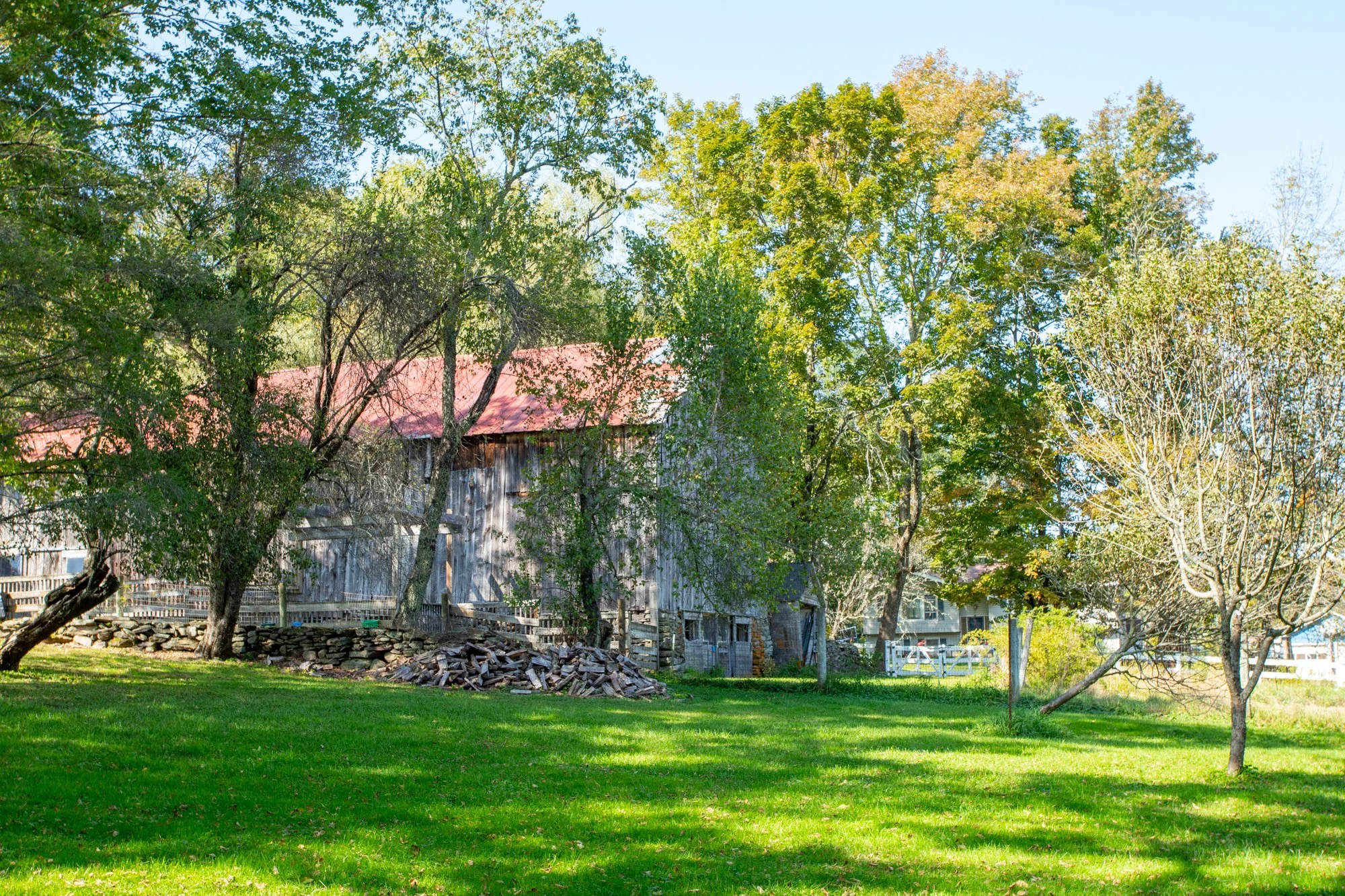



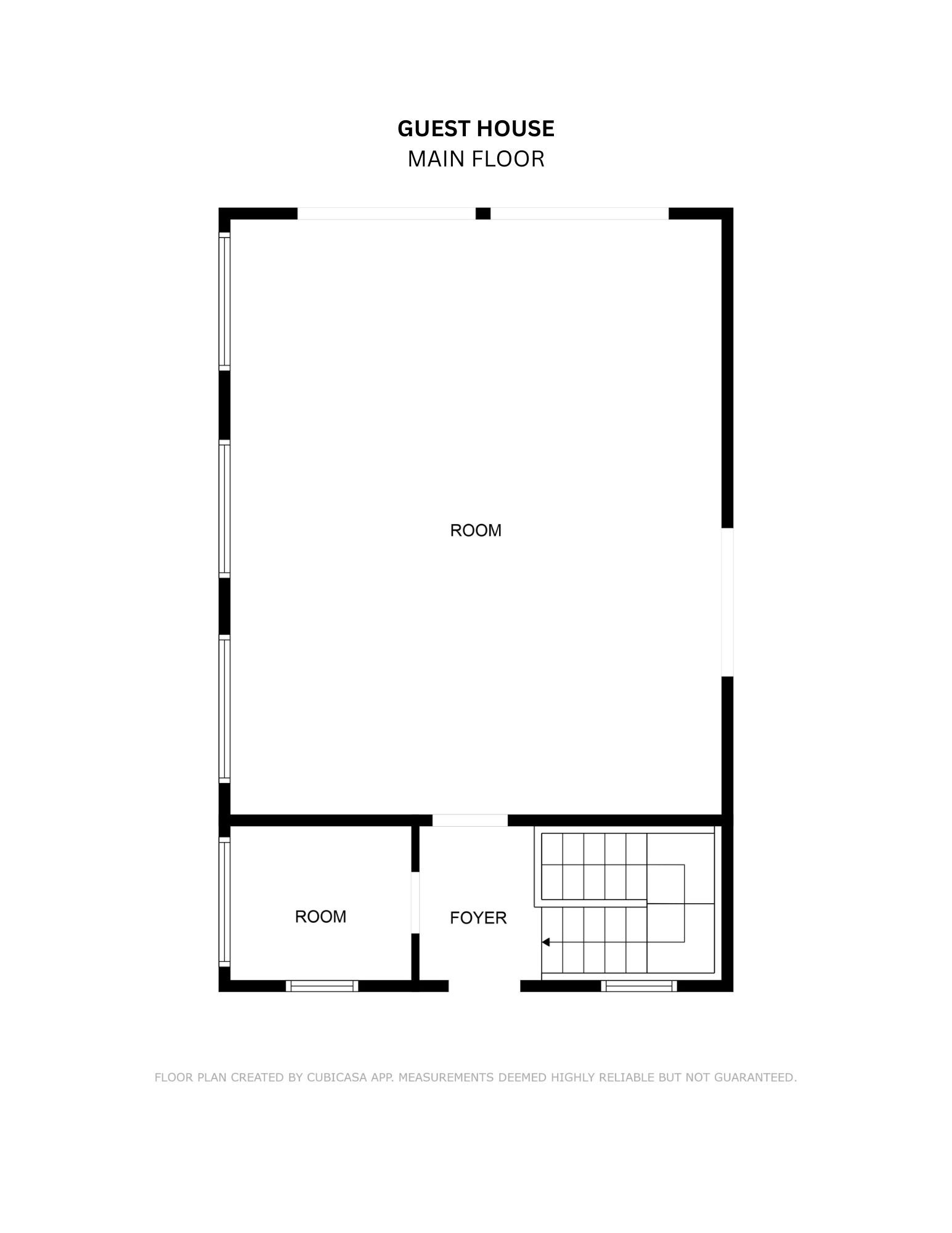

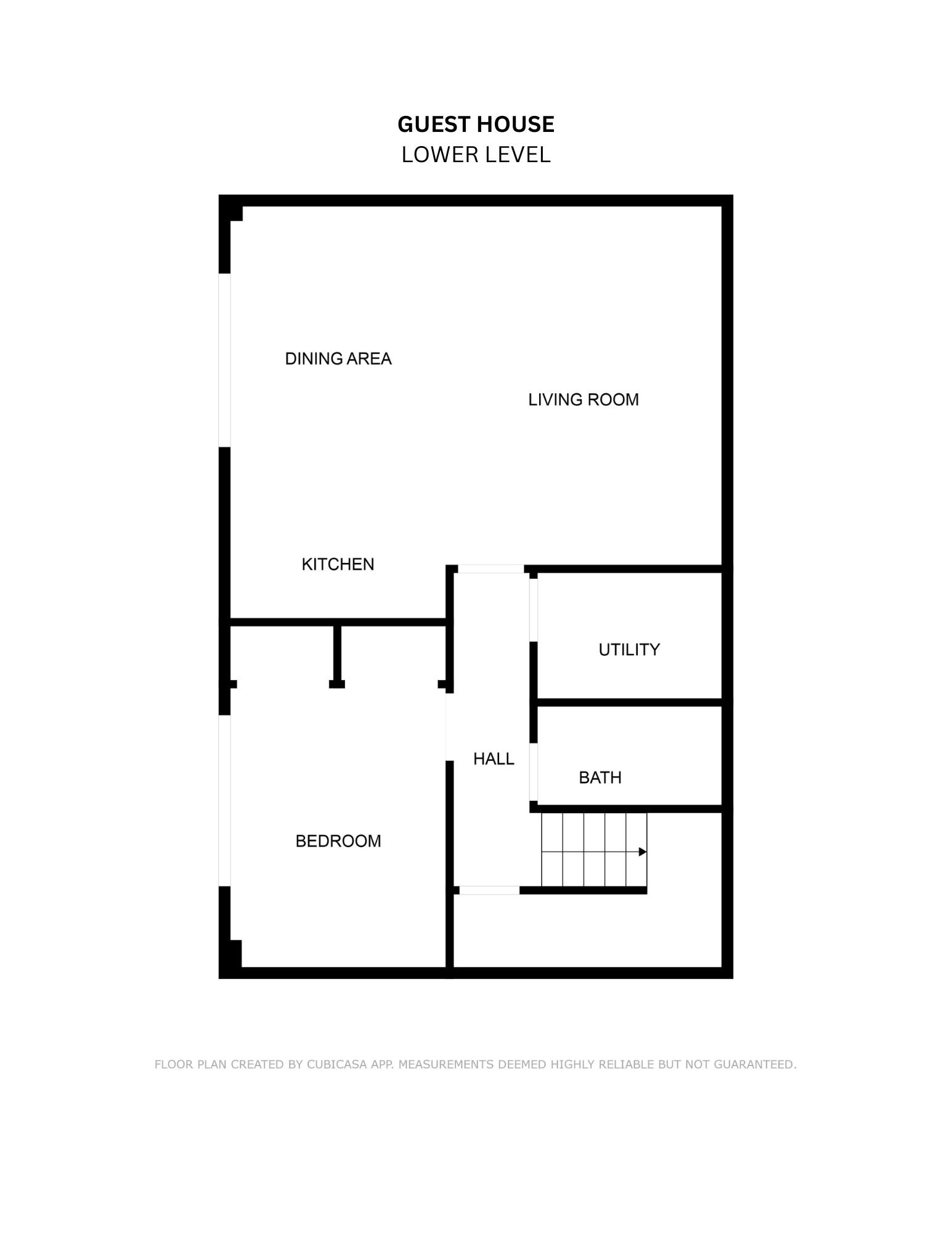
About The Property
It’s tempting to begin with the long list of luxurious amenities offered at the Stephenson House—heated pool, tennis court, wine cellar, and a stunning guest house, to name a few—but the true appeal of this 20-acre Catskills estate lies in the gracious, grounded lifestyle it fosters. This is a place where heritage architecture and modern sensibility intertwine, where one can recharge in solitude or host with ease, and where every detail—from the romantic turret of the 1890s Victorian to the restorative rhythm of open meadows and stone walls—adds up to something much greater than the sum of its parts.
The main residence is a fairytale vision with its sunshine-yellow exterior, intricate period trim, and signature Victorian allure. A broad covered porch wraps the home in classic country charm and invites morning coffee and leisurely chats. Inside, warmth and craftsmanship abound—from the honed granite counters in the chef’s kitchen to the custom stone fireplace built from rock quarried on-site. Smaller, functional spaces add convenience and character: a walk-in pantry, a spacious mudroom with utility sink, and a stone-lined hallway that leads to a cozy, romantic wine room tucked into the home’s original foundation.
Upstairs, the sun-drenched primary suite is a peaceful retreat with double pedestal sinks and a clawfoot tub nestled into a bay window overlooking the grounds. Three additional bedrooms in the main house offer plenty of space for family or guests, while hardwood floors and generous windows maintain a connection to the land throughout.
The lifestyle enhancements continue with the 1,770-square-foot guest house, featuring a dramatic yoga studio with soaring ceiling and expansive picture windows. There is also a one bedroom apartment, complete with kitchenette, spacious living room, and glass sliders opening onto pretty, landscaped patios. Situated beside the large heated swimming pool, and with an outdoor shower, it does double duty as a pool house.
Anchored to both the main house and guest house is a striking 1,000+ square foot heated swimming pool with generous landscaped surroundings, a magnet for summertime gatherings and fun.
At over 3,000-square-foot, the 1800s barn with additions and stalls includes climate-controlled storage and working farm features ideal for keeping goats, donkeys, llamas, or simply fulfilling your agrarian dreams. Open fields invite horseback riding, hiking, and ATV adventures. There’s even a tennis court and archery / shooting target areas tucked neatly into the landscape.
Established fruit trees and organic gardens support a sustainable way of living, while the nearby hamlets of Jeffersonville and Narrowsburg offer fine dining, delightful shops, farmers’ markets, fly fishing and hiking. And just down the road is Bethel Woods Center for the Arts, where the spirit of the legendary Woodstock Festival still lingers.
Whether as a personal retreat or a family compound, the Stephenson House is a true legacy property—authentic, inspiring, and ready to embark on its next chapter.
Listing Agent: Jennifer Grimes, 845-593-9524
111 Jim Stephenson Road
Jeffersonville, NY 12783
DETAILS:
Main House
Bedrooms: 4
Bathrooms: 3.5
Square feet: 3,264 (includes finished basement)
Built: 1890
Heat: Forced hot air, hot water baseboard
Cooling: Central A/C
Fuel: Oil
Water heater: On demand, electric
Roof: Shingle
Septic
Guest House
Bedrooms: 1
Bathroom: 1
Square feet: 1,770
Built: 2008
Heat: Forced hot air
Cooling: Central A/C
Fuel: Propane
Water heater: On demand, propane
Roof: Shingle
Septic
Acres: 20.34
In-ground, heated pool, 50x20’
Tennis court
3,000 sf barns/sheds, equipped for keeping livestock
Large fenced garden with raised beds
Wine cellar
Water: Drilled well
Cell service: Excellent
Internet: Spectrum high-speed
School district: Sullivan West
Town: Bethel
County: Sullivan
SBL: 10.-1.20
Taxes: Town/Co: $12,733 ; School: $10,393
Listing price: $1,750,000
Buyer's broker compensation: 2.5%






