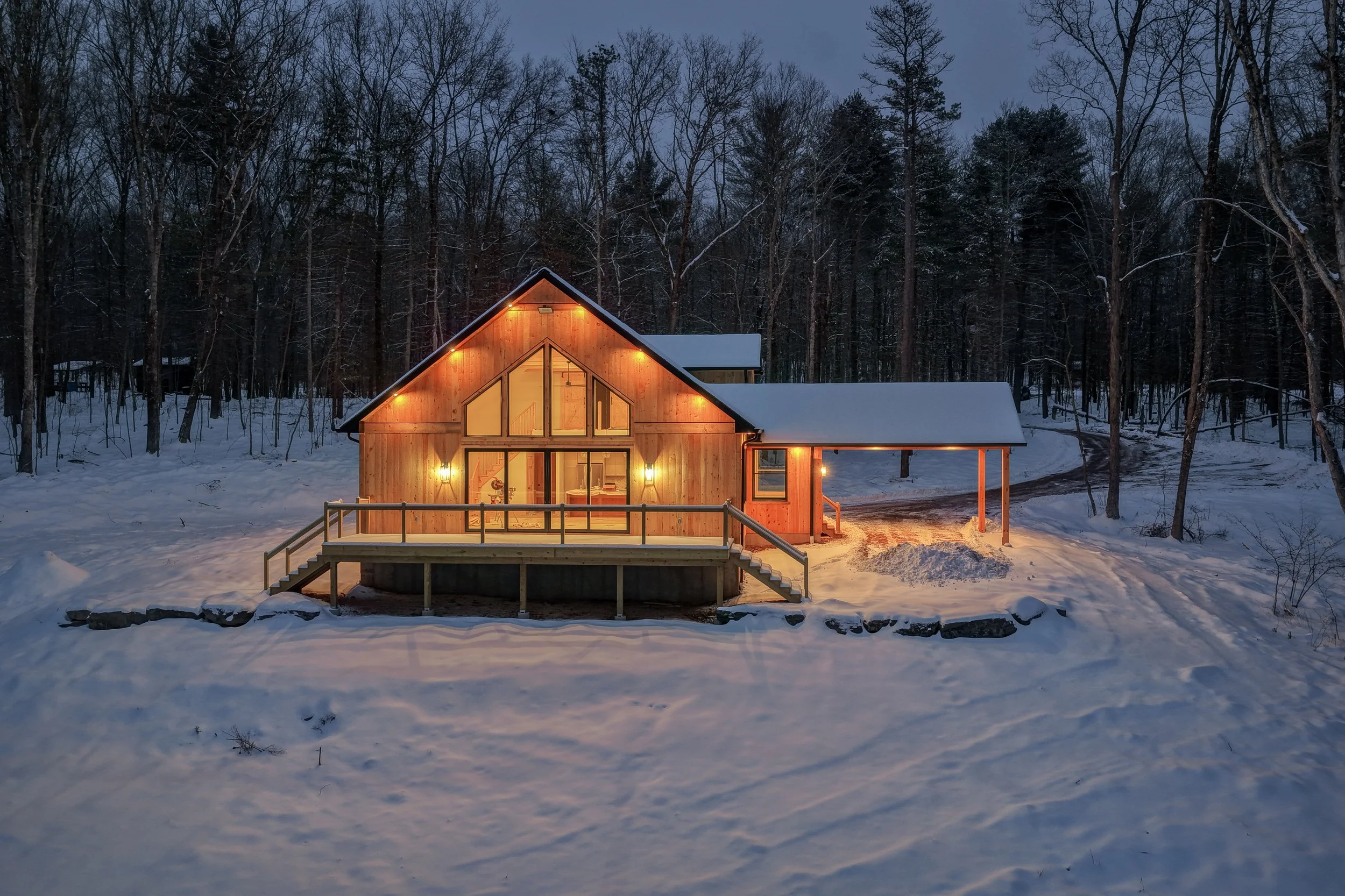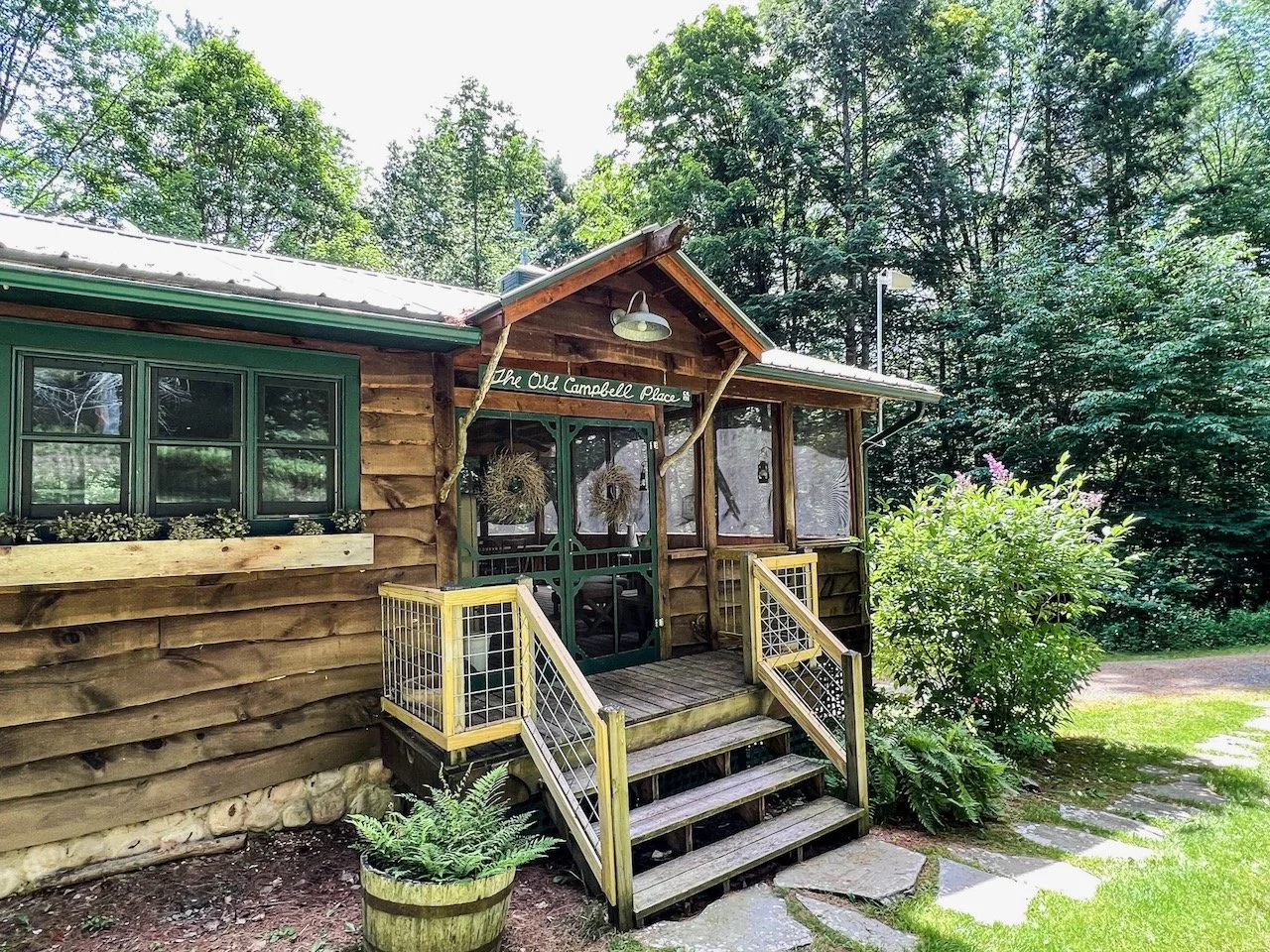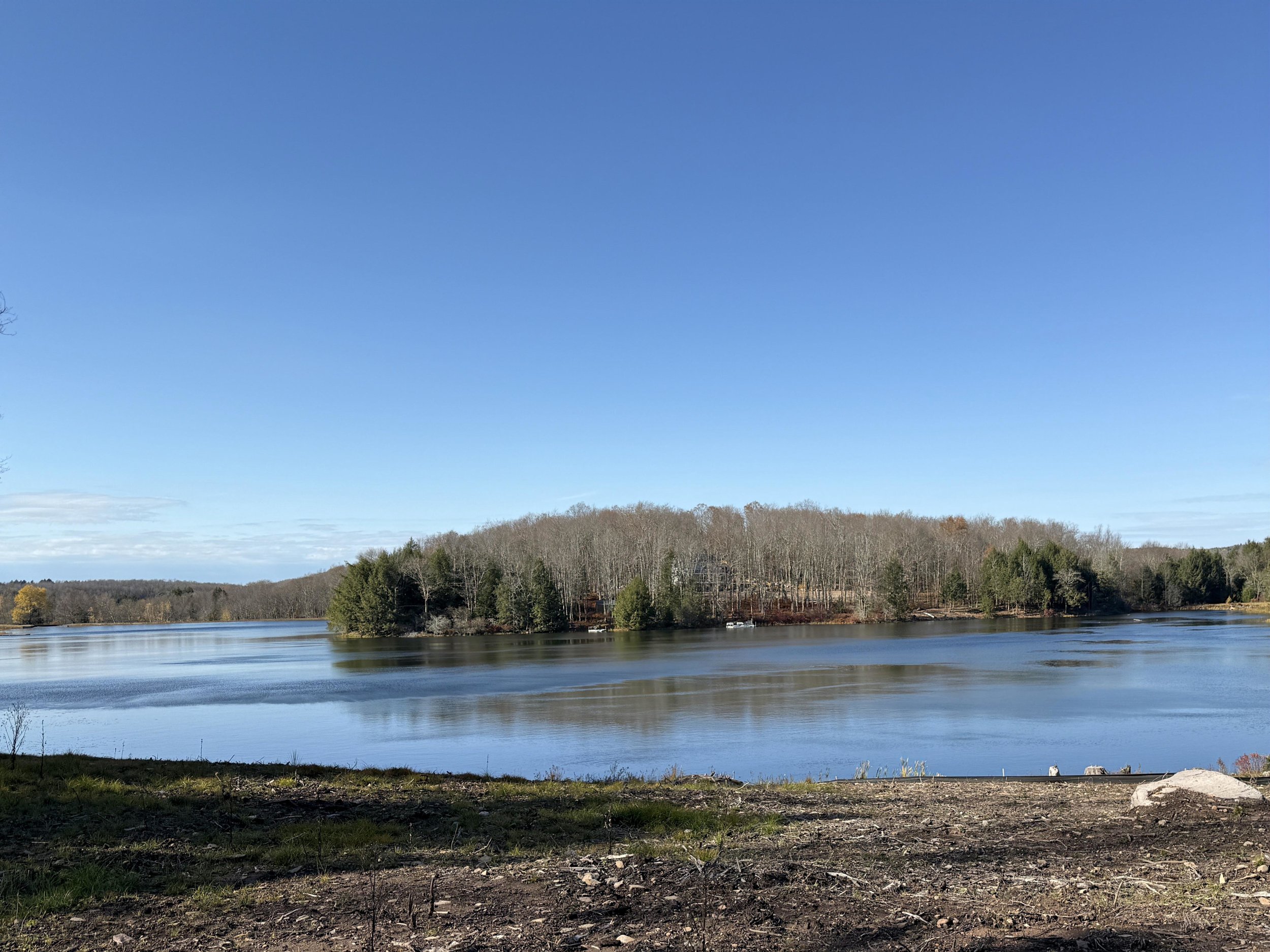Weiden Lake Barn House: Narrowsburg, NY









































About The Property
Rarely do we see coming to market such a nicely proportioned and realized new build. This is a modern twist on a classic converted barn home that takes the best elements of open format living to its highest and best use - a home in which light, space, and layout work so nicely together. Recently built in 2019, the +/- 2341 sq ft layout with both modern and time-proven farmhouse details are so nicely unified. Both double hung and huge square picture windows allow light and a sense of nature to be drawn into the home. Wide plank floors throughout and painted ship lap ceiling and accent walls complete a contemporary barn home vibe.
After entering the foyer through the Dutch double front door, the high ceilings and long wall of windows allow light to suffuse the living area with a voluminousness that can be unexpected. The warmth and welcoming of the area is also immediately tangible, the fireplace aglow in the winter only taking it another step further.
In one corner of the living room, behind a barn door, is a 5th bedroom for overflow guests, a playroom or study, which has huge square windows that are found throughout the home. The flow from the living room to the kitchen and dining area flows as naturally as the nearby Delaware River. It is not difficult to imagine friends gathered around the large island conversing convivially. Somehow the combination of the heavy wood island, warm pendant lights, Caesarstone counter tops and penny tile create a feeling of country sophistication without being pretentious or forced.
Dine in the ample dining area or better yet eat out on the large porch. Fire up the smoker or the gas grill which ties into the house propane. The heated salt water pool and a breeze gently rustling the trees make a pretty perfect scene. Over an acre of the yard has been fenced in to keep the deer out, kids and pets in.
The first floor bedroom makes overnight guests feel truly welcome. It has its own sliding door entrance into the full bathroom for privacy.
Upstairs the three bedrooms all have 11’ ceilings and a sense of verticality and capaciousness. The huge windows again bringing light and nature into the rooms. Two bedrooms share the lovely hallway bathroom, which has a tub. The master bedroom has an en suite bath with huge, tiled rain shower and double sinks. A sweet dormer nook makes a great area for a small desk - provided gazing out at the flora and fauna do not keep you too far away from your task at hand (wait, what was I about to do?).
A dry, walk-out basement has the washer/dryer and all mechanicals for the home. There is ample space for a gym, kid’s play space, game room and storage. French drains direct water away from the home.
Situated on 10 acres with deeded lake access to Weiden Lake yet minutes to the great-things-come-in-small-packages village of Narrowsburg. The scene and setting couldn’t be more ideal. A community boat launch just down the road has a covered pair of picnic tables and a dock for launching a kayak or canoe.
Amazing local shops and restaurants proliferate the area including The Heron, and The Laundrette. A Bar Veloce is opening soon. For really cool antiques try Maison Bourgogne and The River Gallery. A fab bookstore. Wine and gourmet groceries. Some hiking trails. An art gallery and more.
432 Mathias Weiden Dr
DETAILS:
4 Bedrooms / 3 bathrooms
Square feet: 2341
Acres: 10
Built: 2019
Heated Salt Water Pool
Rights to Weiden Lake
High Ceilings
Heat: Forced Air
Fuel: Propane
Central A/C
Hot water: On Demand
Siding: Wood
Drilled well
Septic
Cell: Yes
Internet/TV: Spectrum or Frontier
Town: Tusten
County: Sullivan
Tax Map: 6.-1-3.6
Taxes: Town/Co. $4,421; School $4,281
Listing price: $999,999
Sold price: $999,999








