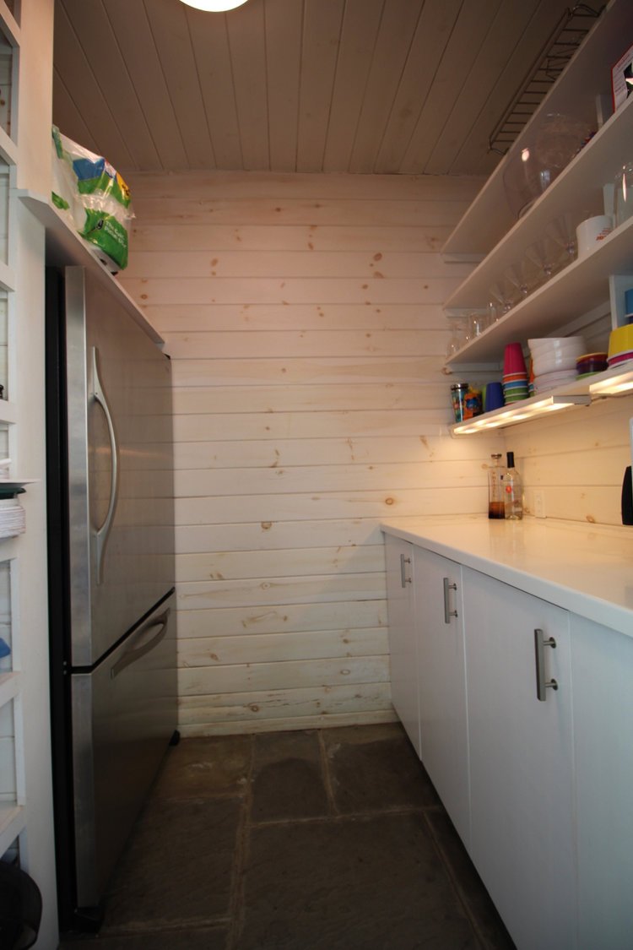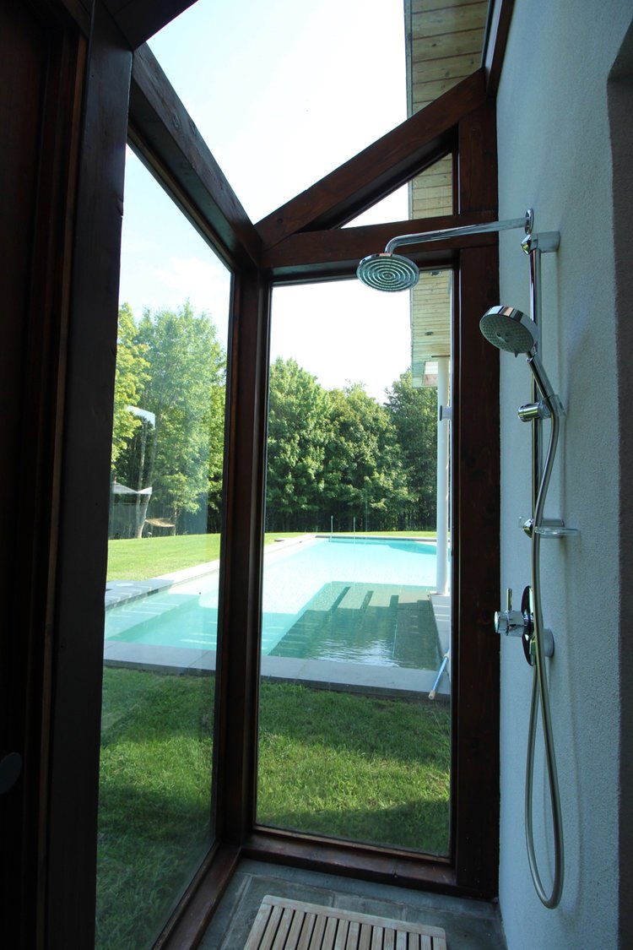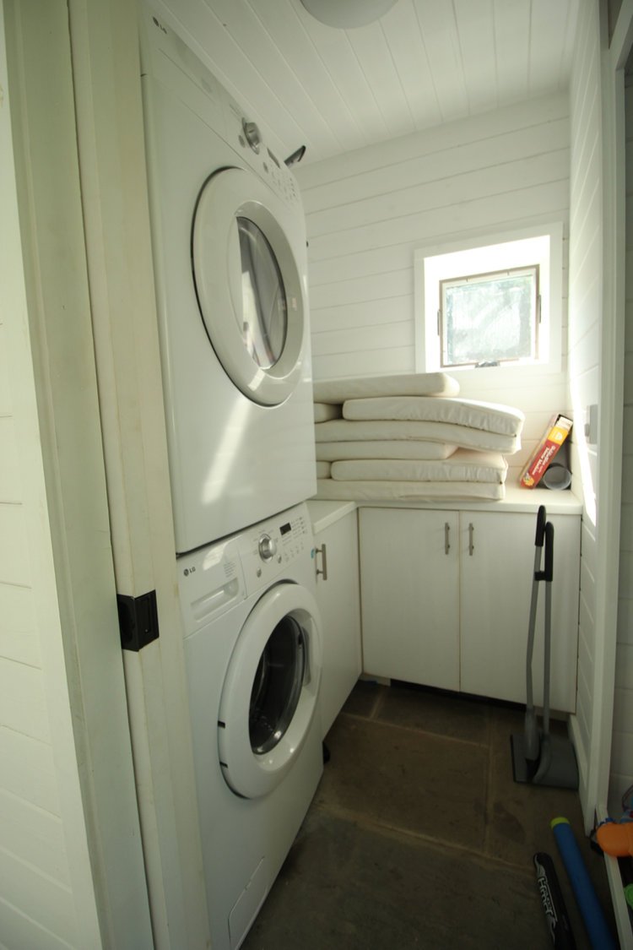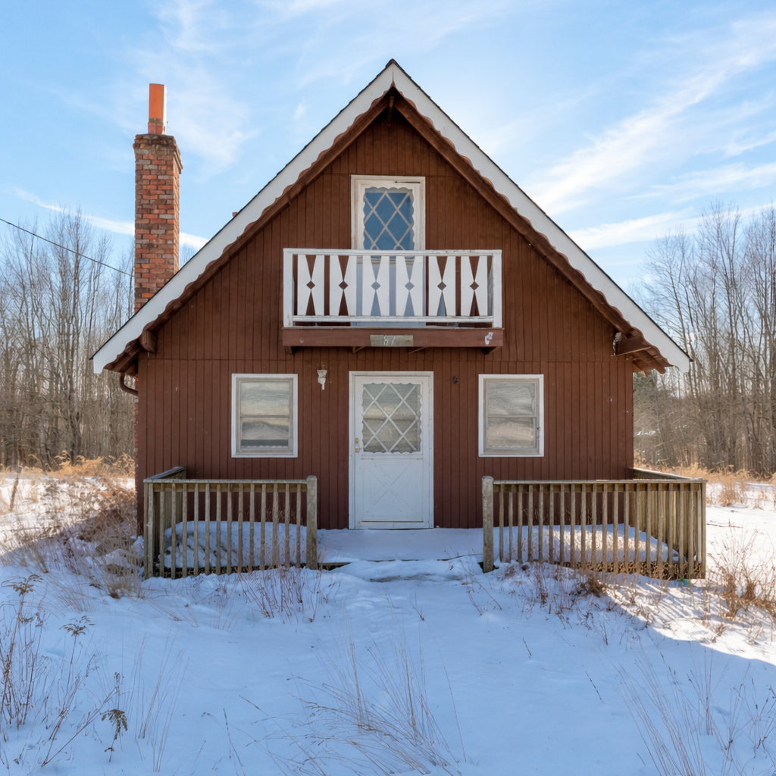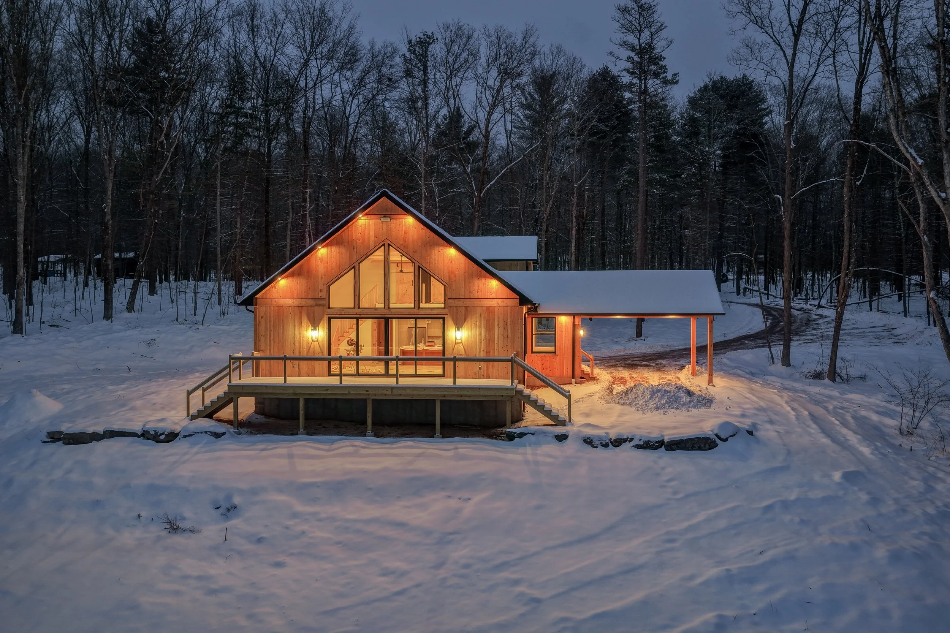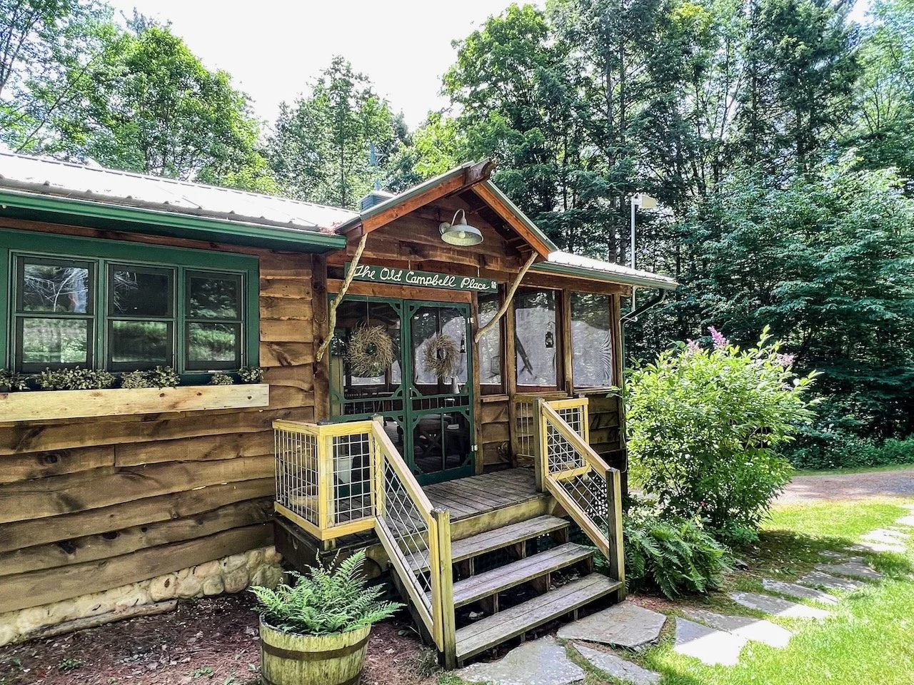Fieldston: Callicoon, NY
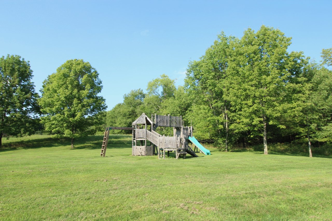
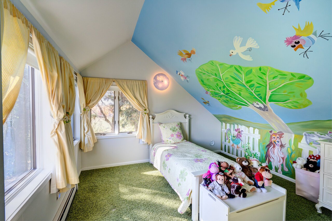
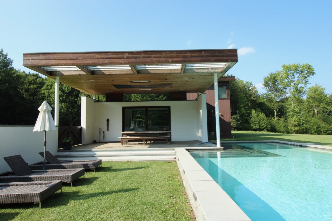
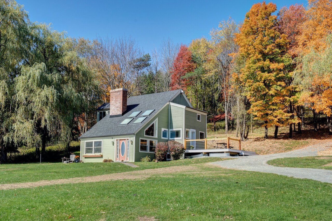
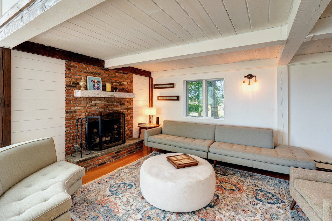
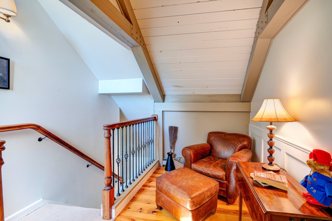
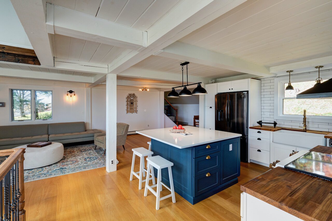
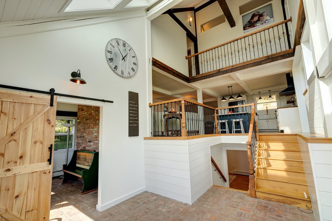
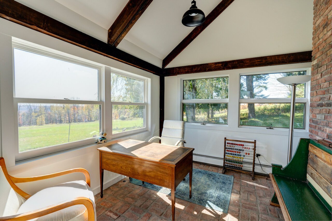
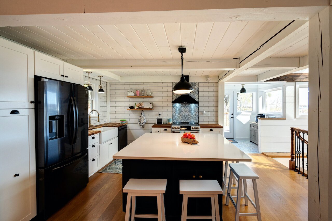
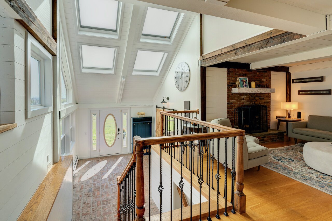
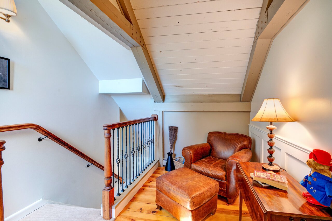
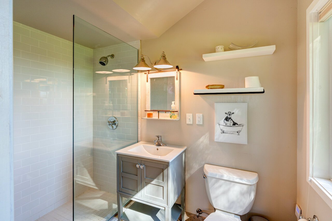
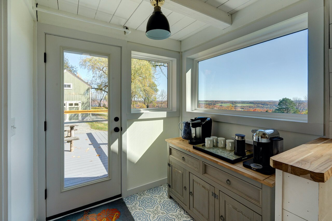

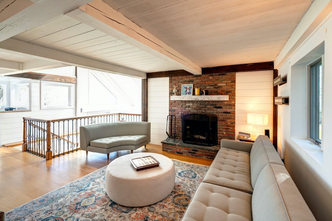
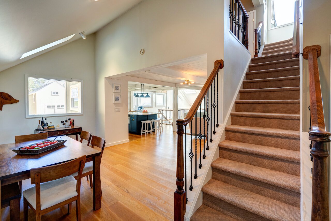
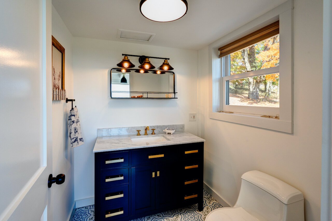
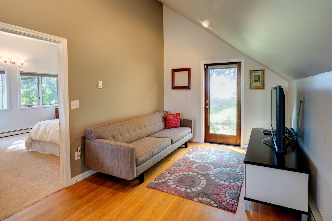
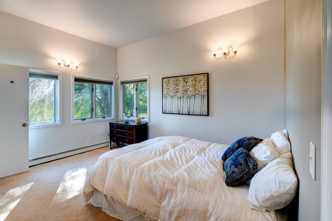
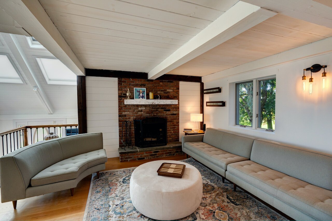
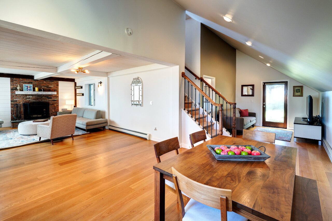
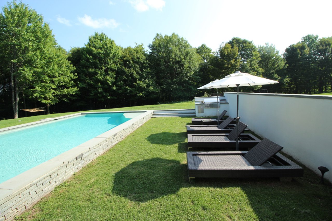
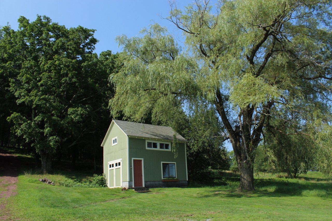
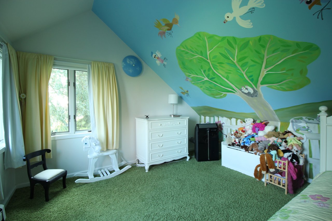
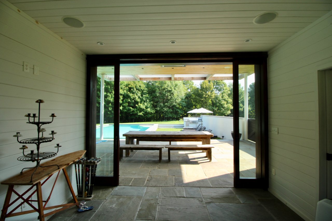
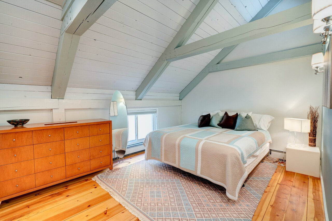
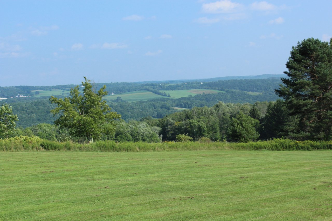
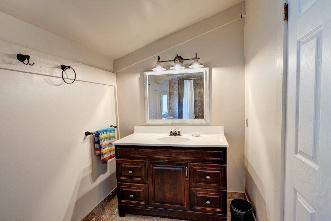
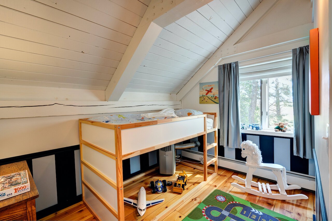
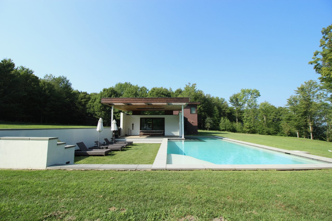
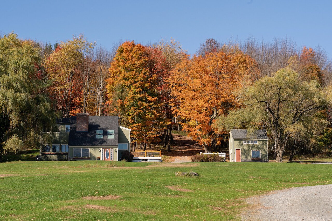
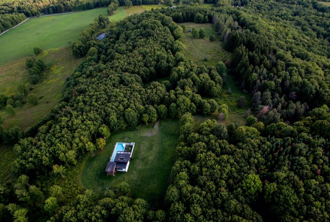
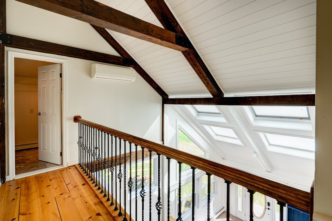
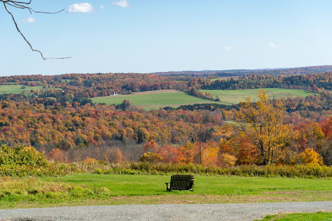

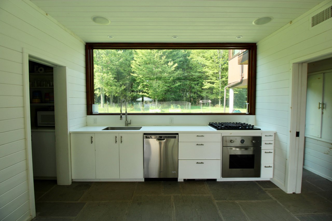
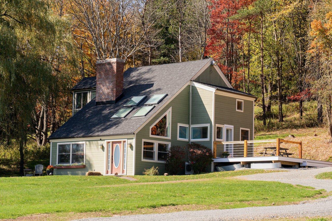
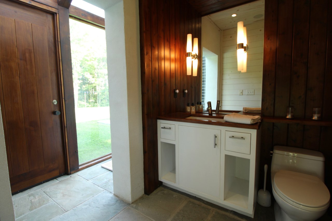
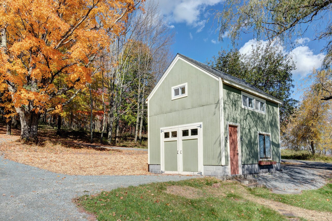
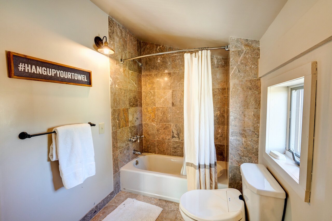
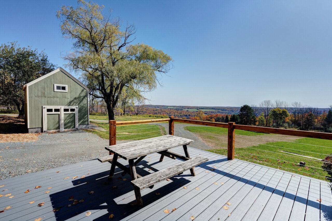
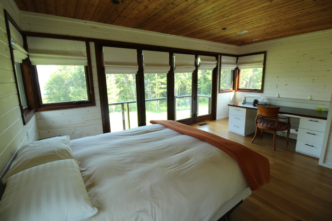
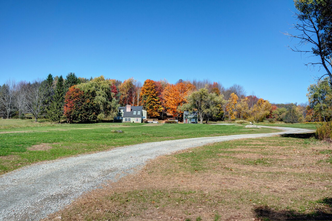
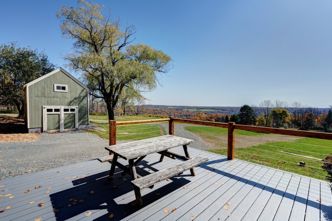
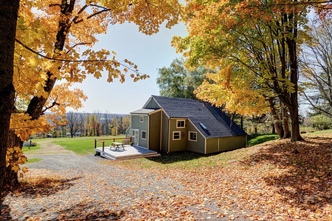
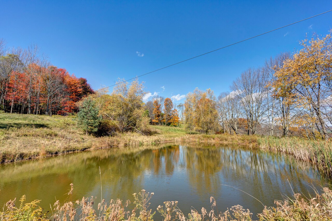
About The Property
This property is a real playground, with something for everyone. No doubt people pass the bottom of this driveway every day and don't realize what lies up beyond the initial stretch of woods. The privately-set forty-six acres includes large swathes of lush, level meadows, balanced by acres of deciduous woodland, including many mature specimens.
The house has undergone a significant transformation in the last three months. Spaces have been redesigned, including the entryway, and a new office with barn door has been created. The brick flooring in the foyer is inspired; a perfect choice in an area prone to mucky boots and wet towels. Fixed skylights were replaced and are now operable, so the house benefits from all that great natural light, but also open for ventilation. Several new windows have created an incredible upgrade to the whole experience.
Up a half flight of stairs and you’re in the heart of the house. The kitchen is such an important part of a home, and in an open plan space as this is, it’s even more imperative that it be well-organized and pleasing as viewed from the living room. The whole kitchen was replaced, including new appliances and a wonderful island with seating. A new side entrance just off the kitchen leads out to a new, large deck. The owners have created a dedicated coffee station in this corner (could be a cool bar as well).
The living room’s focal point is the brick fireplace and offers its own cozy vibe. From there a dedicated dining area then feeds into the den, where TV/movies are enjoyed. The master bedroom, which enjoys lovely meadow views, is on this level and is en suite with a modern bathroom with tiled, glass enclosed shower. There is also a half bath on this level, near the kitchen.
Upstairs, past a landing that has a welcoming seating area, a child's bedroom has been painted with a whimsical tableau. The corridor off the landing leads to two more bedrooms, has a stretch with a view down to the front of the house, and then terminates at a tiled full bathroom with tub/shower.
There is a finished, well-lit basement just down a few steps from the entrance, that could easily serve as a rec room or another lounge. The laundry and the home's systems are off that room.
The new deck is the obvious spot to hang out and admire that really outstanding sweeping view across the open meadow and out to the distant countryside views beyond. There is a delightful building off to the side that could serve as a one car garage, but currently is used as a shed for tools and for their four-wheeler.
The driveway has also been overhauled, and the stretch that runs up to the pool and pool house reconditioned. This driveway runs from the house up through the woods, past a couple of large fields, one of which includes a super cool children's play set, including a slide and climbing apparatus. There is a swimming pond over which a zip line stretches, for all sorts of fun shenanigans.
The modern design of the pool, its surrounding terraces and the pool house itself are incredibly inviting. Wide glass doors open to a flagstone-floored kitchen. There is a walk-in pantry and a laundry. The bathroom includes a shower with three sides of glass that are external "walls" looking out to a side lawn and an incredible view. Upstairs the one bedroom has French doors onto a balcony with that same view.
The overhang above the patio is fitted with strong electric heaters to help extend the season, or even to take the edge off Catskills evenings. There is a sunny area for lounges and a built-in charcoal grill.
There had been a very large outbuilding that's been removed. Electric, well and possibly septic still exist at that site, which is to the left side of the meadow in front of the house when facing the house. Additionally, when power was run up to the pool house, it was done with a view to building another house, up there at the top.
Under 2 miles to Jeffersonville and 10 minutes to Callicoon.
186 County Route 164
Callicoon, NY
DETAILS:
Acres: 46
HOUSE
4 Bedrooms / 3 bathrooms
Built: 1985
Square feet: 2,316
Fireplace
Washer/dryer
Heat: Hot water baseboard; electric baseboard
Fuel: Oil; tank above ground
Hot water: Electric, oil back-up
Siding: Clapboard
POOL HOUSE
1 Bedroom / 1 bathroom
Built: 2008
50' x 20' heated swimming pool
Square feet: 750
Heat: Forced hot air, electric (probably wouldn't handle dead of winter temps)
A/C, electric
Hot water: On-demand, propane
Washer/dryer
Built-in charcoal grill
Well
Septic
Electric and septic were sized to accommodate a larger structure
Pond with zip line
Garage (1 car) or shed
Drilled well
Septic
Internet: Satellite
Cell: Yes, very good
Town: Delaware
County: Sullivan
Tax Map: 6.-1-84
Taxes: Town/Co. $7,537; School $6,472
Listing price: $889,000
Sold price: $895,000

