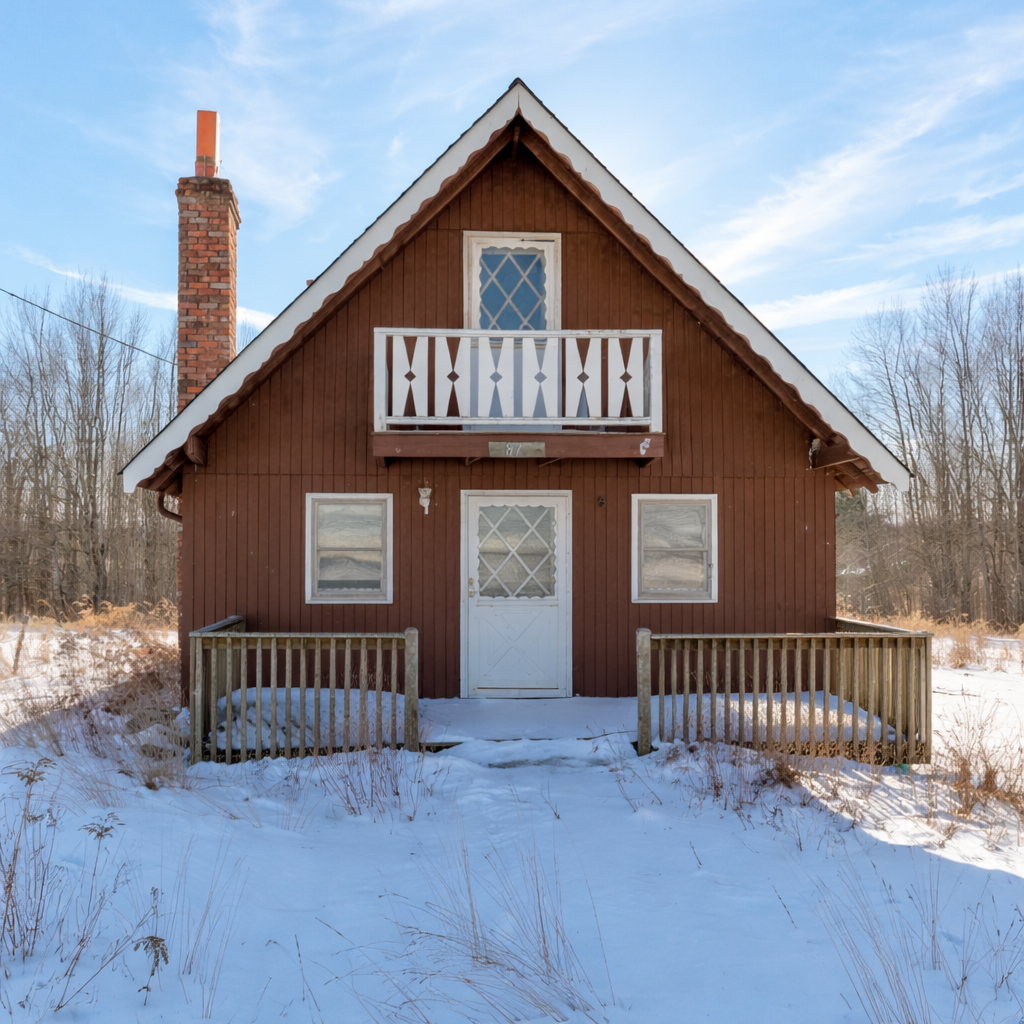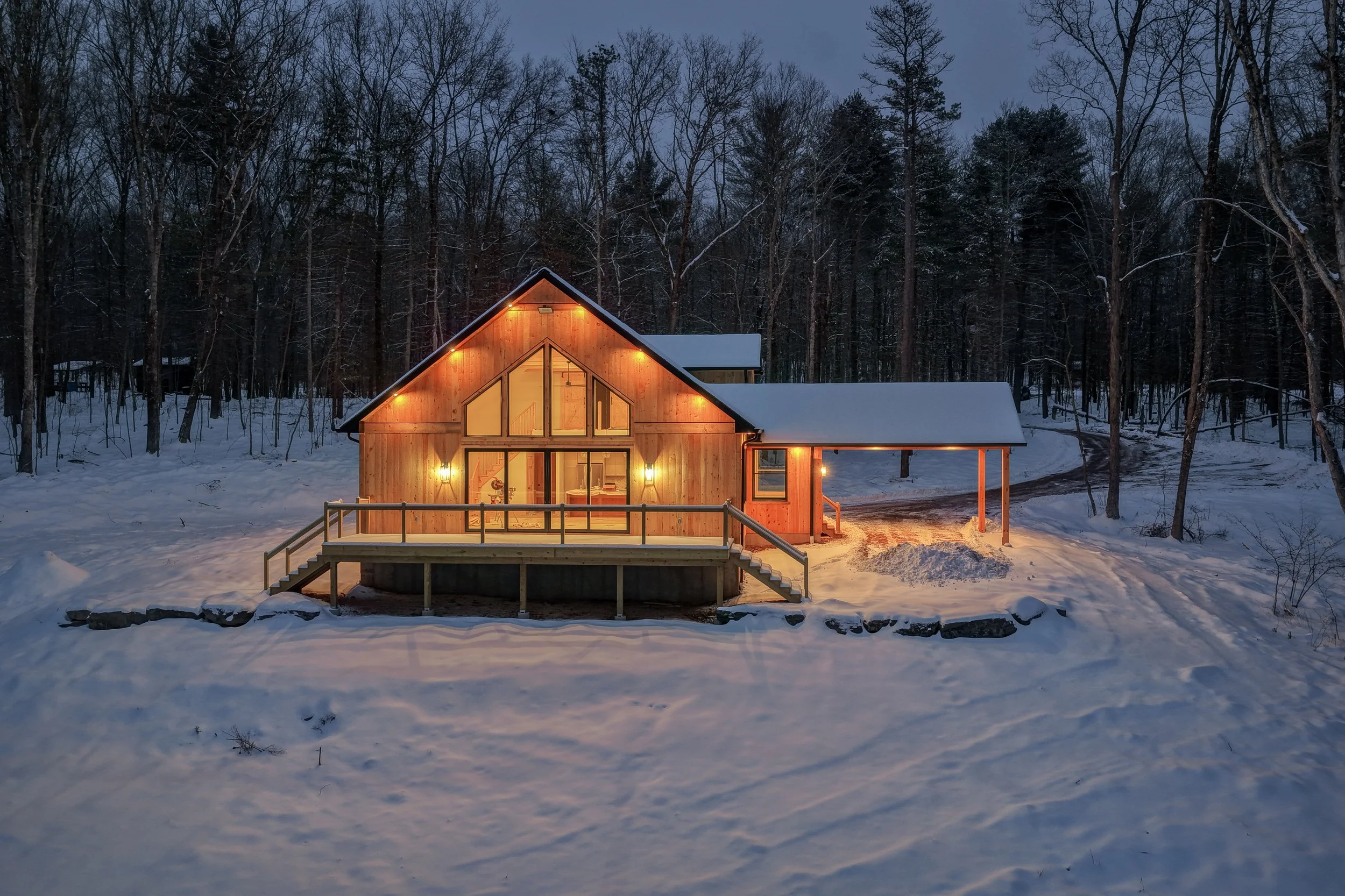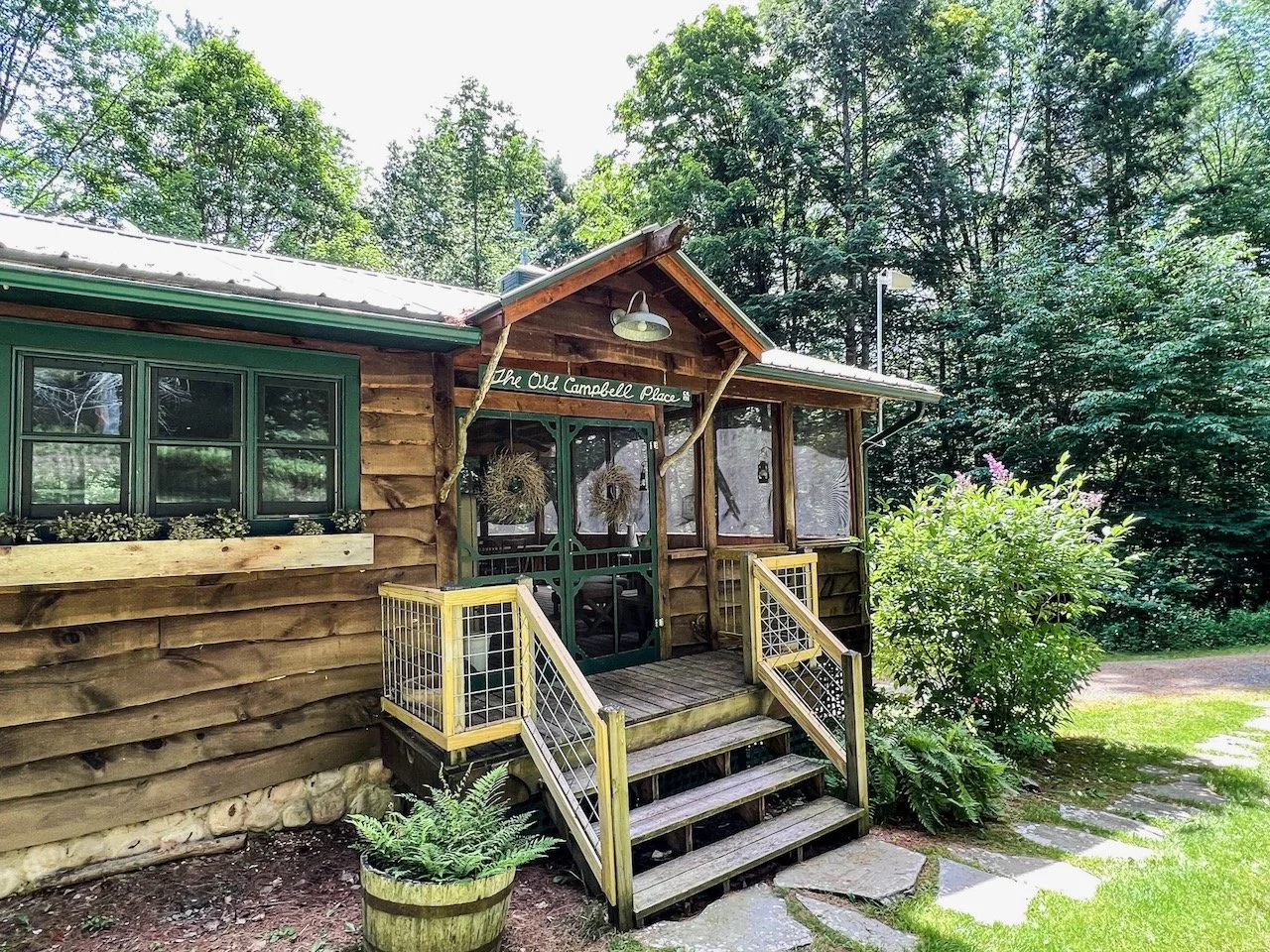Oak Street Modern: Narrowsburg, NY
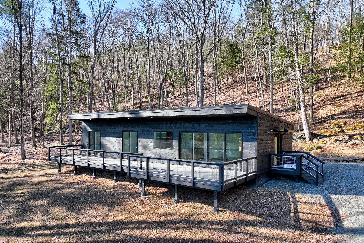
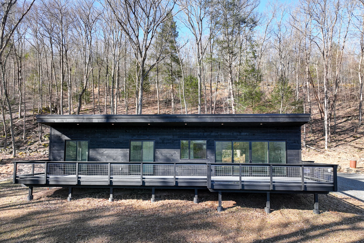
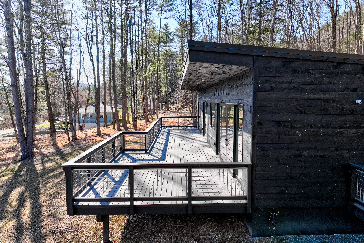
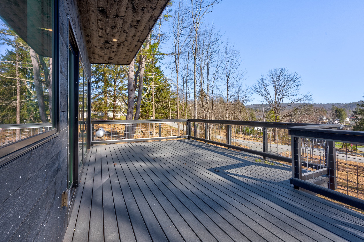
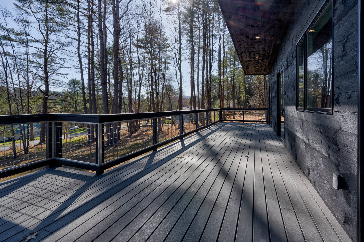
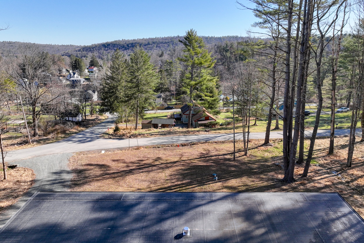
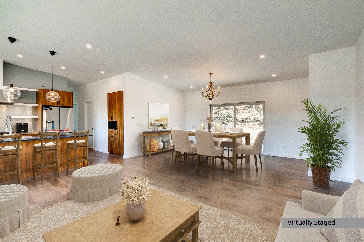
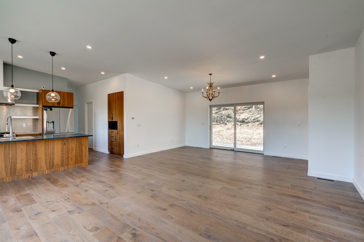
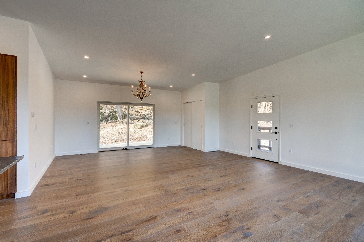
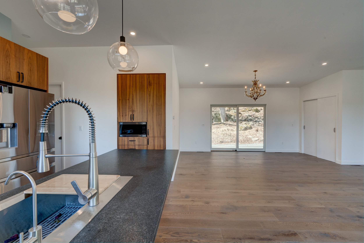
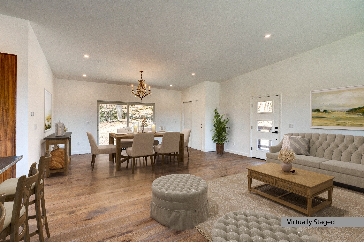
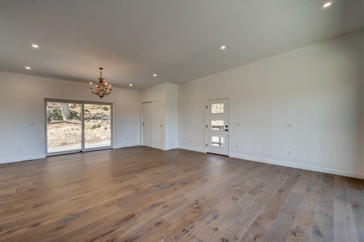
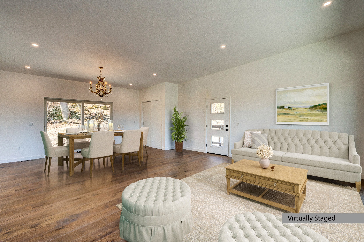
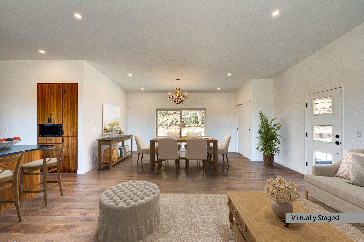
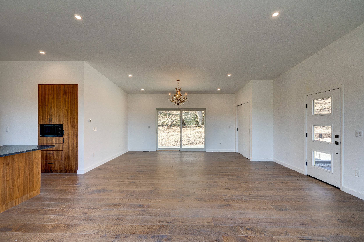
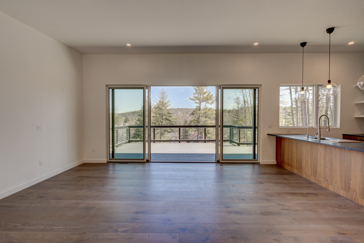
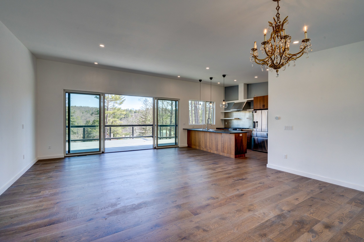
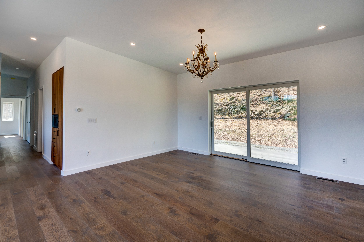
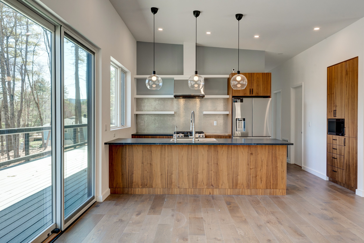
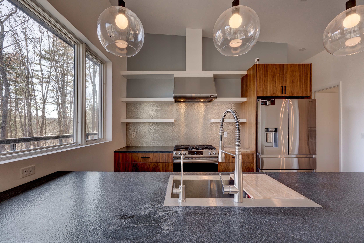
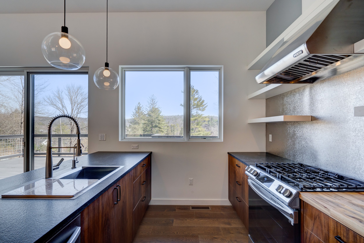
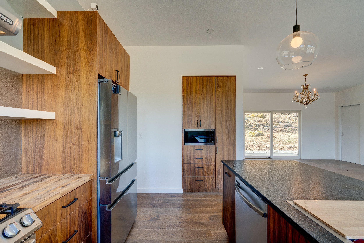
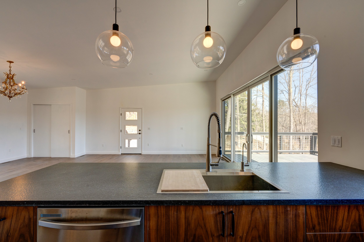
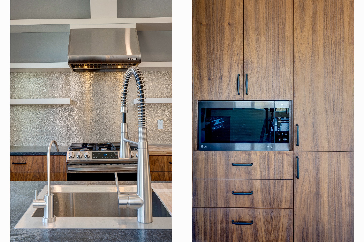
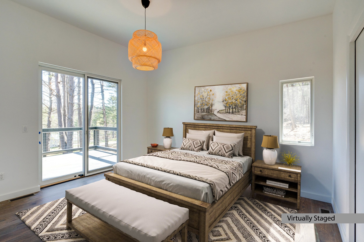
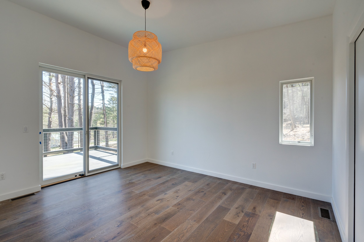
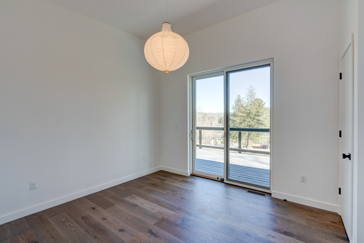
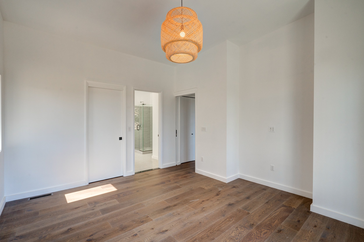
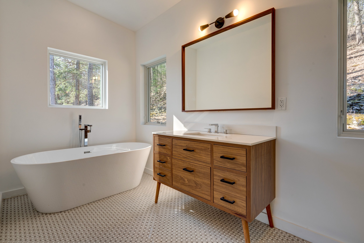
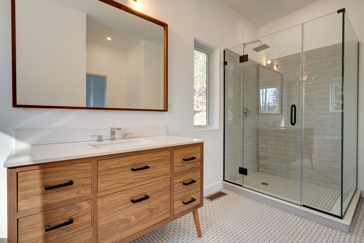
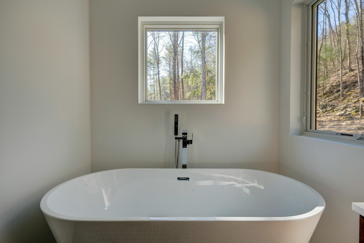
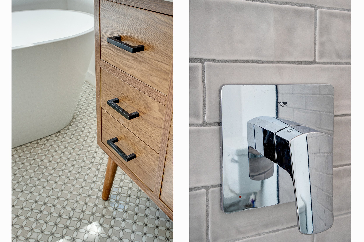
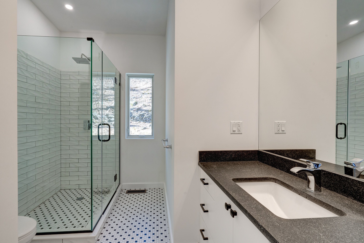
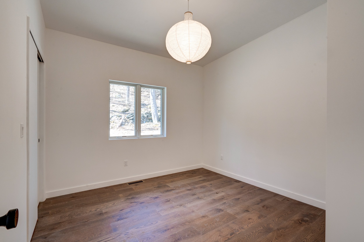
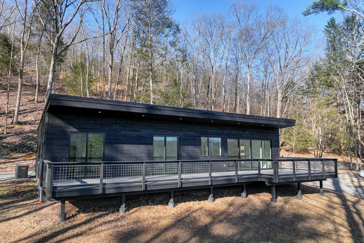
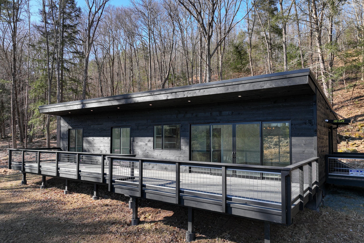
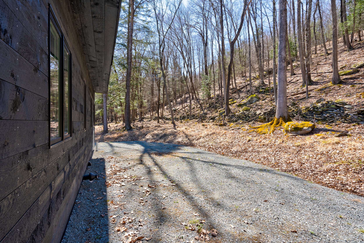
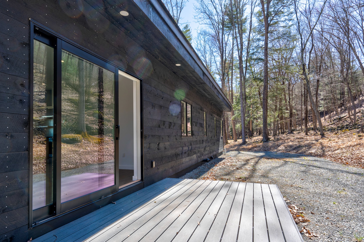
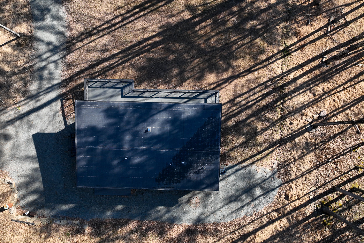
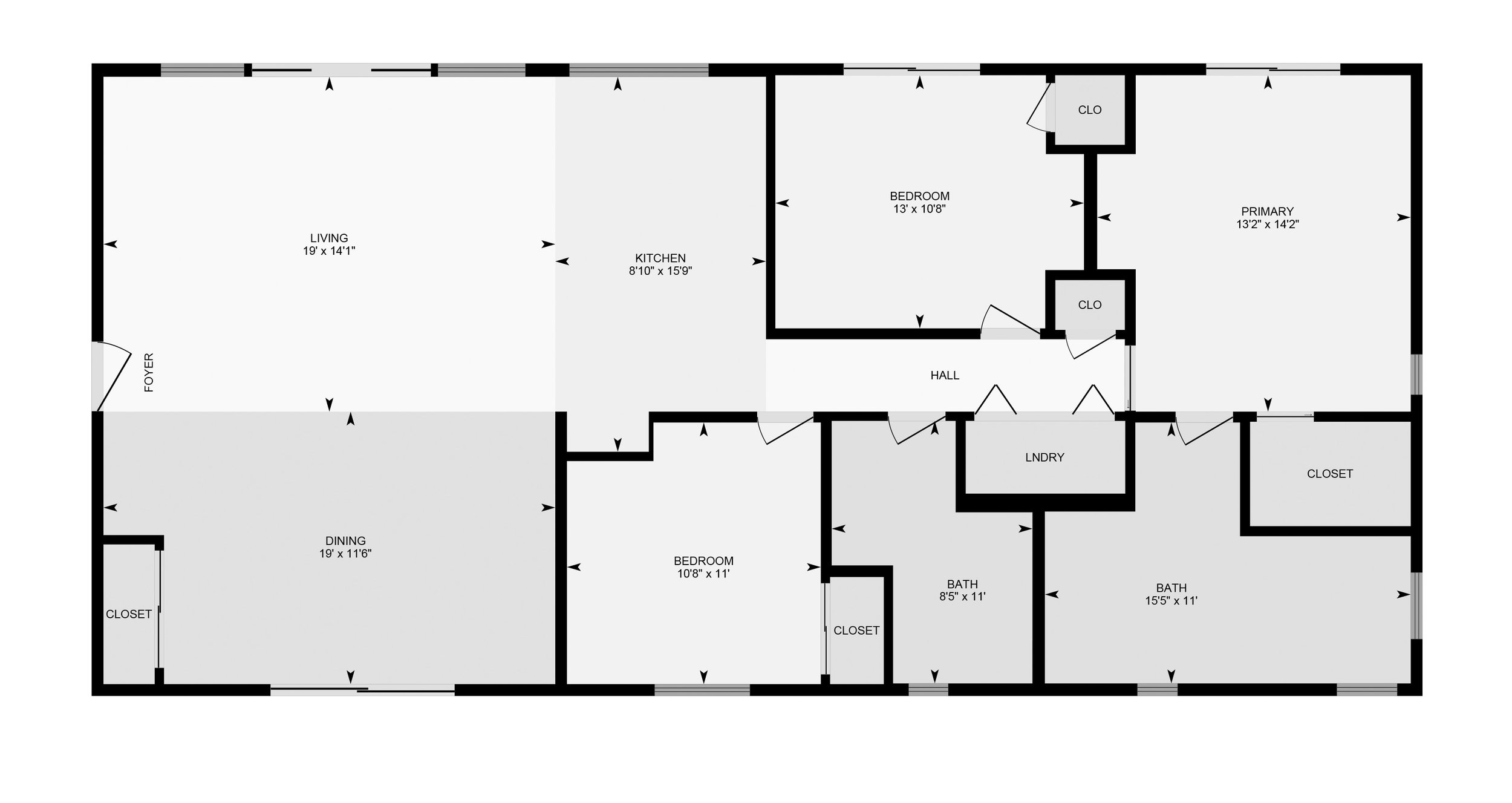
About The Property
This freshly built home comes with a striking profile, positioned nicely up on an incline on one full acre. It’s surprisingly private, and the convenience of living in town is a bonus. It's like the best of both worlds - privacy and convenience wrapped up into a lovely and highly livable contemporary home.
Entering the home, one can quickly feel the sturdy craftsmanship. This is not your average builder-grade spec home. High-quality flooring runs throughout, and the kitchen cabinetry is custom-built using the finest materials. Countertops are brushed black granite, and the bathrooms are beautifully tiled with granite and quartz vanity counters and top-end faucets. What a visitor cannot see is the foam insulation running throughout the whole house envelope, making it extremely energy-efficient. Not to mention, the high-end Pella windows and doors keep out the heat and cold. Central A/C will cool in summer, while an efficient propane warm air system keeps it warm in winter. A Jøtul propane stove installed provides a flickering flame that puts off a nice warm heat.
In the main living area of the home, there is an airy, open floorplan. There is a coat closet off to the right. The room is totally flexible in terms of how to lay out furniture. You can put your dining table towards the back of the room under the chandelier, make the Jøtul the focal point of the living area, with the 16’ of doors and windows allowing in tons of light, or turn the whole room around.
The lovely kitchen is open to the living area. Pull up a stool to socialize with the evening’s chef. The huge peninsula has a sink, tons of storage, and the dishwasher. The range is fully vented outdoors. There is even more custom-built storage in the wall, which nicely incorporates the microwave. Open shelving is backed by a neat metal backsplash.
The first bathroom is just down the hall. It has a roomy walk-in shower with a rain showerhead. The sink has a brushed granite top. The honeycomb tile works its way from the floor to the shower, where it gracefully meets the 3x10’ subway tiles.
The bedrooms all have ample space and light. The front bedrooms have sliding doors directly to the deck. The primary bedroom has a, frankly, huge en suite bathroom. There is a deep tub there for those Calgon moments when you just want to soak and relax and gaze up at the trees. The on-demand hot water will fill up the tub to your preferred level of boil. A lovely walk-in shower is there for a quicker bathe-and-go.
The 711 sq ft front deck runs the length of the façade, offering many options. Certainly, a big-ole grill goes there. Add a large dining table for al fresco-ing. There is still so much room for some chaise lounge or Adirondack chairs. The deck will be a lucky buyer’s de facto 3-season living and dining room with views reminiscent of a quaint New England hamlet.
The back of the home has a raised deck, near which one real estate agent I know VERY well imagines an outdoor hot tub AND sauna.
Add a garage in the future should it be needed. There is a perfect place for one.
For those not familiar with Narrowsburg, imagine an old river town that has been totally revitalized. The sweet Main St has various shops for books, wine, specialty groceries, fine arts, and furniture. All of this is accessible by a few minutes' walk or even quicker bike ride.
Listing Agent: Erik Freeland, 646-942-7099
150 Oak Street, narrowsburg, ny 12764
DETAILS:
Bedrooms: 3
Bathrooms: 2
Square feet: 1,540
Deck: 711 sq ft
Acres: 1
Built: 2022
Heat: Forced air
Fuel: Propane
Water heater: On demand
Sewer: Municipal
Water: Municipal
Roof: Industrial EPDM rubber
Jøtul propane “wood” stove
Conditioned crawl space
Cell service: Good
Internet: Spectrum
Town: Tusten
County: Sullivan
SBL: 12.-7-1
Taxes: Town/Co: $3,545; School: $3,463
Listing price: $599,000
Sold price: $599,000

