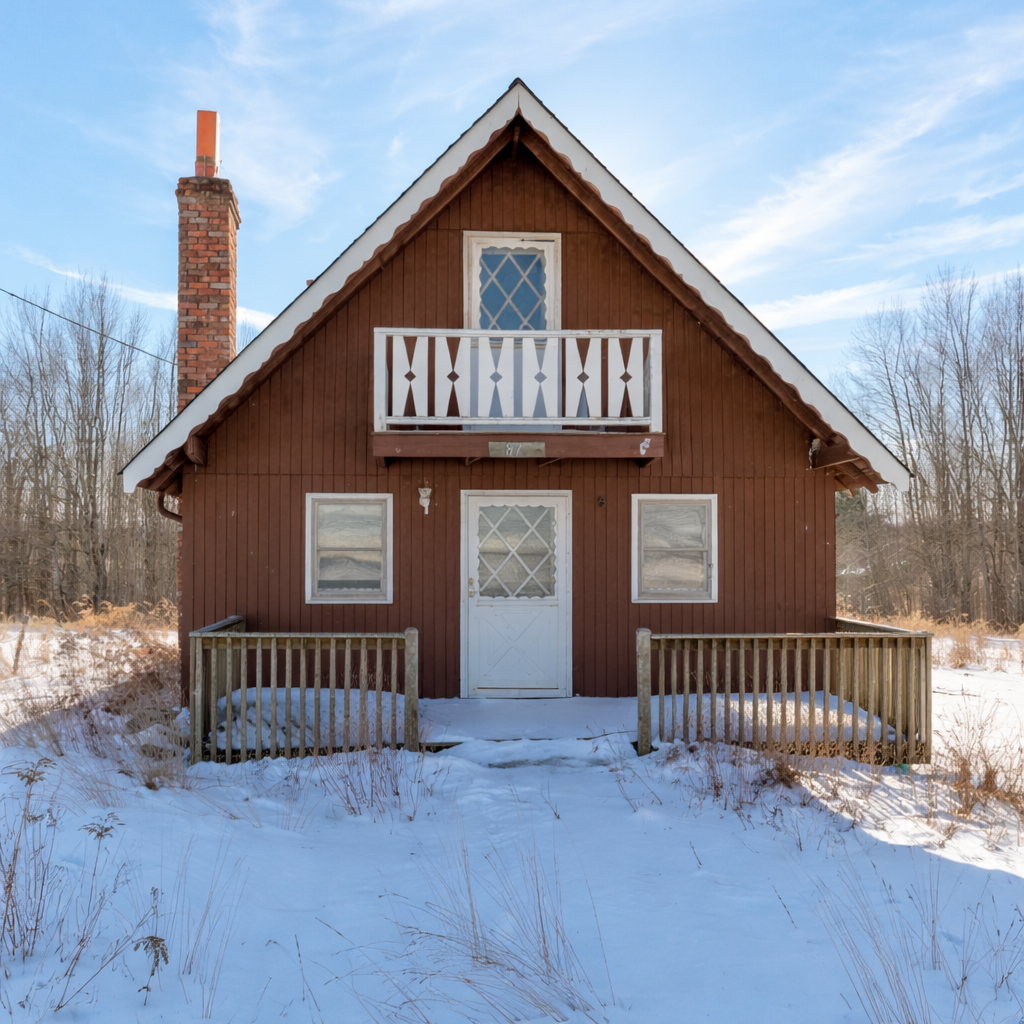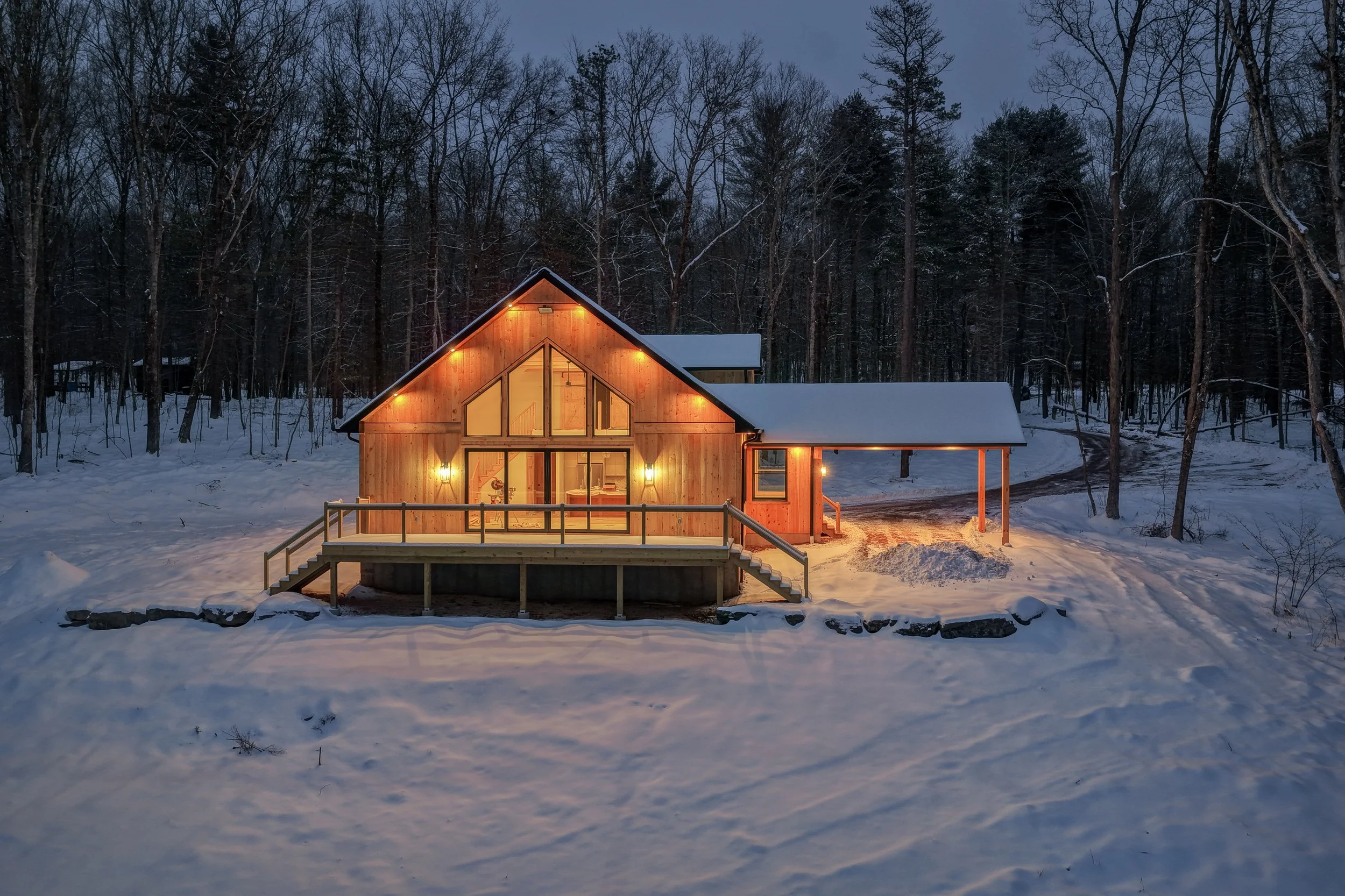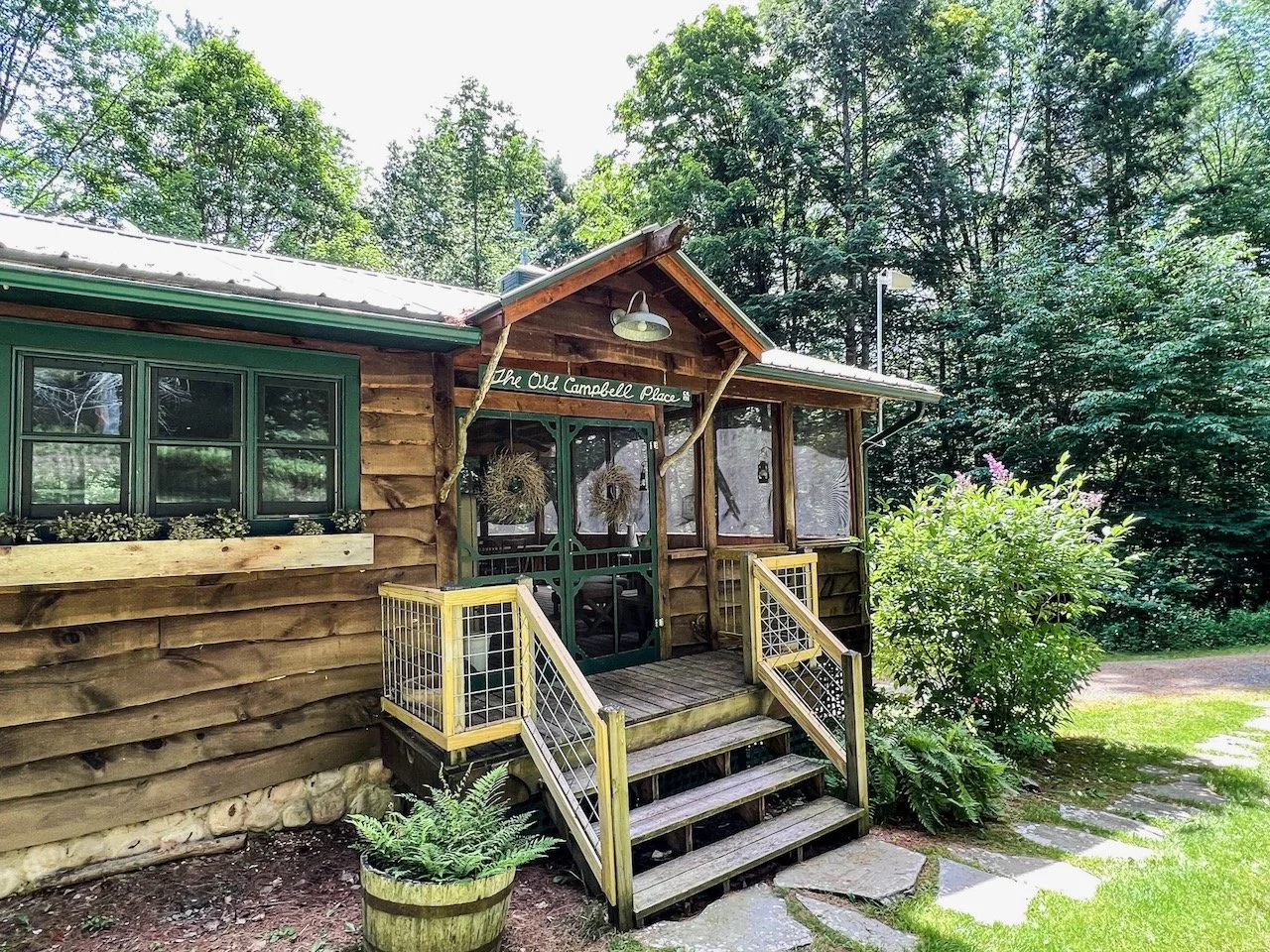Noble House: Livingston Manor, NY





































About The Property
Still retaining its original charm, this classic 1961 single-floor ranch has been revitalized, updated and modernized to create a stunning contemporary home. Thoughtful, no-expense-spared renovations have created an ideal home with entertaining friends and family as a primary motivation in those choices.
With the addition of new windows and spray foam insulation throughout, the home has been brought to modern-day efficiency. In Winter, the Buderus furnace provides that gentle and consistent warmth for which radiant floors are known. In Summer, crank open the casement windows for a gentle cross breeze. Metal roofing has been added to all of the buildings, and they have been freshly clad with wood siding.
Entering the home, a mudroom area has been created out of a former small porch. The first vision inside the home is of a freshly re-envisioned kitchen. It has quartz countertops, subway tile crafted in Spain, a Bosch fridge with dual compressors, an XO dual zone (red or white) wine fridge, a drawer microwave, and a vented, snazzy Bertazzoni stove in Ferrari red. The kitchen’s open, airy format makes it a perfect place get your chef on. To get your mixologist on, head over to the wet bar to wow friends with your craft cocktail prowess. There is an XO beverage fridge there to keep all the fixings at the perfect temperature.
Turning the corner is an impressive living room that adjoins the dining room. Together, they create a Great Room that just begs to be enjoyed by as many people as can be gathered. The ceiling, with exposed trusses painted white, helps create a height that allows one to feel a sense of volume and space. A fireplace with a Vermont Castings insert will surely be the focus when it’s cold. A George Nelson bubble lamp illuminates the room with a soft, warm glow. The half bath is conveniently located nearby. Three new skylights in the dining room work in concert with the row of windows to create a welcoming space for dinner parties. A dining table for 8 is currently in place, but could easily be expanded for the holidays.
All three bedrooms are nicely separated from the entertaining space, neatly tucked away down the hall. Two of the bedrooms remain unpainted and cabin-woodsy, a small homage to the homes history. The master bedroom easily accommodates a king size bed. The third bedroom has a built-in single bed for guests with a young one along. Each bedroom has an ample cedar closet. The fully renovated, marble tile bathroom is convenient to all.
Heading outside, an in-ground geothermally heated saline pool is surrounded by custom cut bluestone and is the brilliant turquoise color of Summer memories. An adorable and quintessential Catskills cabin is a perfect place (and often the preferred sleeping spot for guests) for an overflow crowd. It’s heated so it can be enjoyed year round. The 1960s travel posters were found under wood paneling. The garage easily accommodates a large vehicle and has a great area for a workshop with running water and it’s own hot water heater. Adjacent to the garage is the outside dining room - a large picnic table was made from a huge, felled pine tree on the property. A smoker, grill, Solo fire pit and a hammock make this the perfect post-swim hangout. A fun outdoor rain shower is off the back of the building.
The setting is on 5 plush, flat acres a mere 3 miles to Livingston Manor, which has arrived. Amazing, independently owned shops abound. A impressive wine shop Upstream Wine, Great pizza at The Kaatskeller. Yummy sandwiches and produce at Main Street Farm, Fly fishing museum/shop at Catskill Fly Fishing Center and Museum. Two, yes two, breweries Upward Brewery and Catskill Brewery. For more info head here: The Manor.
Listing agent Erik Freeland
393 Cattail Rd
Livingston Manor
DETAILS:
3 Bedrooms / 1.5 Bathrooms
Square feet: approx 1800 + cabin
Acres: 5.09
Built: 1961
Geothermal saline pool
Sleeping cabin (heated)
One car garage w/workshop area
New wet bar with beverage fridge
New kitchen w/Bertazzoni range, Spanish tile and Delta faucet
New windows through home
New metal roof on all buildings
New wood siding on buildings
New plumbing
New bathrooms w/Grohe faucets
Spray foam insulated throughout
White oak floors throughout
New Maytag washer/dryer
Ample cedar closets
Radiant floor heat
Fuel: Oil
Hot water: Oil
Siding: Wood
Drilled well
Septic - just pumped
Cell: Good
Internet/TV: Spectrum
Town: Callicoon
County: Sullivan
Tax Map: 7.-1-19
Taxes: Town/Co. $3324; School $3,776
3 miles to Livingston Manor
Listing price: $775,000 (SOLD)










