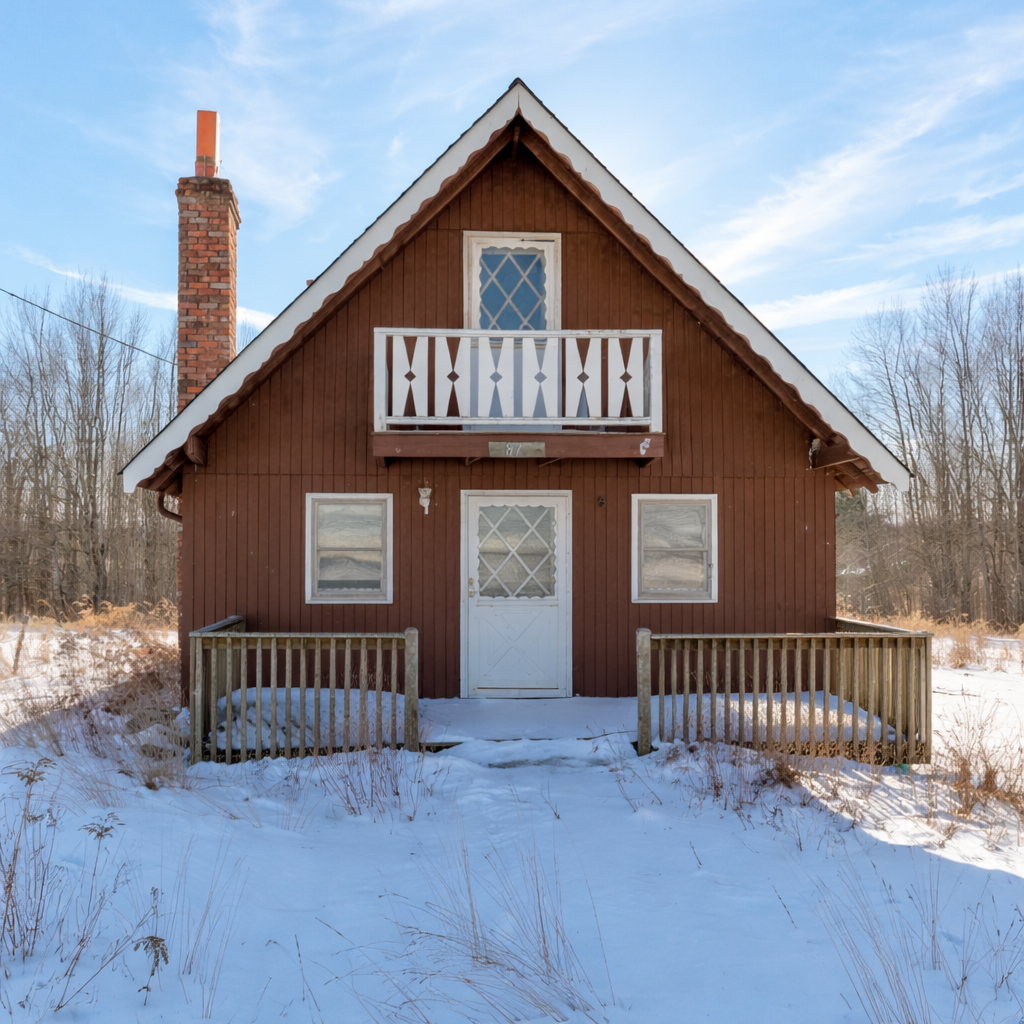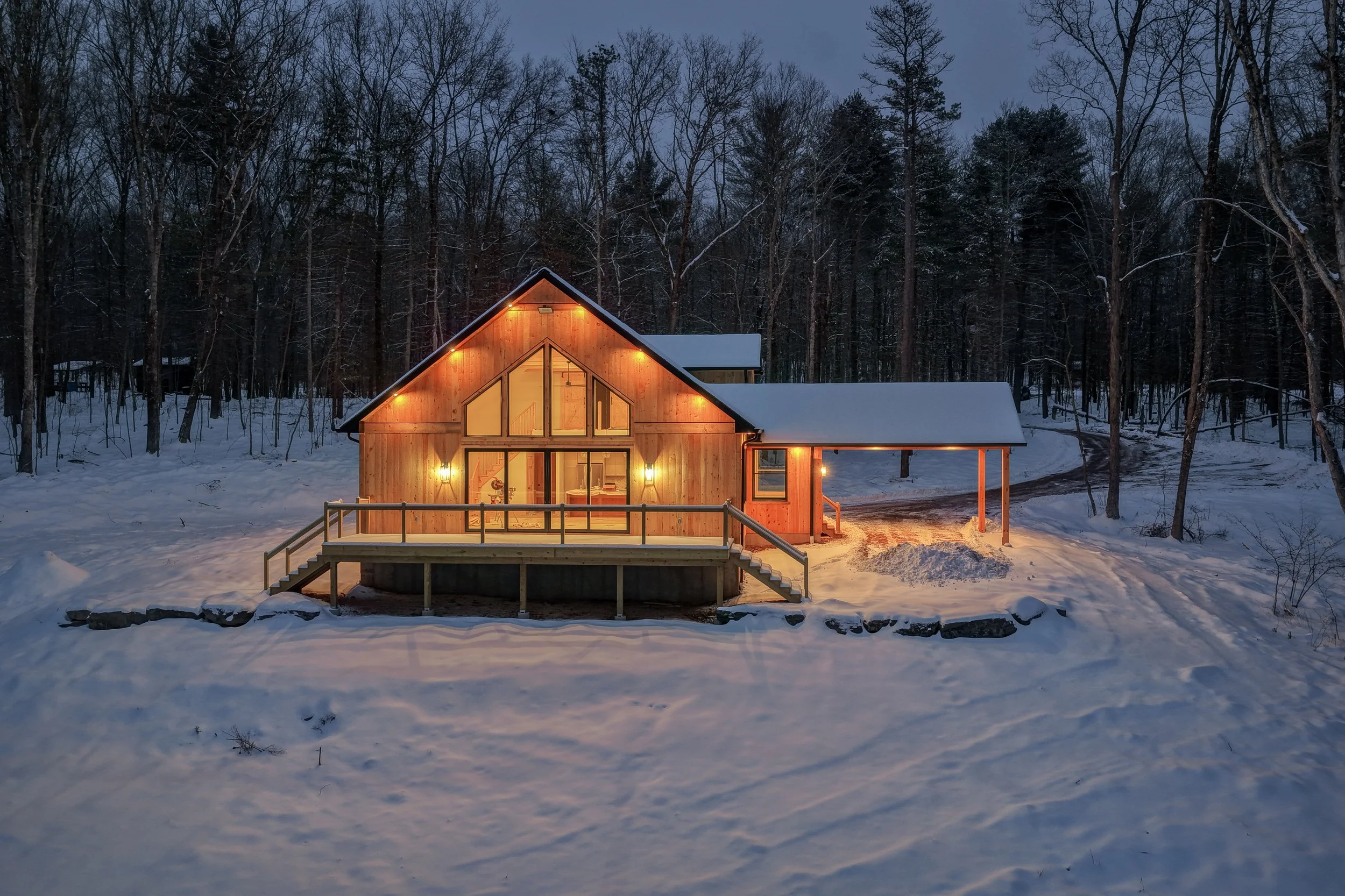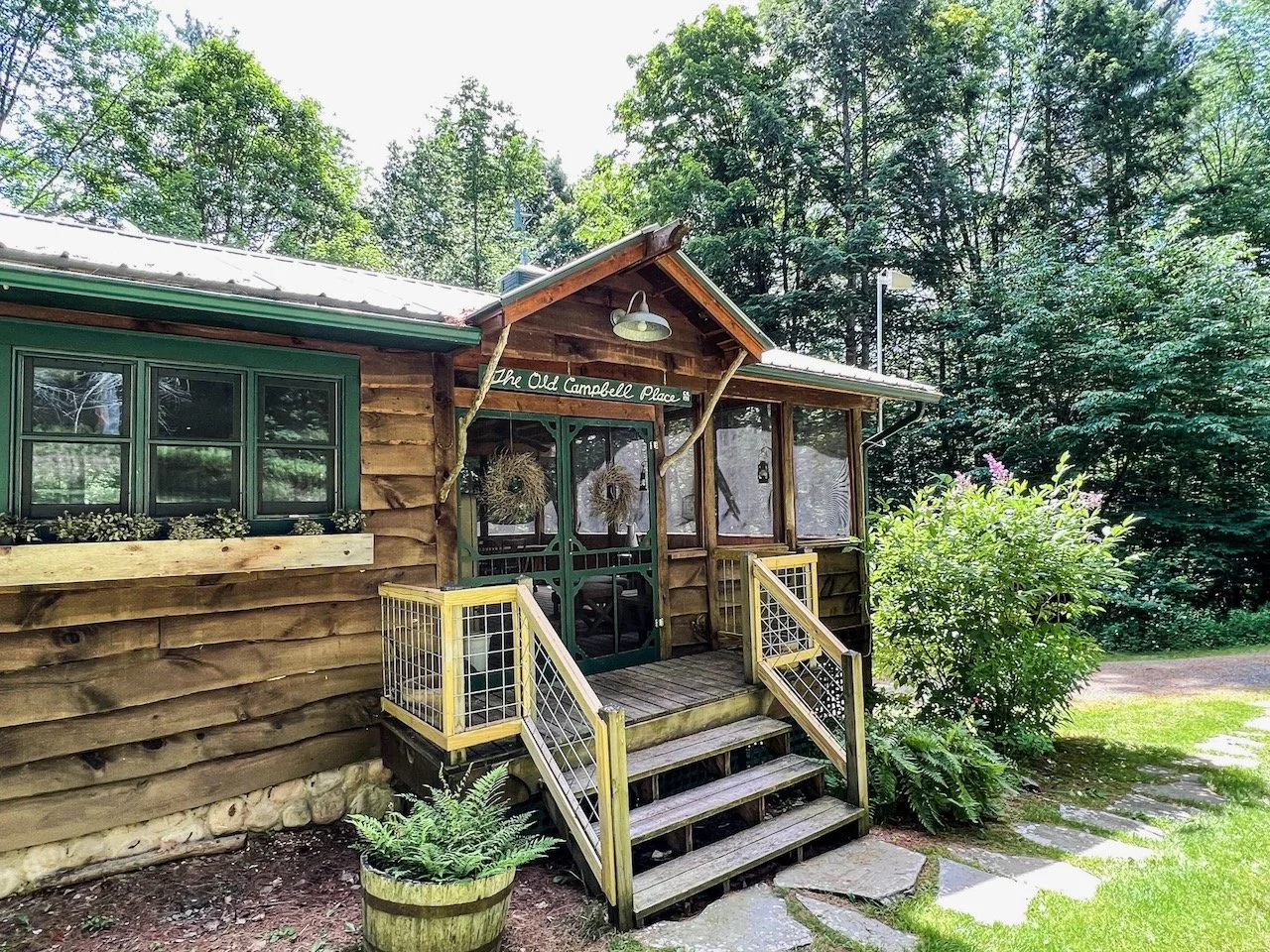Long Meadow: Long Eddy, NY
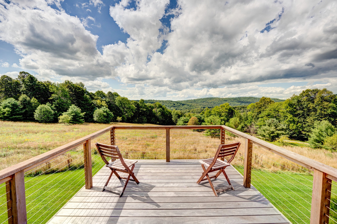
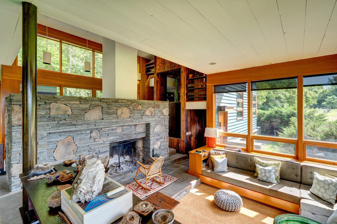
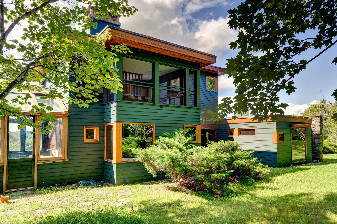
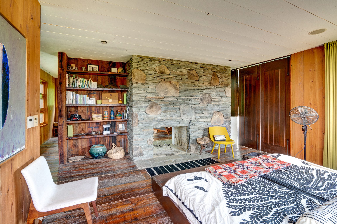
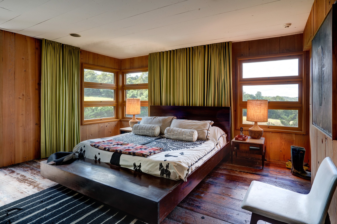
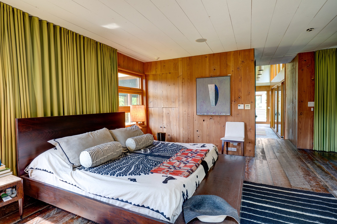
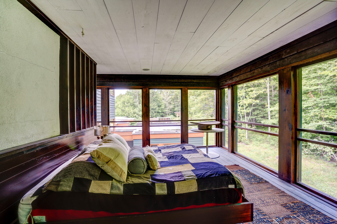
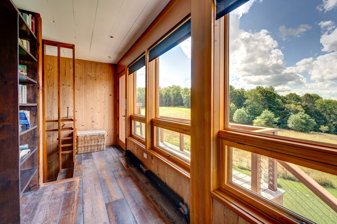
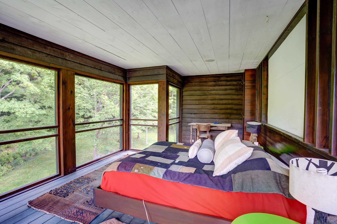
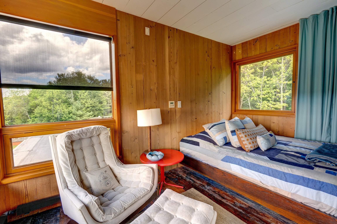
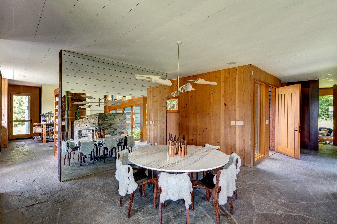
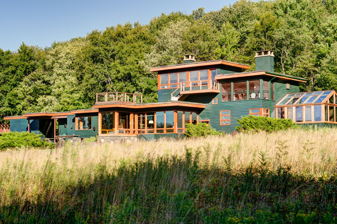
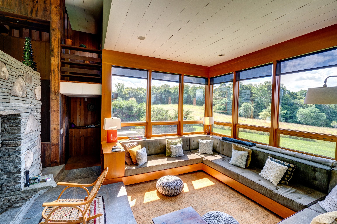
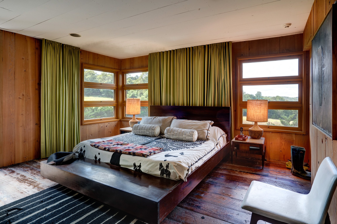
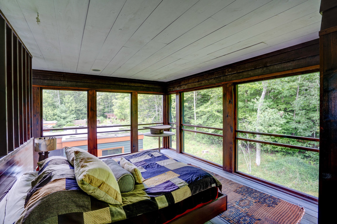
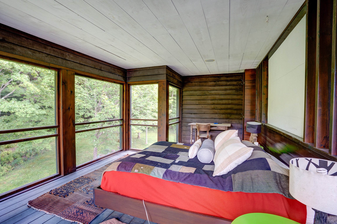
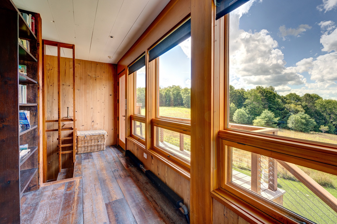
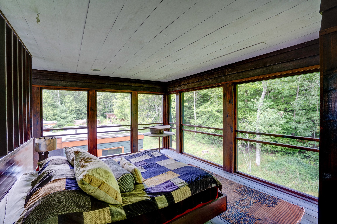
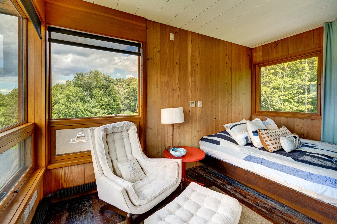
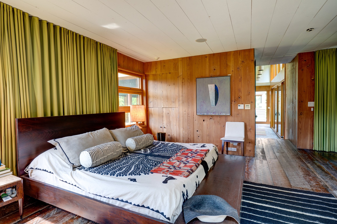
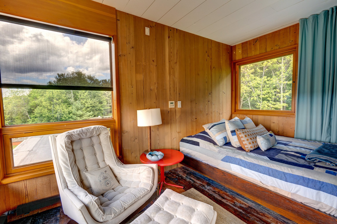
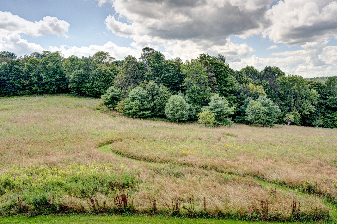
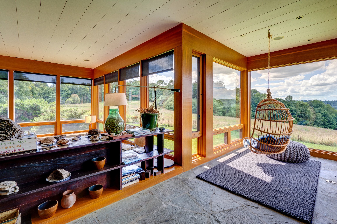
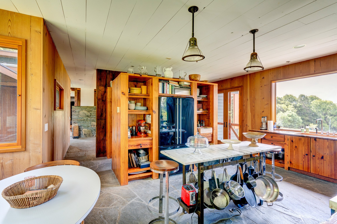
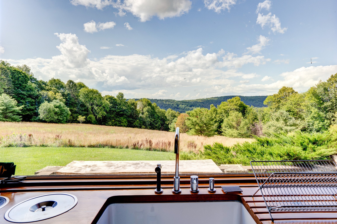
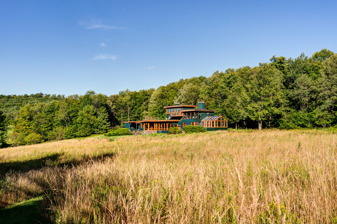
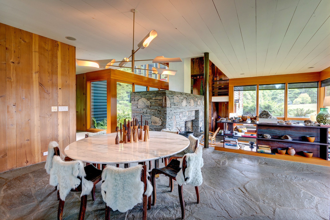
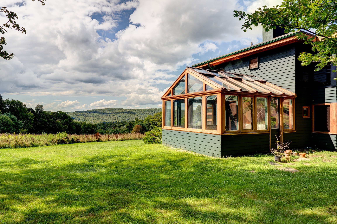
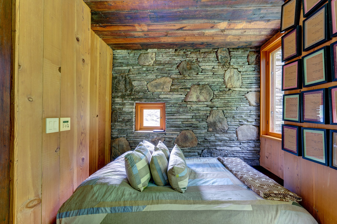
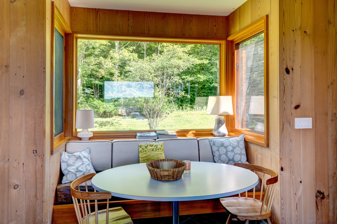
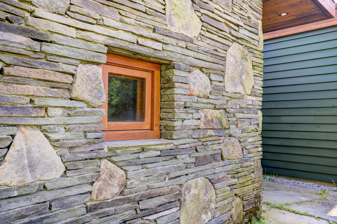
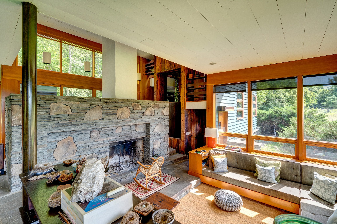
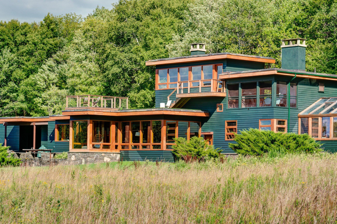
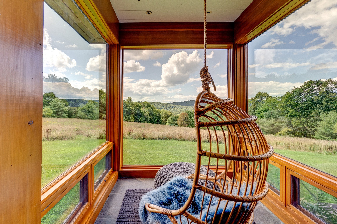
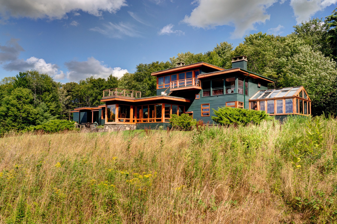
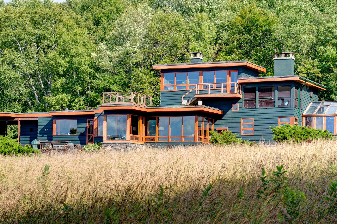
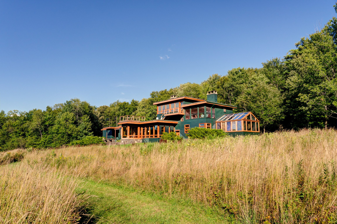
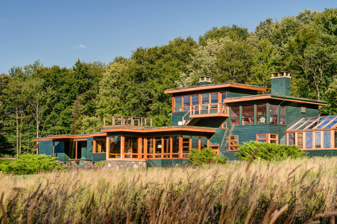
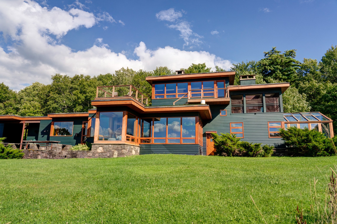
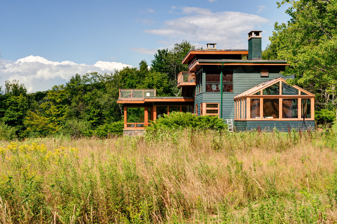
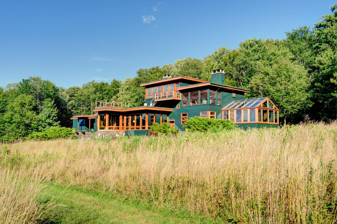
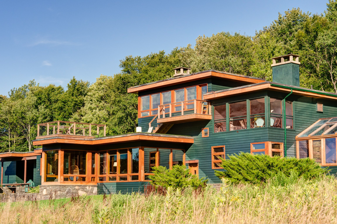
About The Property
Long Meadow is a truly remarkable country property, and satisfies my penchant for listings where the quality of the house matches the quality of the land. This is a great example of the combo exceeding the sum of its parts. It feels every design decision in the house was well thought through, and that makes sense as it was built by an architect (Steve Chrostowski) for himself in 2006. The choice of materials is consistently superior, from floor to ceiling doors of Spanish cedar, bluestone floors warmed by radiant heat, accent walls of reclaimed barn wood and premium fixtures throughout. Huge picture windows, walls of glass and upper level decks and catwalks all capitalize on the layered panoramic vistas. The recent purchase of additional meadows and woodland included a substantial 1800s barn and a pretty spring-fed pond.
The gravel drive cuts upward through the woods which open to reveal a wide clearing and the multi-tiered stained wood, stone and glass home. Park in the separate garage/carport, or pull up to the front door at the rear of the house. Before you even enter, creative stonework on the facade signals this is an exceptional place.
The heart of the house is the sunken “conversation pit”, with built-in seating and a towering wall of glass. The stunning freestanding stone fireplace serves as focal point. so altogether there are alluring and dramatic spaces for lounging and repose.
Straight down from the entrance, and alongside the divider from the conversation pit, the dining table enjoys a dedicated spot, handy from the nearby kitchen.. Beyond the dining area is an office where honestly I would never do a stitch of work given the built-in desk’s massive view out the picture window. And beyond that nook, what I would call a kind of micro promontory with three sides of glass is home to that fabulous hanging chair. Of course you yoga and meditation lovers will ditch the chair and have a most primo spot for your practice.
Moving on into the kitchen, it’s a dream. And not just because of high end appliances, although they’re there, including a 5-burner Viking range with griddle and a marble-topped island. But it feels like the best ever country kitchen. There is more storage than you likely need, but there is also wonderful opportunities for display, like the shallow built-in shelves for your glasses, a spot for your bottles of booze, open shelving for your cookbooks. All the things that make a space personal. A delightful breakfast nook at one end, and French doors out to the bluestone patio at the other make it a dynamic space, and once again, the view from the kitchen sink is a show-stopper.
The first guest bedroom is a kind of mini suite,, with a queen size bed tucked snugly into an alcove of cedar paneling, at top and bottom, and an incredible decorative wall of stone along the side. The bathroom, with darker wood paneling is en suite with glass tile shower.
Let’s move on to the master suite, which is, as you’d imagine, dynamite. The bedroom is spacious and has a two-sided fireplace, so you can add cozy ambience to your bedroom, and to the large bathroom while in the soaking tub. A small TV is tucked in above the foot of the tub and there is also a glass-enclosed, stone tiled shower. Both of these rooms have pivoting wood doors that open into a huge solarium. The original owner used it as a greenhouse, but it has been refinished for year round use, with heat and working windows.
Rustic barn wood panels the staircase, and before we get all the way up to the second guest bedroom, a door at the landing leads to yet another magical space. To call it a sleeping porch is to understate it. Yes, one side of the sizable screened porch includes a large bed and a desk with candles, where no question you are napping and sleeping every chance you get. But on the other side of the wall is a fireplace and skylight, and the panorama laid out from there. There is a huge round table in there now, and you just know this is the spot for late nights and long stories.
Up to the top floor, which comprises the third bedroom and bathroom, there is once again an elegant use of space and natural light. The bathroom is styled with a rustic-chic combo of barn siding, modern fixtures and a tiled shower. Accessed from this top floor is another inspired area: a series of upper level decks and catwalks that overlook the front meadow and look out at distant hills.
The barn and pond are in the field adjacent to the house, and are fronted on Hungry Hill Rd. By the house there is a large shed attached by a breezeway, and a separate multi-bay carport and enclosed workshop, as well as a wood shed. The property is five minutes to the Delaware River, and 15 minutes to the bustling town of Callicoon.
Listing Broker: Jennifer Grimes
840 John Deck Rd
(and Hungry Hill Rd)
Long Eddy, NY
DETAILS:
3 Bedrooms / 3 bathrooms + large sleeping porch with fireplace
Acres: 131 +/- (5 parcels)
Square feet: 2,700
Built: 2006
Detached garage / workshop
Barn
Pond
Fireplaces: 3
Laundry room, washer/dryer
Heat: Radiant on ground floor, hot water baseboard in solarium and upstairs
Fuel: Oil
Hot water: Oil
Whole house generator
Siding: Stone, wood
Drilled well
Septic
Cell: Yes (much better with Verizon)
Internet: Satellite Gen5
Town: Hancock
County: Delaware
Tax Maps for five lots:
458.-1-45 (house)
451.-1-16.1
451.-1-16.2
458.-1-46
458.-1-47Taxes: Town/Co. $11,072; School $14,141
Listing price: $1,800,000
Sold price: $1,700,000

