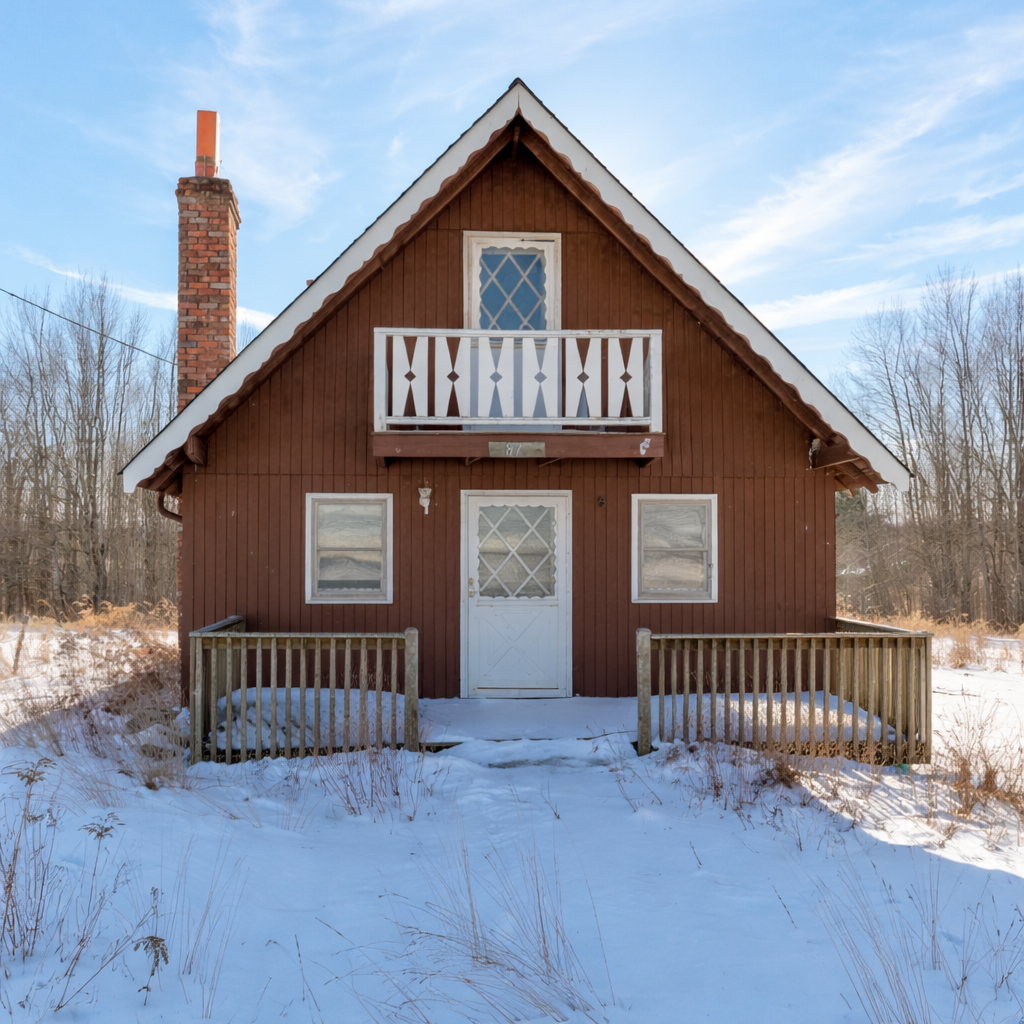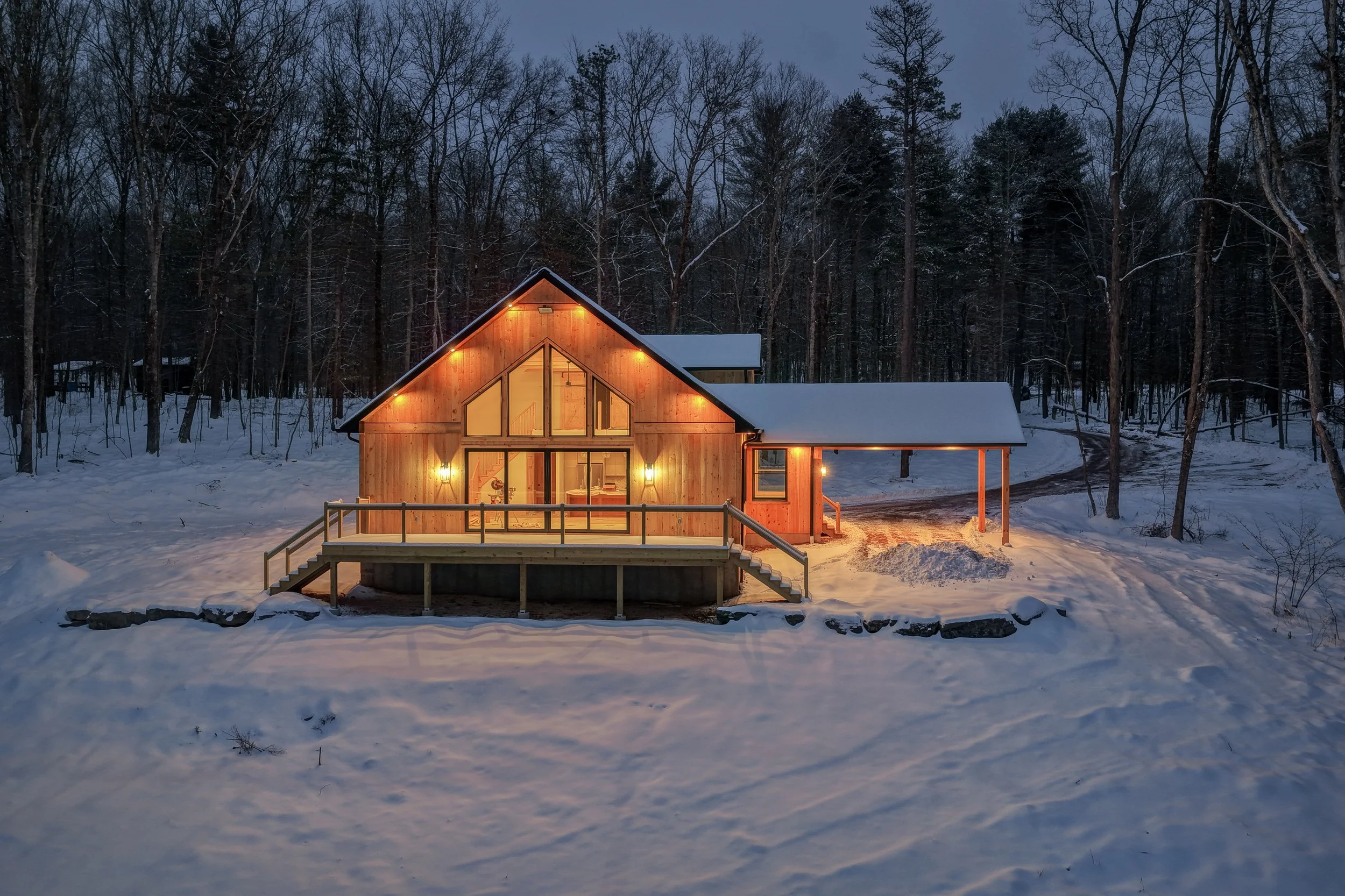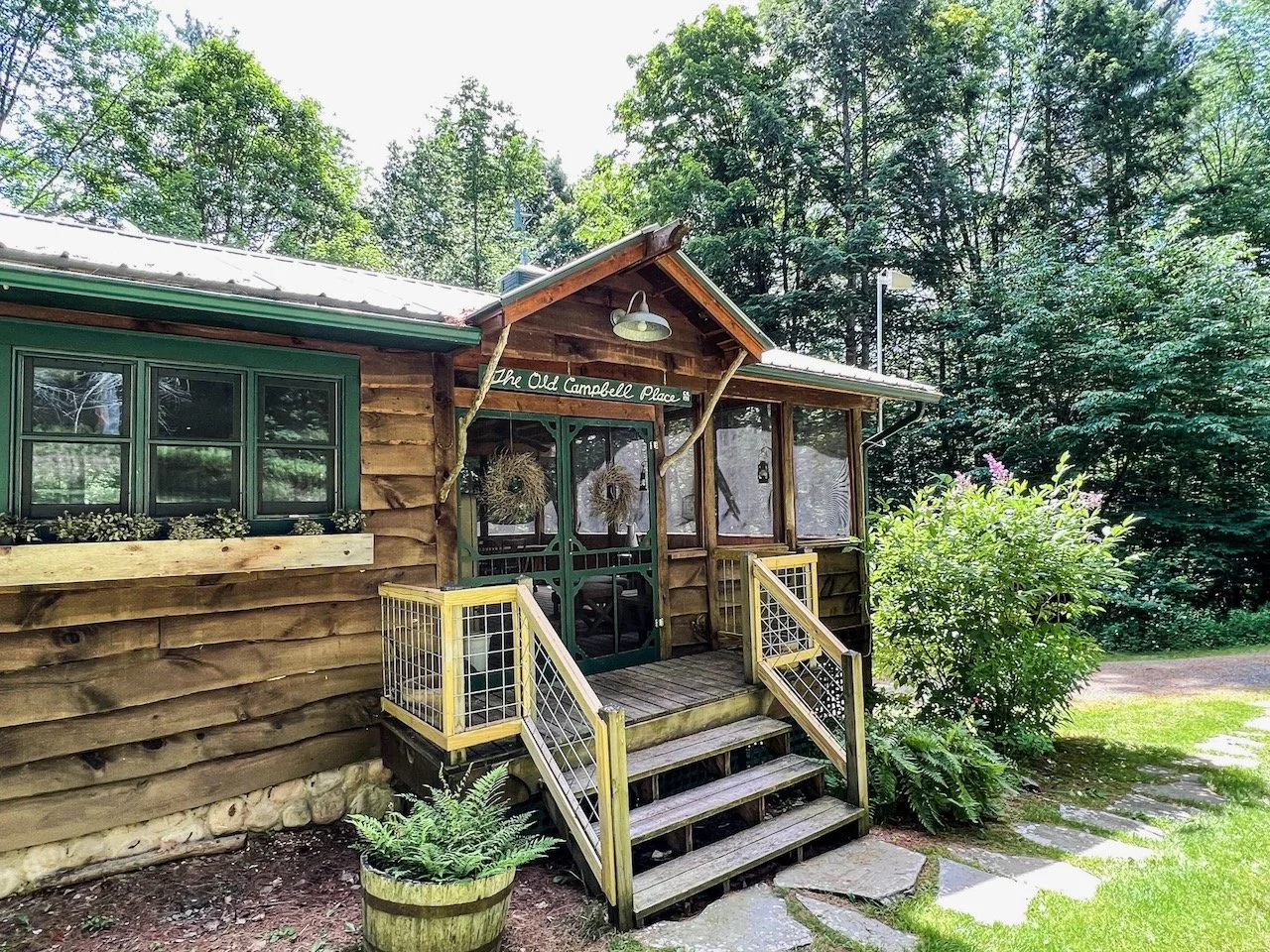High View Farm: Fremont Center, NY
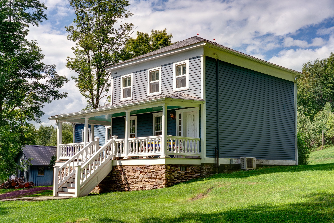
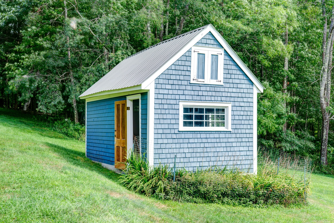
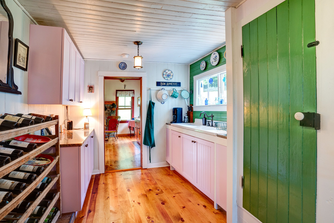
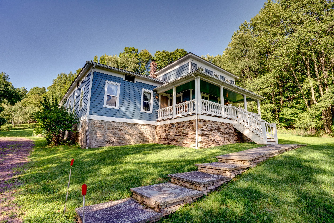
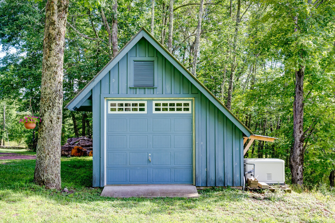
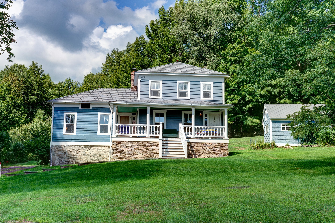
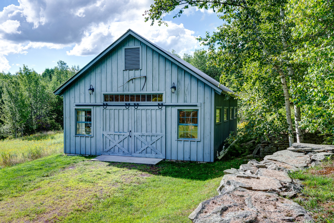
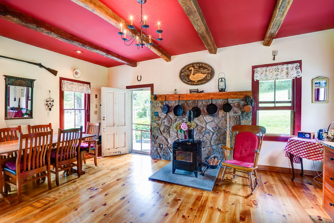
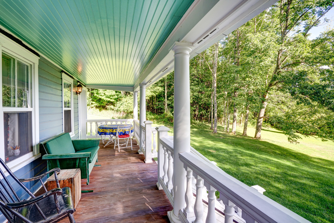
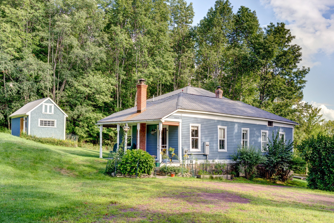
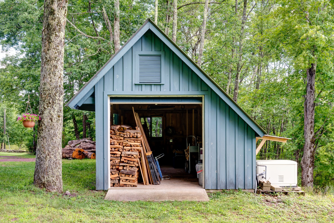
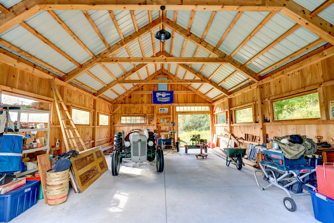
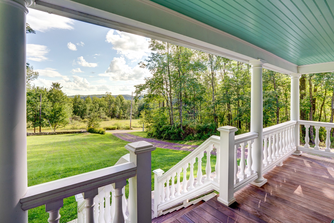
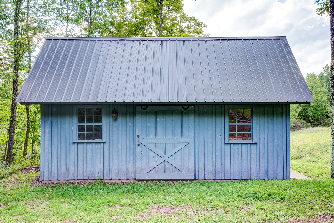
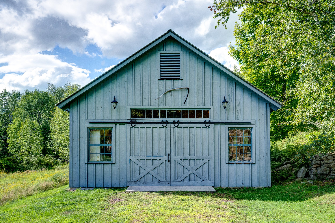
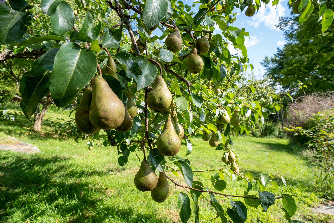
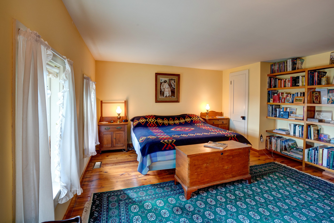
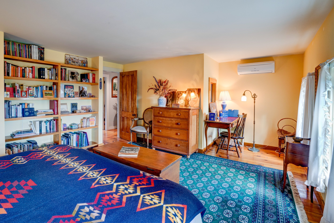
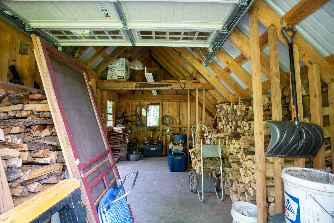
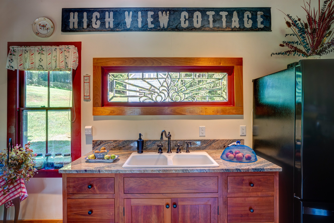
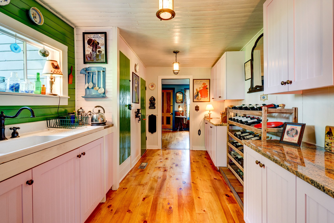
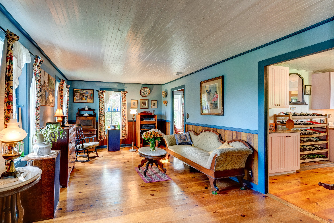
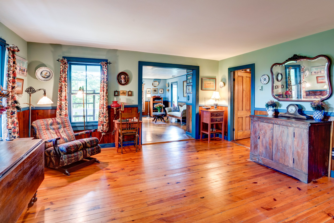
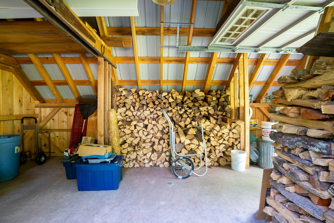
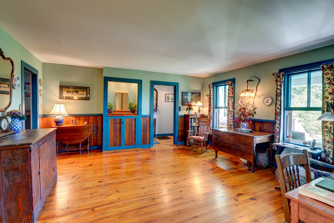
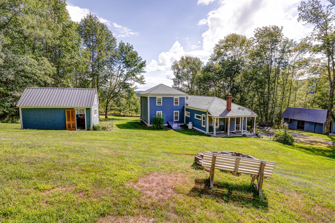
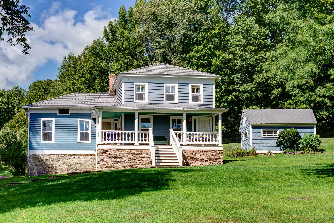
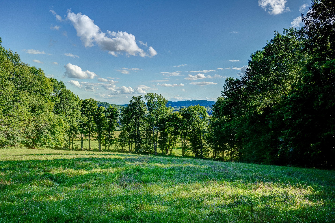
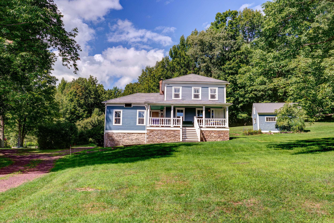
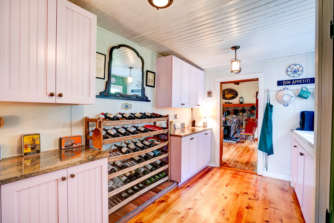
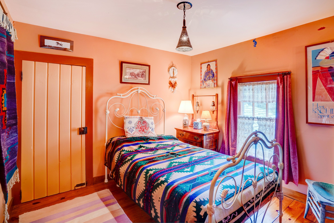
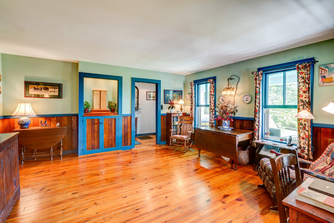
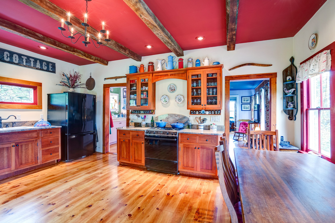
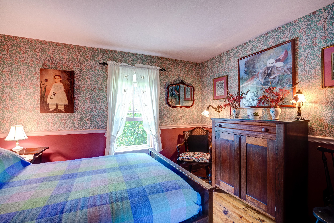
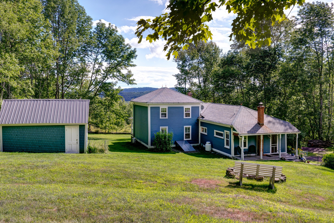
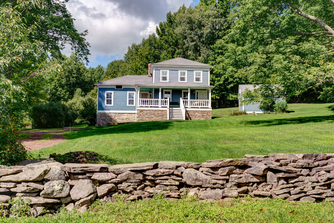
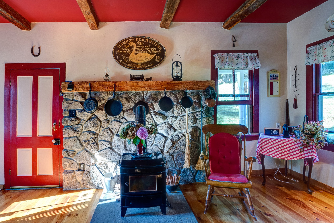
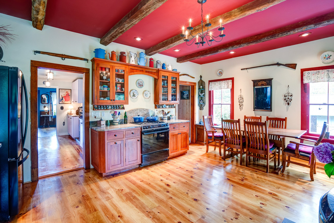
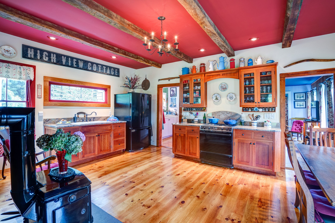
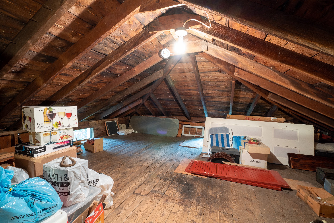
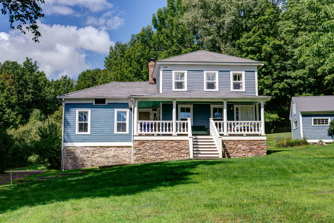
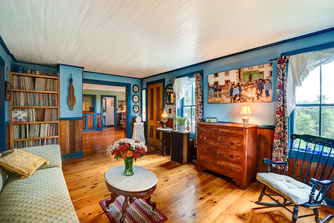
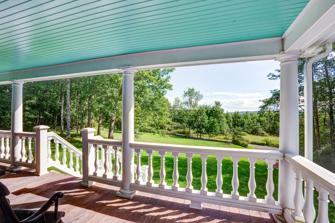
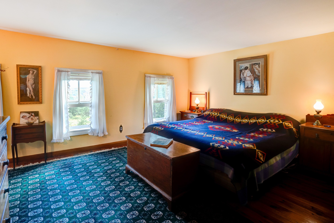
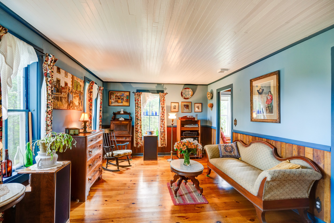
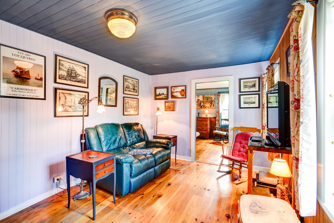
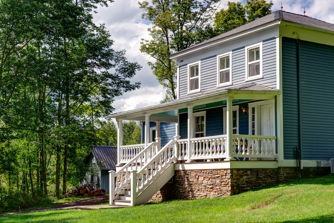
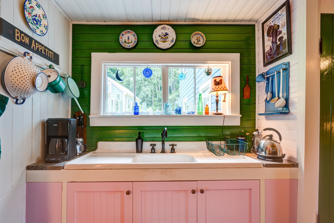
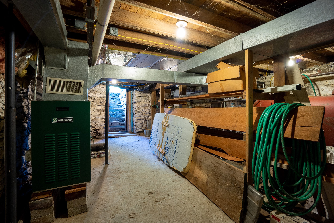
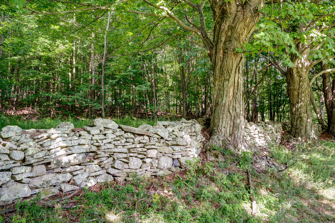
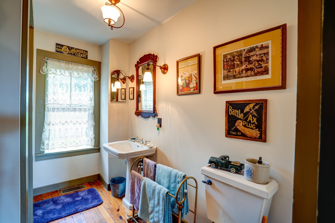
About The Property
This beautifully restored Greek Revival gem set amidst rolling pastures and forest, hearkens back to an earlier, agrarian past. With an organic orchard (peach/apple/pear), hayfield; spring-fed meadow (surveyed pond site), new barn, lovely stone walls, wild high-bush blueberry, raspberry and mature hardwoods, this low-tax, exquisitely kept 30-acre property is turn-key, awaiting its next stewards —all on a very private town-maintained, dead-end gravel road.
Owner-occupied for twenty-five years, High View’s homey kitchen welcomes with cabinets crafted from cherry trees harvested on-site; chestnut ceiling beams preserved from the original barn; Indian granite counters; vintage Vermont Castings wood stove; gorgeous cut-glass leaded window; and gas Jenn-Air range with convection oven. Both kitchen and walk-through butler’s pantry (doubling as wine bar) are equipped with cast iron farm sinks. Rare chestnut wainscoting provides continuity between parlor and living room, with lustrous pine floors throughout.
Downstairs bedroom and adjacent full bath offer privacy and independence for guests or family. Current media room could flex as 4th bedroom, formal dining room or study.
Upstairs, the master bedroom overlooks former Hillside Dairy and surrounding hilltops, and includes built-in bookcase, office nook and climate control. A second full bath, hallway linen closet and second bedroom complete the upstairs. Access to walk-in attic provides additional storage, or renovate for additional office/playroom.
Enjoy morning coffee on the back porch, admiring your fruit trees and stonewalls bordering old-growth maples, cherry and ash {include binoculars on breakfast tray—it’s a birder’s paradise}. At sundown, wine-and-dine friends on an elegant front porch (Brazilian Ipe deck, tapered Corinthian columns, urn-shaped balusters), while absorbing a gentle, panoramic view of undulating hilltops and, by night, neighboring Obernburg’s lights twinkling through the trees. Gaze skyward for stunning views of the Milky Way.
Outbuildings include a potting shed (High View’s former maple sugar house), saltbox wood shed (2011), and a 24'x36' post-&-beam barn (2013, owner-designed/Pennsylvania white pine). Both woodshed and barn have polished cement floors, interior/exterior lighting and multiple outlets (wellhead nearby for desired upgrades.
Minutes by car (4.3 mi.) from Fremont’s own Crystal Lake Wild Forest Preserve, featuring pristine swimming, kayaking, berry picking, hiking and brook trout fishing, High View Farm is also handy to more natural glories: Jensen Ledges, with trails to breathtaking Delaware River views; rafting/canoeing on the river; and a mere 8-11 miles to world-class fly fishing on the Beaverkill Creek. Or stay home and walk or run a two-miler on dirt road--never seeing a car. For the golfer, there are two area public links. In winter, cross-country ski or snowshoe right off the back porch onto a network of old logging trails and tractor paths, then cozy up with cocoa by the wood stove.
Organic produce year-round from nearby Callicoon Farmer’s Market (Sundays), Willow Wisp Organic Farm and Lucky Dog Organic. Restaurants, brewpubs, antique shops, cafes and art galleries beckon in trendy Callicoon, Narrowsburg and Livingston Manor. Meet friends for drinks and dinner at your ‘local’: quaint North Branch Inn (5 mi.) with its handsome cocktail bar, farm-to-table menu and two-lane vintage bowling alley—a stylish throwback to rural Victorian village life.
Come see this beautifully restored and maintained home soon.
239 William Herbert Road
DETAILS:
30.42 acres
Sq. Ft.: 1,880
Rooms: 7
Three Bedrooms
Baths: 2 full
Built: c1850
Custom built post and beam barn and saltbox wood shed
Potting Shed
Perfect pond location
Fridge, range/oven, wood stove, washer/dryer, Fujitsu A/C splitter
High-speed wifi (Verizon jetpack); satellite tv hookup; Starlink coming soon
Water: well, 175’ deep
Heat: oil/forced air/furnace (2012)
Hot Water: Rheems 65 gal. (2015)
Generac 16kw whole-house backup generator w/4 day supply of propane (2016)
Roof: replaced 2009 (40-year GAF Timberline)
Siding: Vermont quarter sawn spruce; some original hemlock
Cesspool (serviced 2019)
Tax Map: 22.-1-12.1
Taxes: Town/Co. $2,375; School $2,273
Listing price: $729,000
Sold price: $715,000

