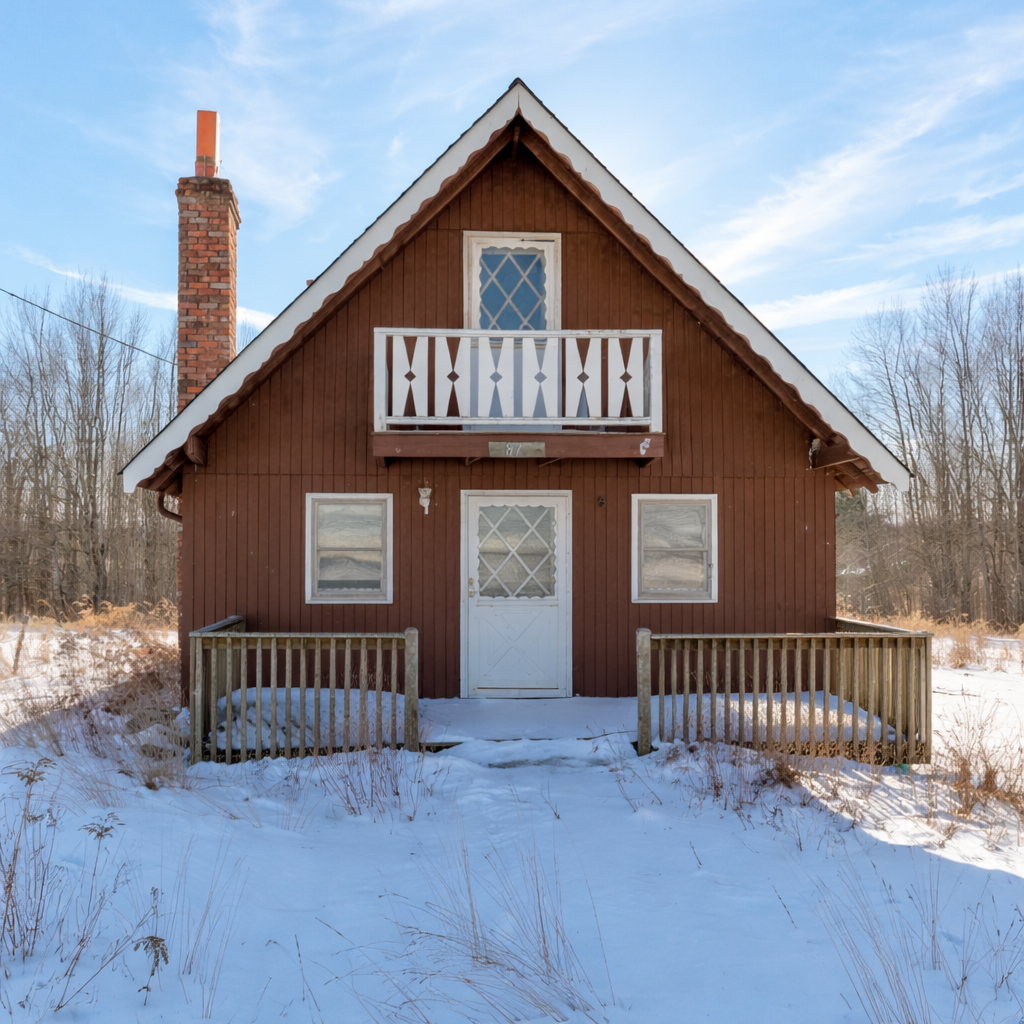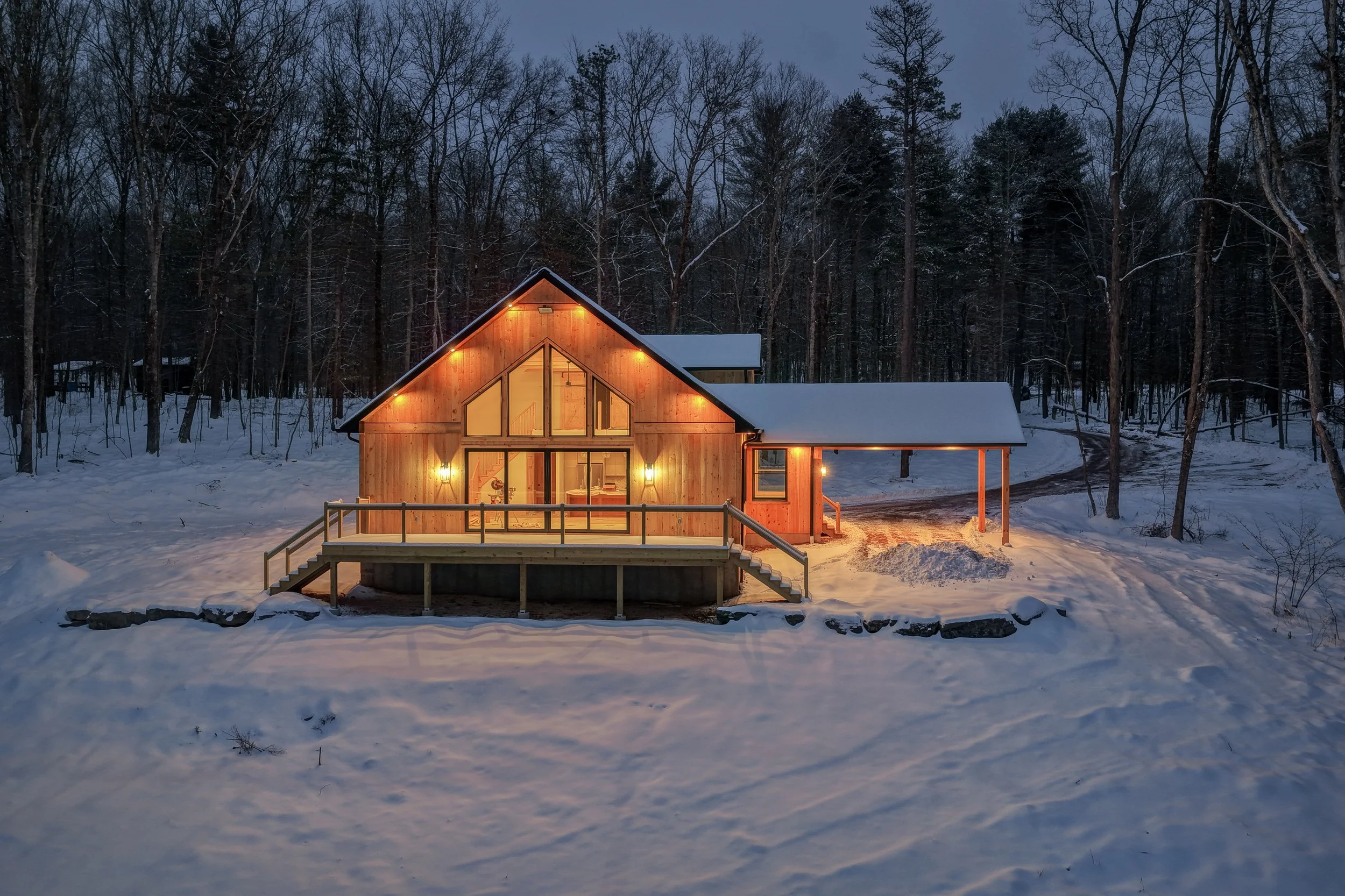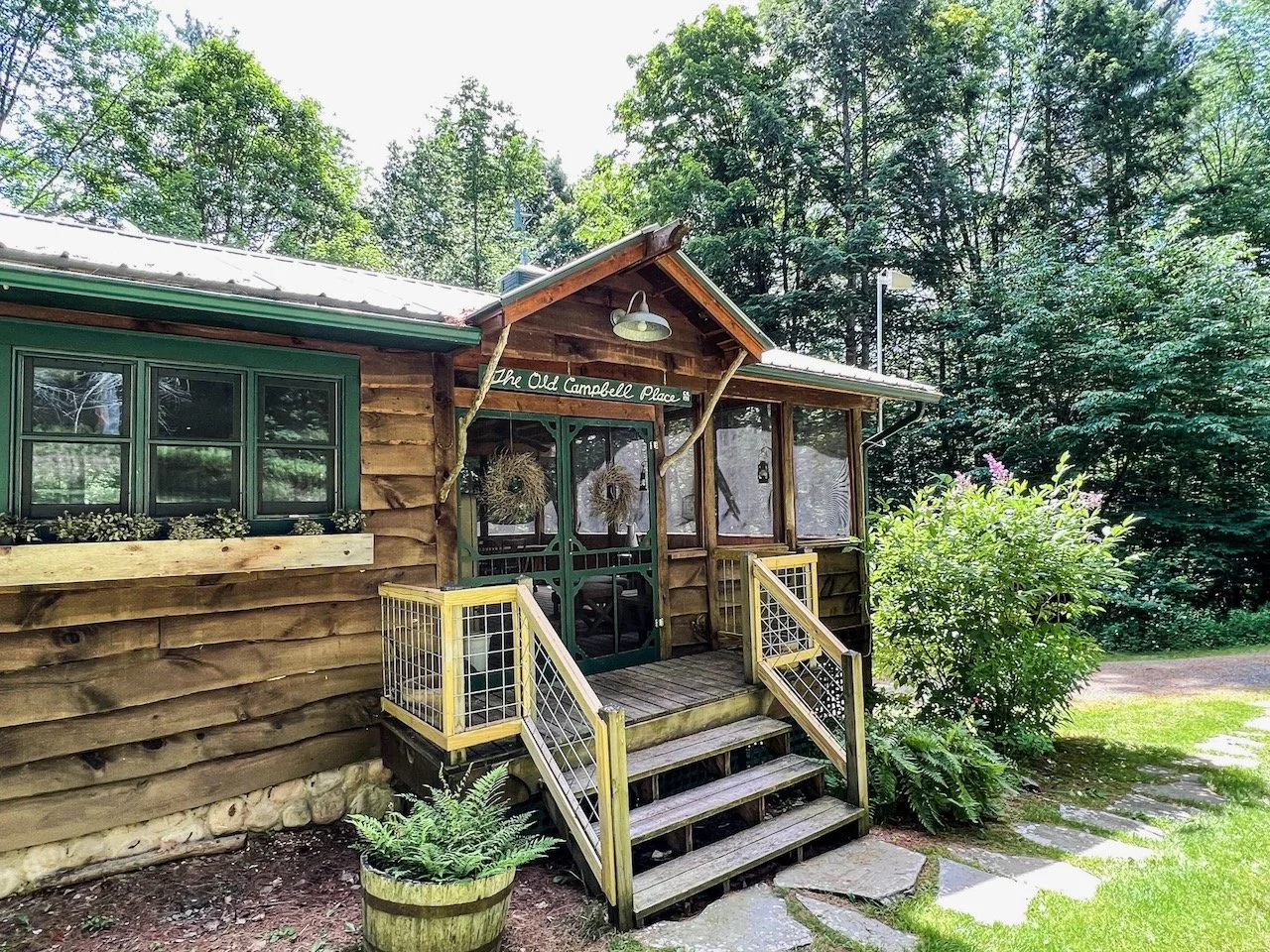Bearsville Chalet: Hurley, NY
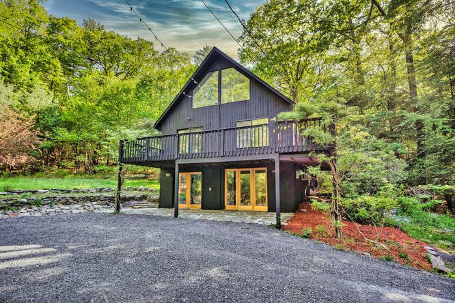
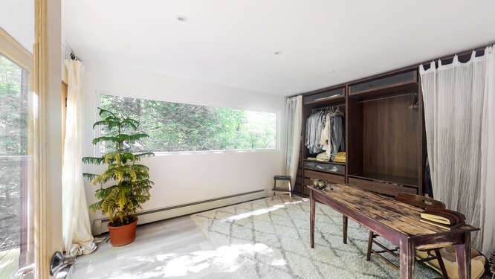
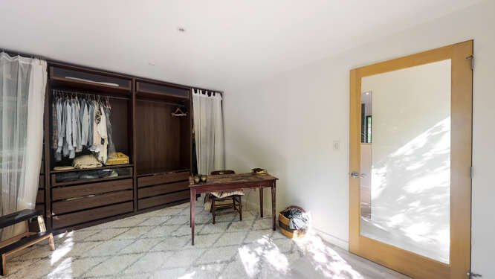
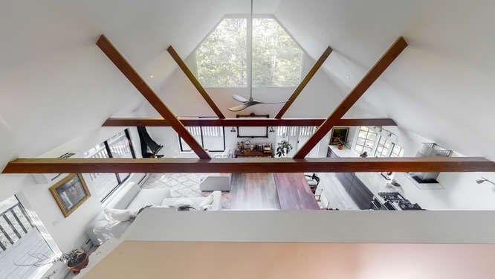
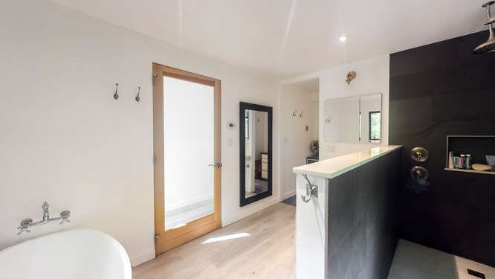
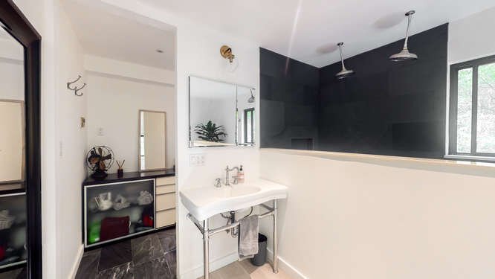
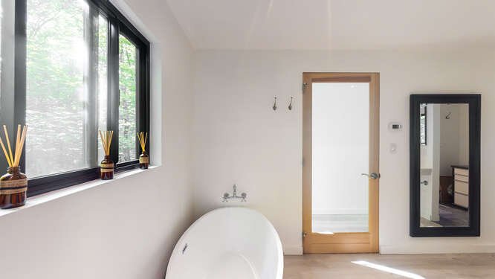
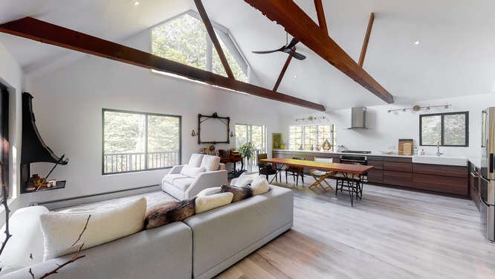
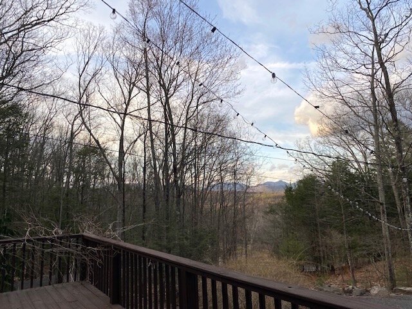
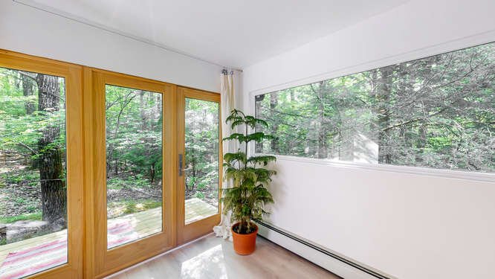
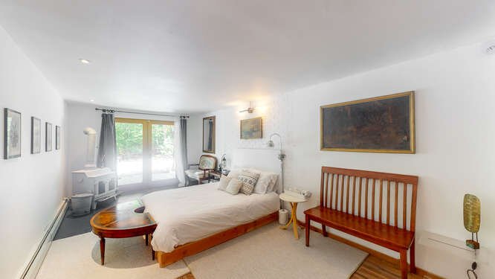



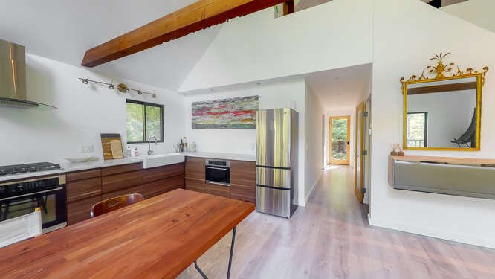
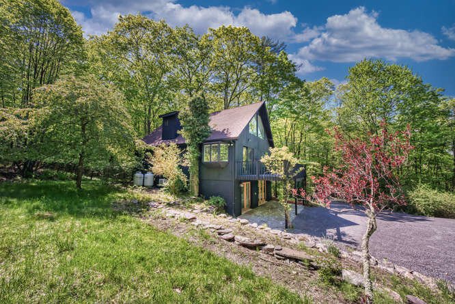
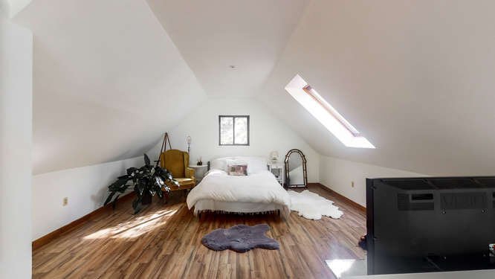
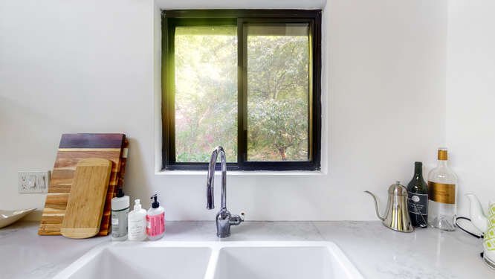
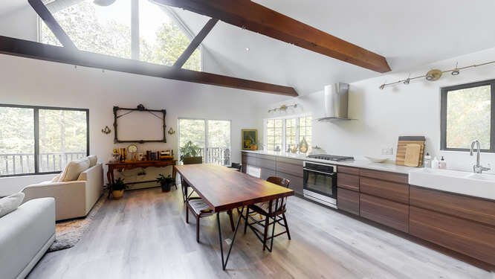
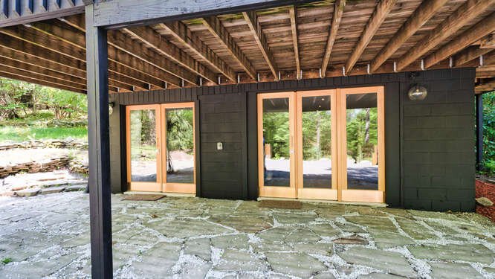
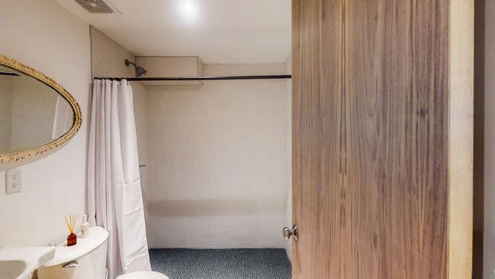
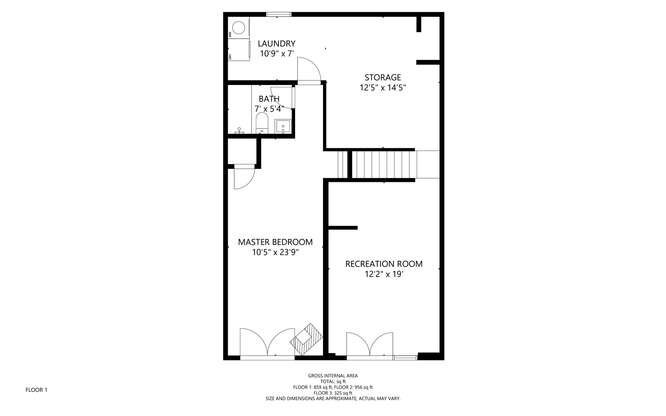
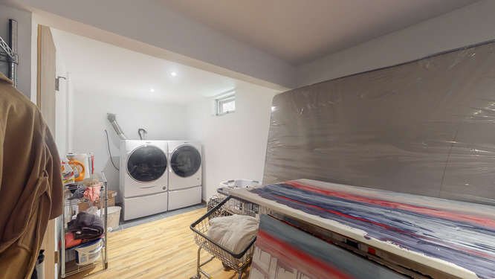
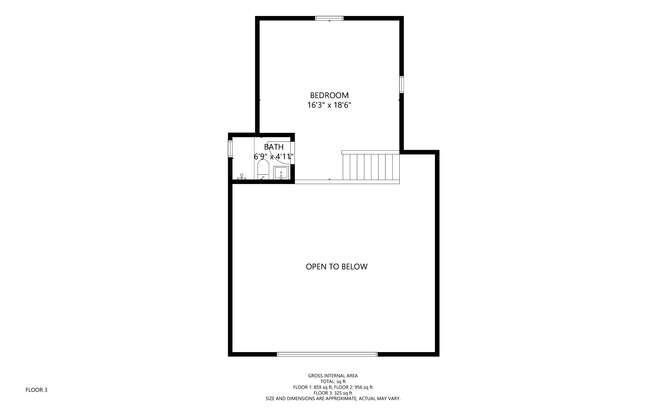
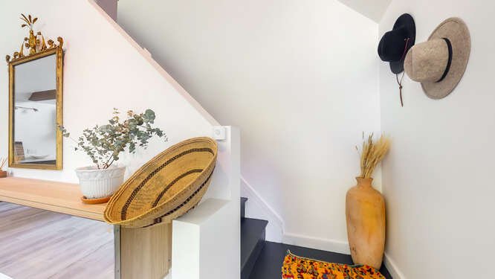
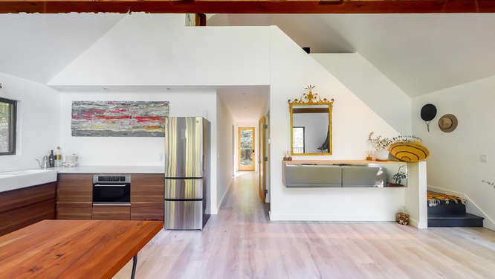
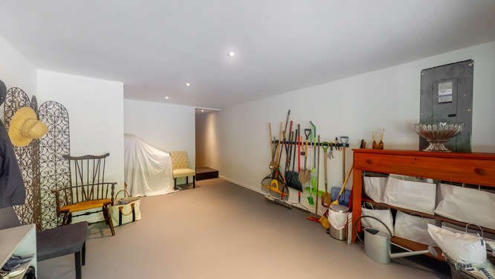
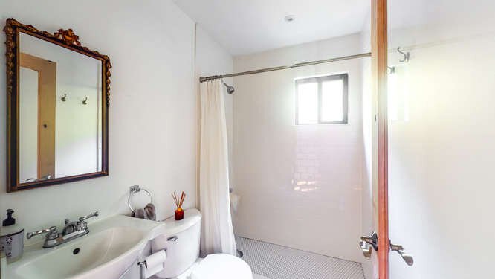
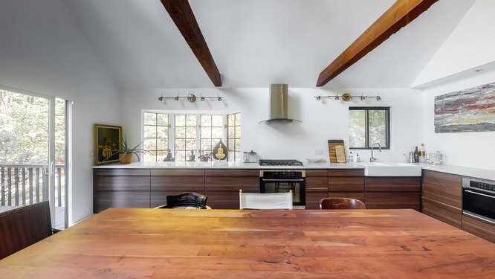
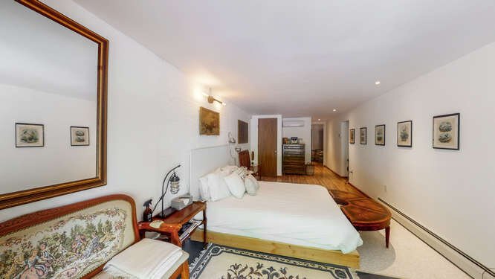
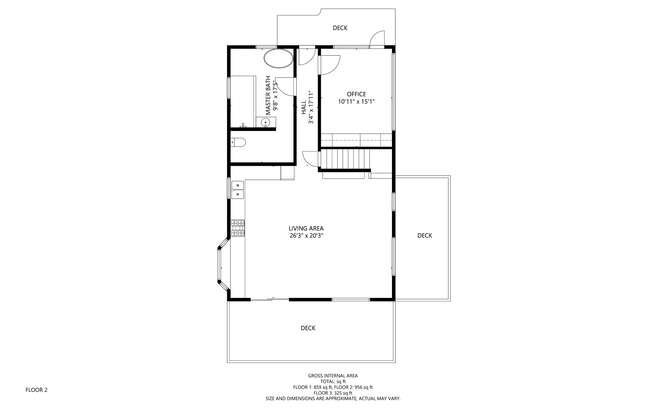
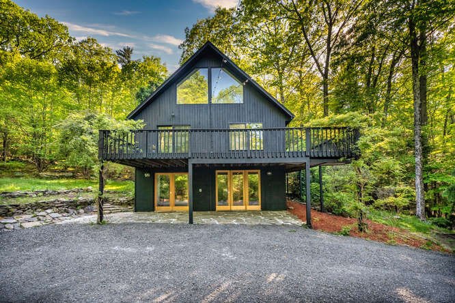
About The Property
Ascending up a long gravel driveway, you'll be greeted by the sound of running water from your private stream and long-range mountain views above the trees, as you arrive at this stunning black chalet set high in the Bearsville Woods. Bearsville is a quiet hamlet, located on the western edge of Woodstock, and only 10 minutes to all the shops and restaurants on Tinker Street's "main drag."
This privately-set chalet has been completely renovated and reimagined for modern living, including a heating system upgrade with propane on-demand Bosch boiler, all new plumbing fixtures and finishes in the three full bathrooms, total kitchen renovation, new flooring throughout, new paint inside and out, and extensive investment in LED lighting. The kitchen features quartz countertops, built in gas range, oven, under-counter microwave, and hidden panelized dishwasher--and with plenty of storage in the new lower cabinets that extend the length of the space. The bathrooms feature modern finishes, like penny tile, subway tile, and slate--in neutral tones that soothe. A rear deck and multiple sets of french doors were also added--as well as a long picture window, looking out over the stream, in the main level bedroom. Skylights, a large ceiling fan, ductless split-system heat/ac, all new appliances, and wifi controlled thermostats/lighting/smoke detectors/security system round out the features of this modern chalet.
The home's layout offers ideal privacy, with a bedroom and full bath on each level. The main level bedroom has direct access to the rear deck through glass double-doors, includes a modular built-in closet, and enjoys the decadent main level bathroom with walk-in shower for two, separate soaker tub, and partitioned toilet room/dressing area. Also on this level are the open-concept kitchen/living room, with soaring vaulted ceilings, original wood beams--and with skylights and the large upper windows that chalets are known for, filling the space with natural light and maximizing the mountain views. This level also opens out to a large deck at the front of the house, perfect for dining al fresco--or working from home amongst the treetops!
Up a newly-modernized staircase in the living area is the expansive open loft, with its own full bathroom, window, skylight--and treetop and mountain views from the chalet windows across the open living area. This room could easily be walled-off with a door, for more privacy, if a new owner desired. A lower-level bed/bath suite was also added, allowing for additional guests, or an in-law configuration. This level can be accessed via a central stair off the kitchen, but also has its own double-glass-door entry to the outside, offering many flexible options for use. The lower-level also includes a large mudroom, mechanical room, laundry room, and storage area.
The home's setting features a picturesque stream that runs along the north side of the house, and can be enjoyed from the rear deck, or on a peaceful stroll along the newly-regraded and landscaped driveway. There is also a sunny, grassy area on the south side of the home--perfect for a firepit, lounging, or gardening. The property features many mature plantings, including flowering apple trees, rhododendron, forsythia, lilacs, and wisteria. An ideal setting and location, this home is located in the Town of Hurley tax district--meaning you are not constrained by the prohibitive short-term rental restrictions recently levied by the Town of Woodstock. Enjoy the comforts of modern living in this totally renovated and private chalet--perched high amongst the trees, and just minutes to all the amenities of a bustling town center!
Click HERE for a 3D tour of the house. In-person showings start Sat, 6/6 and require buyers to wear PPE in the home.
SHOWINGS: If you would like to see this property, only unaccompanied buyer showings are permitted until Phase II of New York’s reopening is allowed in our region. To schedule a viewing, please email us, attaching bank pre-qualification letter, or proof of funds if a cash buyer, and we’ll be in touch with availability..
401 Glenford Wittenberg Rd
Bearsville, NY
DETAILS:
3 Bedrooms / 3 bathrooms
Square feet: 2140 (approx)
Acres: 3.2
Built: 1987
Washer/dryer
Heat: Baseboard
Fuel: Propane
Hot water: Propane
Siding: Wood
Drilled well
Septic
Cell: Yes
Internet/TV: Cable (Spectrum)
Town: Hurley (Bearsville)
County: Ulster
Tax Map: 2800-037.002-0001-012.000-0000
Taxes: Town/Co. $1875; School $2672
Listing price: $699,000
Sold price: $750,000
MLS #20201569

