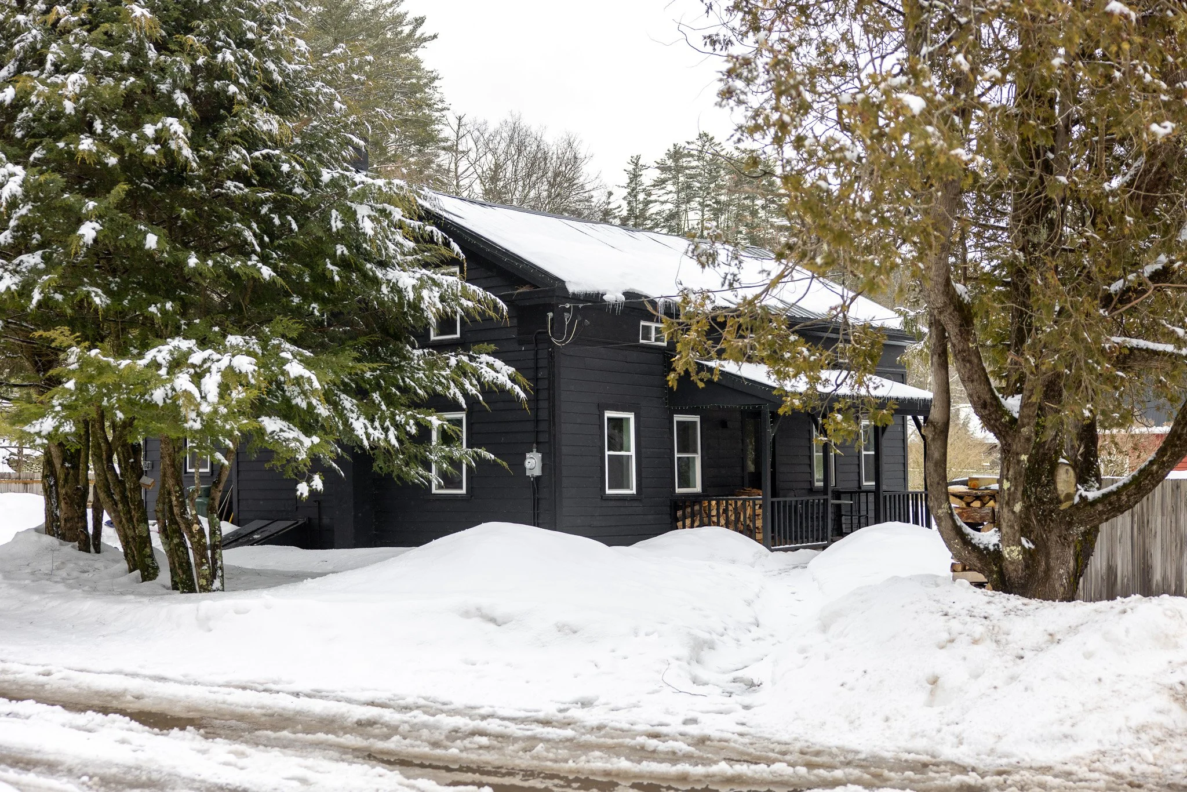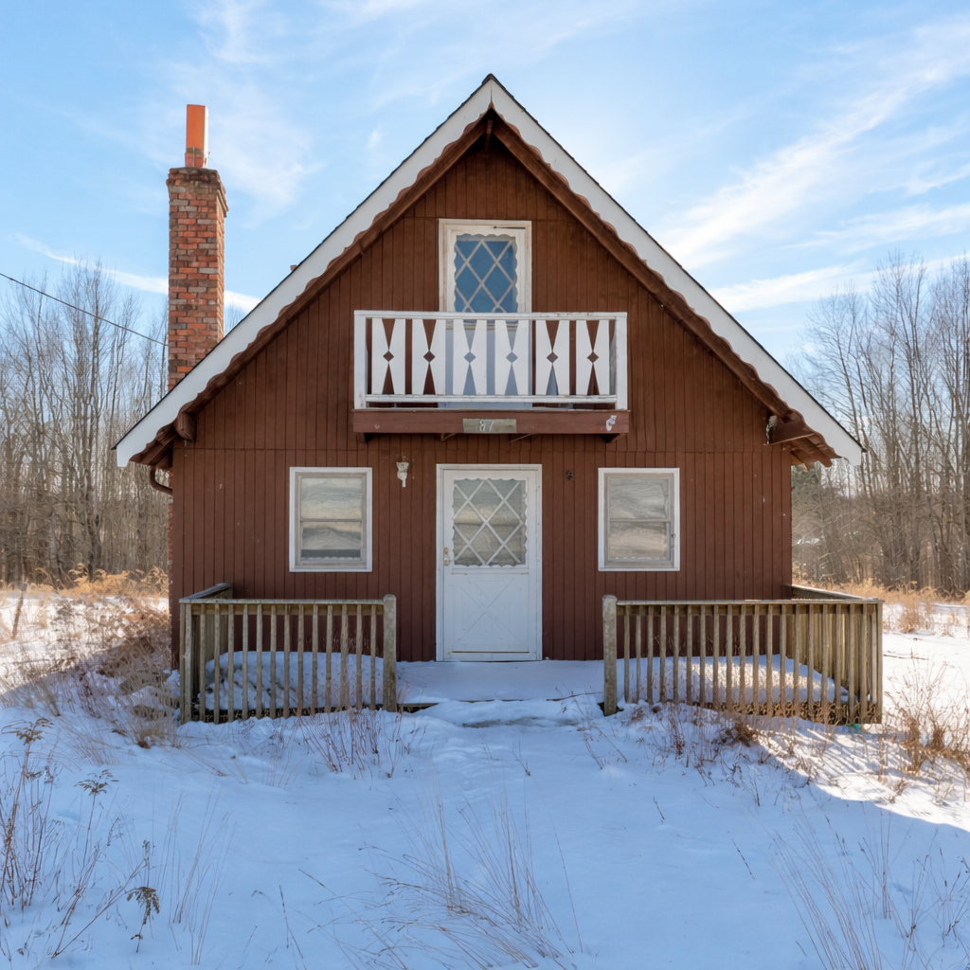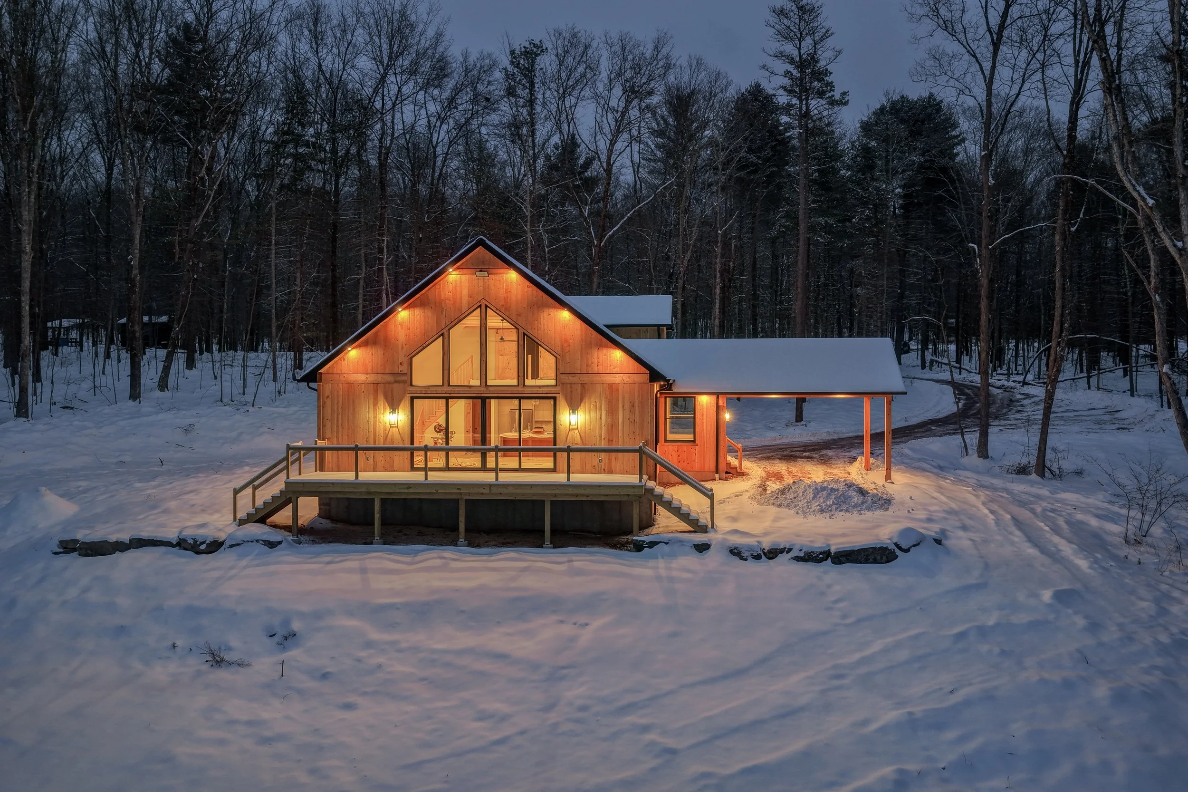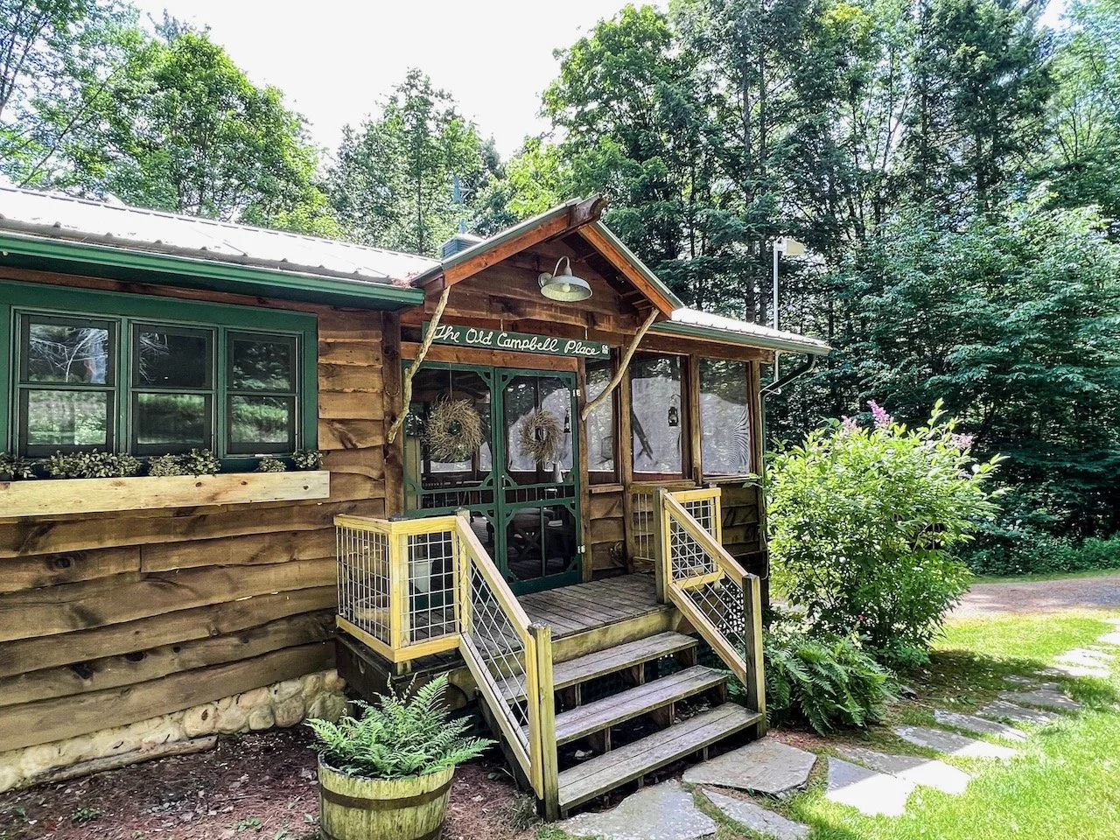Henderson House: Hankins, NY
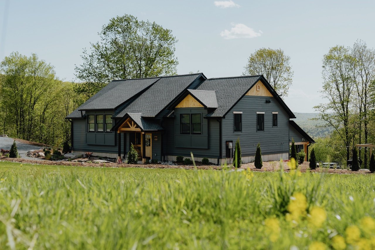
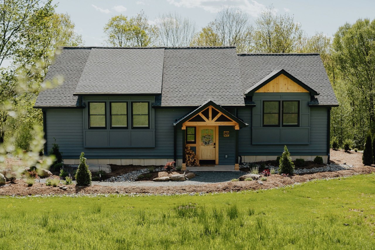
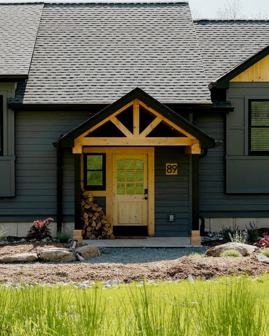
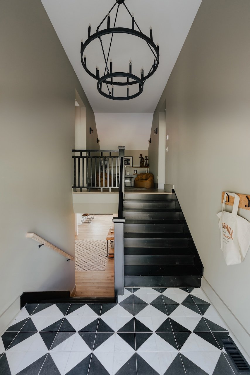
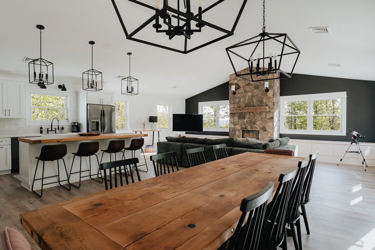
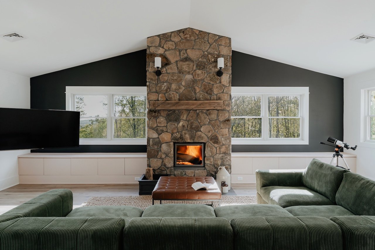
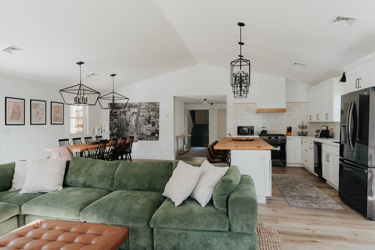
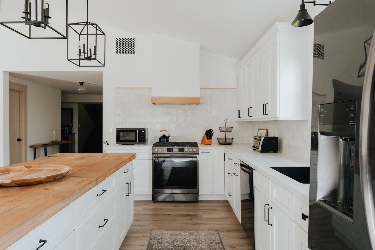
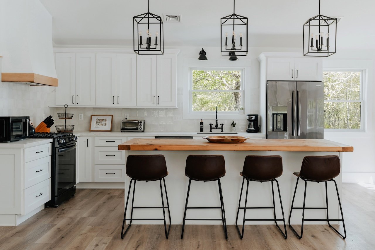
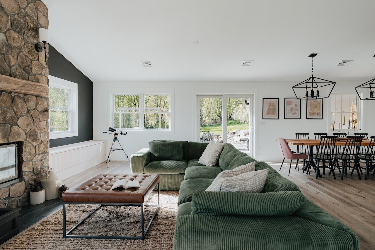

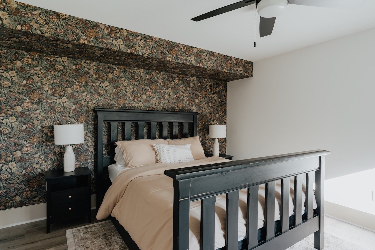
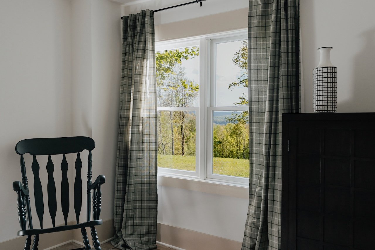
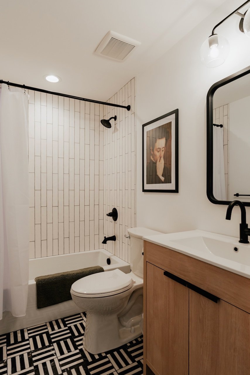
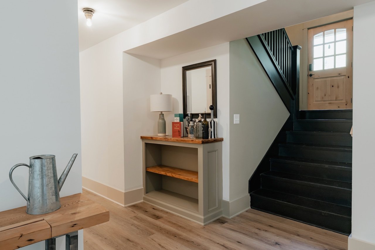
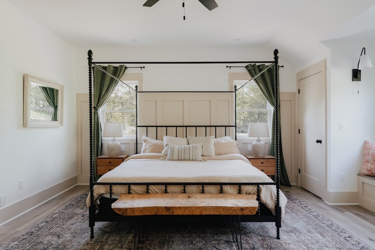
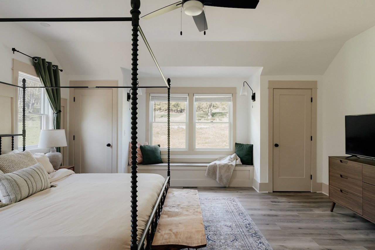
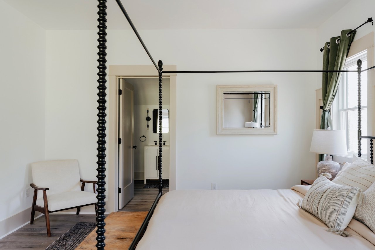
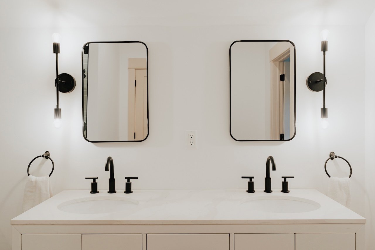
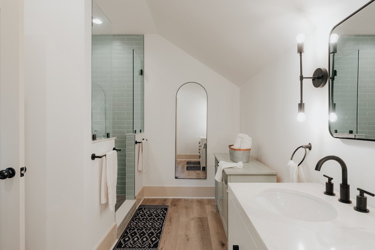
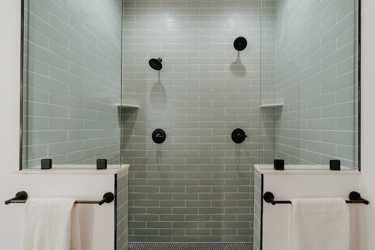
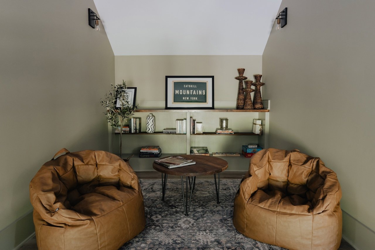
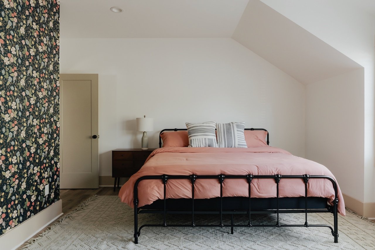
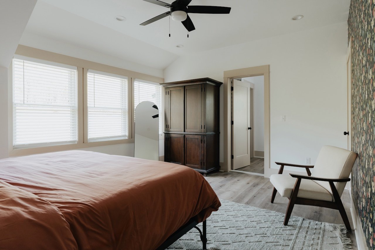
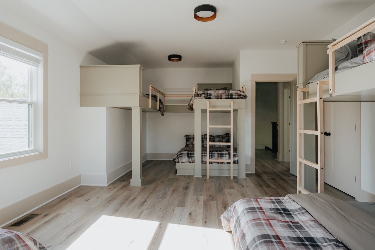
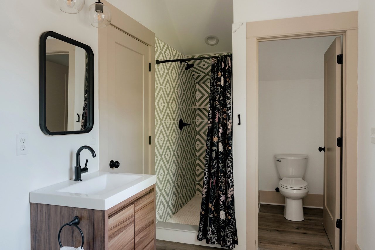
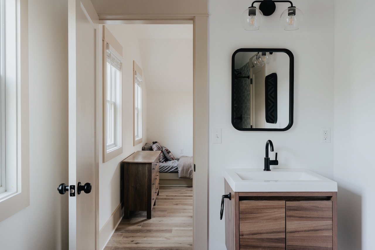
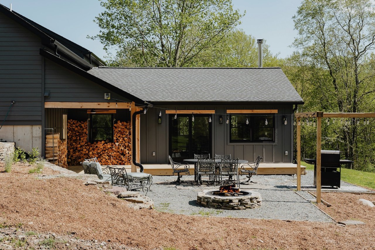
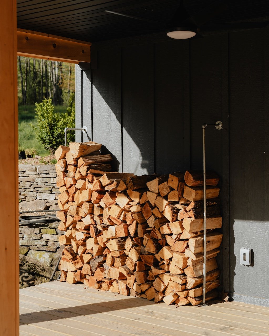
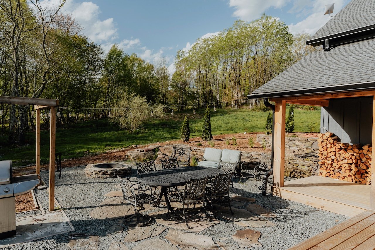
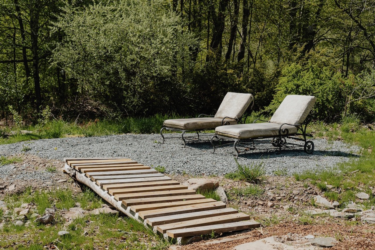
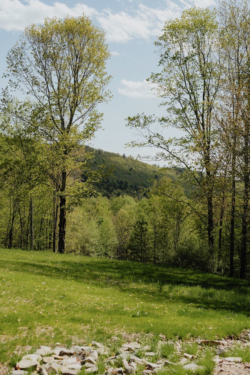
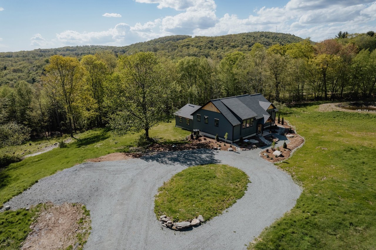
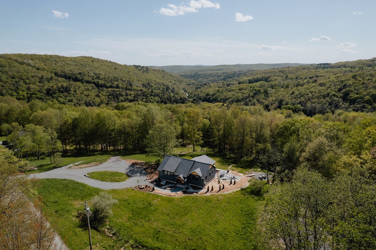
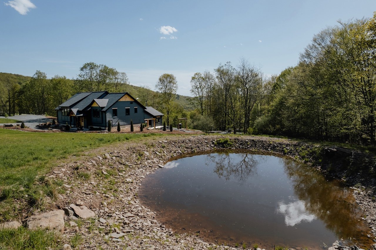
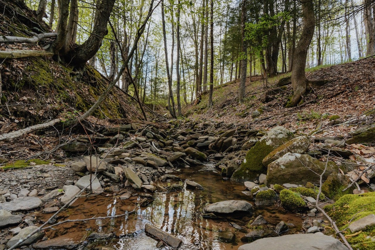
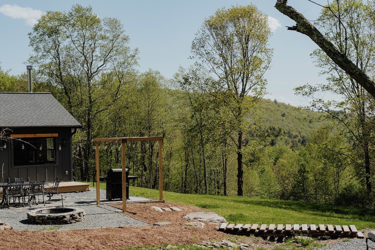
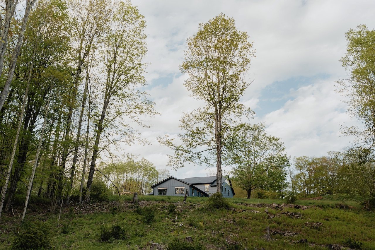
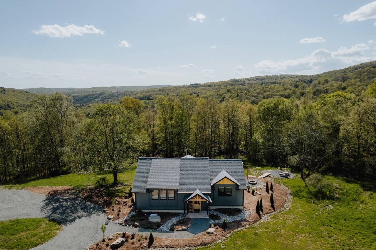
About The Property
Henderson House is going to tick the boxes for the buyer looking for a spacious, light-filled home, designed with entertaining, and plenty of houseguests in mind. That means multiple spots to lounge, a roomy primary suite, big bunk room, stone fireplace, central a/c and patio with fire pit area. This is the house where invited guests always say yes.
Built into a gently sloping hillside on a quiet country road, the build was recently completed (a few final touches are still in the works). The upstairs includes most of the bedrooms, while the downstairs is the hub. Heading up from the entrance, a delightful reading nook serves as a kind of private lounge in the more peaceful part of the home. Off to one side the generously-sized primary suite is a sanctuary. Unwind in the expansive bedroom or indulge in the sleek en-suite bathroom. The bedroom itself has a pretty window seat flanked by two closets, while in the modern bathroom there are double sinks and double shower heads in the large walk-in shower.
Two guest bedrooms on this level share a bathroom that again has two sinks and a colorful tiled shower. One of those bedrooms is a bunk room, with six built-in bunks (2 full-size and 4 twins), ideal for accommodating guests or as a vibrant kids' space.
Downstairs the Great Room is a wow! A welcoming fireplace with stone surround harvested from the property is a dramatic focal point, reaching to the vaulted ceiling. It has a wood-burning insert for maximum heat efficiency, and there is ample space for seating yourselves and your guests around the crackling fire, or curling up for movie night.
The kitchen has a great deal of storage and counter space, ensuring a seamless blend of comfort and convenience. The island counter, with its deep overhang for barstool perching, is crafted from reclaimed barn boards, as is the long dining table, which itself has plenty of room to accommodate a sizable group. (Indoor furnishings are available for separate purchase, btw.)
There is a fourth bedroom on this level, with windows looking out toward the back, while across the wide hallway is a full bathroom with soaking tub. There are two large “utility rooms” which really could be workshops or provide tremendous storage for all that country gear. Speaking of which, a wide mudroom off a side entrance awaits your bench and hooks.
The outdoor space beckons year-round, and the glass sliders lead out to a deck with a partially covered area, ideal for al fresco dining and entertaining. The patio beyond is fitted out with a stone fire pit, and is perfectly sited for taking in the alluring distant hill views. A 14 ft pond has been dug and is in the process of filling.
Twelve minutes’ drive brings you to the charming river town of Callicoon, with arguably the best farmers’ markets in the region, a handful of engaging shops and a selection of eateries to satisfy most. The majestic Delaware River is just three miles away, offering world class fishing, tubing, kayaking, and especially captivating views.
This notable property is a dream homebase for living and appreciating the Catskills lifestyle. Please contact us for inquiries and to schedule a private viewing.
Listing Agent: Jennifer Grimes, 845-397-2590
89 Henderson Road
Hankins, New York 12741
DETAILS:
Bedrooms: 4 (Including bunk room)
Bathrooms: 3
Square feet: 3,300
Acres: 12
Built: 2023
Stone fireplace
Pond
Central a/c
Central vacuum
Primary suite
Washer + dryer
Mud room
Patio with fire pit
Built-in window seats
Heat: Forced air
Fuel: Propane
Water heater: On-demand
Roof: Shingle
Cell service: AT&T excellent
Internet: Starlink
School district: Sullivan West
Town: Fremont
County: Sullivan
SBL: 32.-1-19.4
Taxes*: Town/Co: $938 ; School: $1,017
Listing price: $875,000
Sold price: $825,000
*Taxes are reflective of raw land

