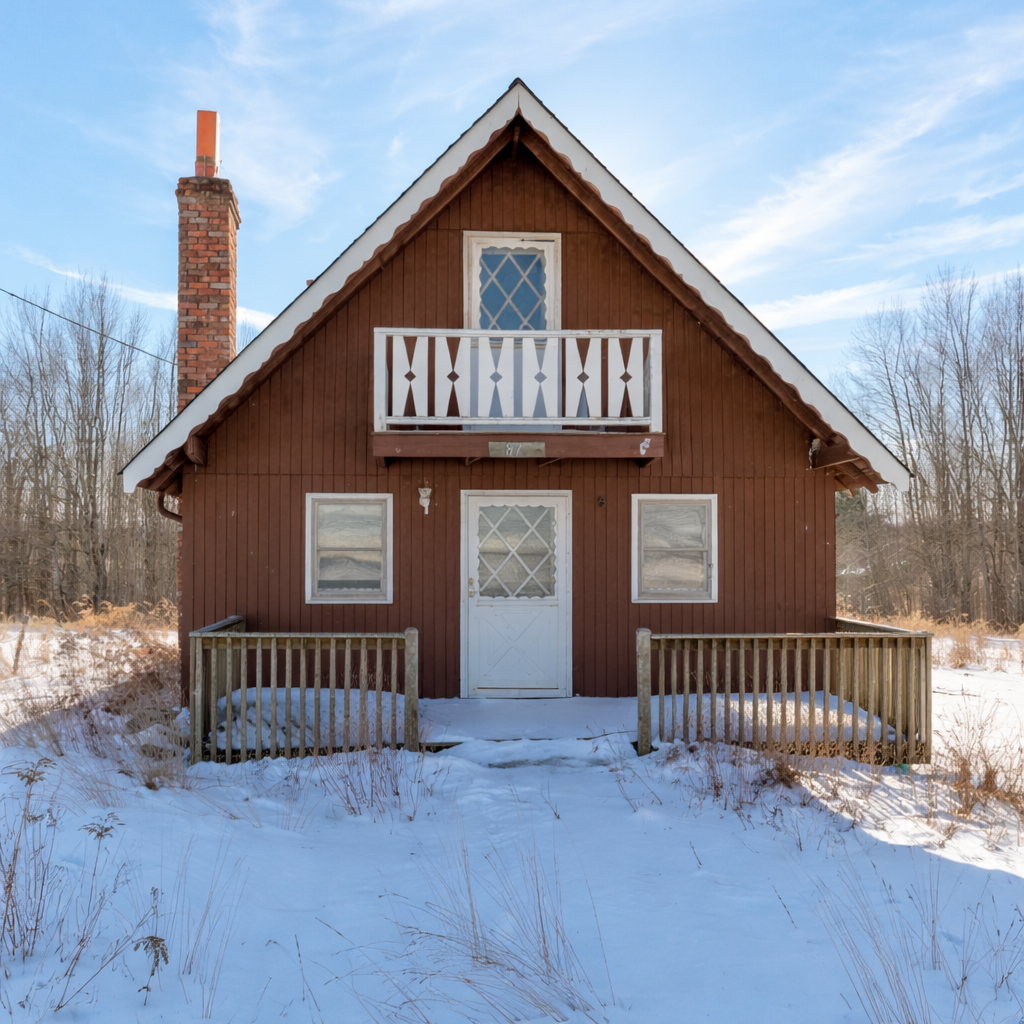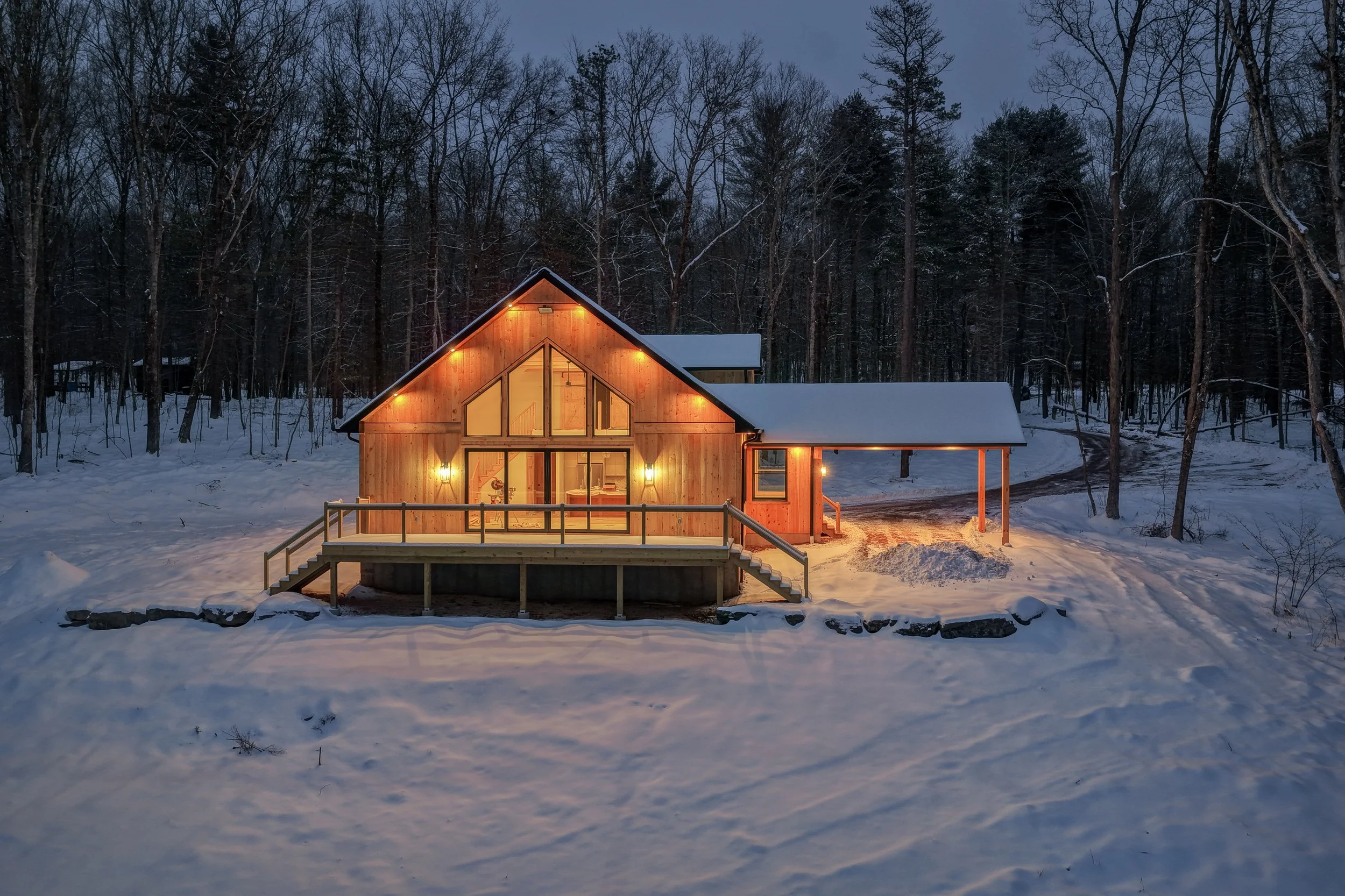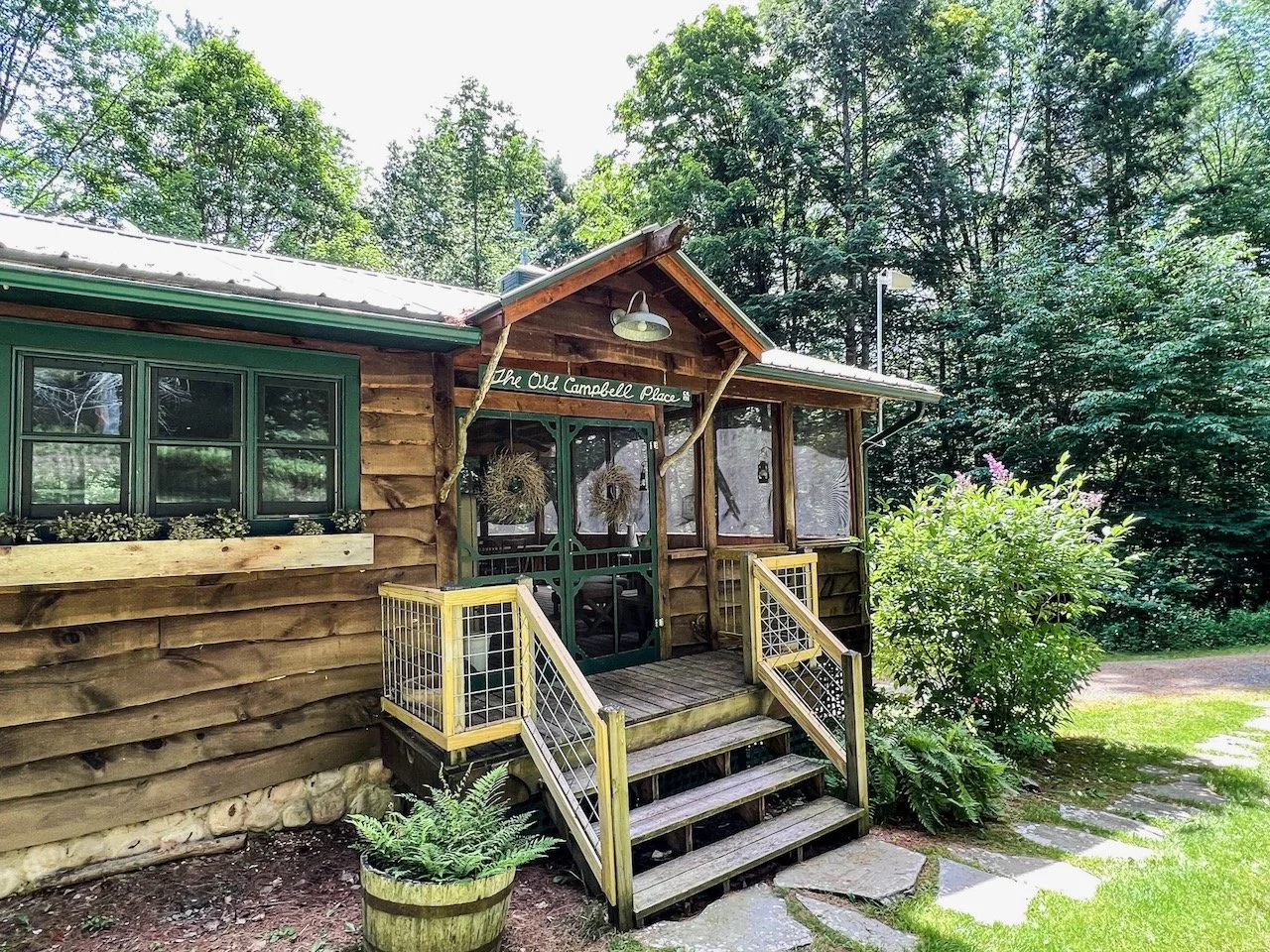Laird Road Modern: Bethel, NY




































About The Property
A newly built home rarely feels this considered, so clearly shaped by an architect’s hand and by a deep understanding of how daily life moves through space. From the moment you arrive, this home delivers. Thoughtfully oriented on the lot to maximize views and capture dramatic, year-round light, it offers a seamless flow between living, dining, kitchen, and private quarters—each space distinct yet interconnected.
The approach is striking. The garage, an uncommon feature in new builds, adds practicality and polish, offering convenient EV charging capabilities and sheltered entry via a breezeway into a mudroom outfitted with a full-height, three-panel mirror sourced from a Soho boutique.
Beyond a custom-built sliding pocket door, the living room stuns. Historic reclaimed cross ties—salvaged from a 1890 firehouse on Mercer Street in SOHO—span the ceiling, lending a soulful counterpoint to the clean lines and large south-facing picture windows. Light fills the space and leads naturally to a wood-burning fireplace framed in fluted ceramic tile. A ladder accesses a loft, perfect for additional sleeping or storage. Off the living room, a jewel-box bathroom is wrapped in richly hued tile and features a walk-in shower, colorful pedestal sink, and matte-black toilet.
Down a light-filled hall, the kitchen and dining area open up with walls of windows that frame the outdoors. Custom cabinetry pairs with natural white oak counters and sleek, modern appliances—including a glass-panel Samsung fridge, induction cooktop with vented hood, electric oven, and a deep porcelain double farm sink. The space invites both function and ease: ideal for daily living and entertaining alike.
Just beyond the kitchen is a 740 sq ft deck, anchored by a built-in architectural frame hung with string lights, setting the mood for outdoor gatherings. A 385 sq ft covered porch extends the season, complete with hammock hooks and room to grill, dine, or simply relax, no matter the weather.
The main level bedrooms are located in a private wing and share a stunning bathroom with a 6’ cast iron clawfoot tub, tiled walk-in shower, double vanity with smart mirror, and a ceiling-mounted Alexa speaker with mood lighting. Two of the home’s bathrooms are equipped with dedicated instant hot water systems.
Upstairs, the primary suite is a retreat of its own. The spacious bedroom overlooks open fields, and the ensuite bath features a freestanding 71” soaking tub and another ceiling-mounted speaker. An additional upstairs room offers flexibility as a home office, walk-in closet, or nursery. Acoustic separation from the kitchen below is ensured by a thick rubber membrane beneath the floors.
Built with sustainability at its core, the home uses no fossil fuels. It’s equipped with new windows, full foam insulation, and a heat exchanger for energy-efficient heating and cooling year-round, contributing to significantly lower utility costs.
Additional highlights include a large laundry room, a basement with generous storage, and Bilco door access to the backyard.
The lot has a lovely open field where a pool or pond could be added. Walk down through the forest to a magical stream front where a fire pit would be a great addition. Located just 3.5 miles from Bethel Woods Center for the Arts, 20 minutes to Livingston Manor, 23 minutes to Callicoon, and 25 minutes to Narrowsburg, so there are many options for entertainment and great restaurants.
Listing Agent: Erik Freeland, 646-942-7099
61 Laird Road
Swan Lake, nY 12783
DETAILS:
Bedrooms: 3
Bathrooms: 3
Square feet: 2,294 sq ft + 390 sf ft garage
Decks: 740 sq ft deck, 272 sq ft porch
Acres: 5.34
Built: 2022
Architect designed & custom built
One car garage
Stream frontage
Heat: Forced Air
Fuel: Electric
Central A/C
Water heater: On Demand
Roof: Standing seam metal
Foam insulated throughout
Breezeway from garage to house
Windows: Pella
White oak floors throughout
Wood-burning fireplace
Italian tiled bathrooms
650 sq ft basement
Induction cooktop
Dimmers on all interior and exterior lighting
Cell service: Good
Internet: Spectrum high speed
Town: Bethel
County: Sullivan
SBL: 11.-1-26
Annual taxes: Town: $6,082; School: $5,080
Buyer's broker compensation: 2%
SOLD
Sold price: $1,100,000










