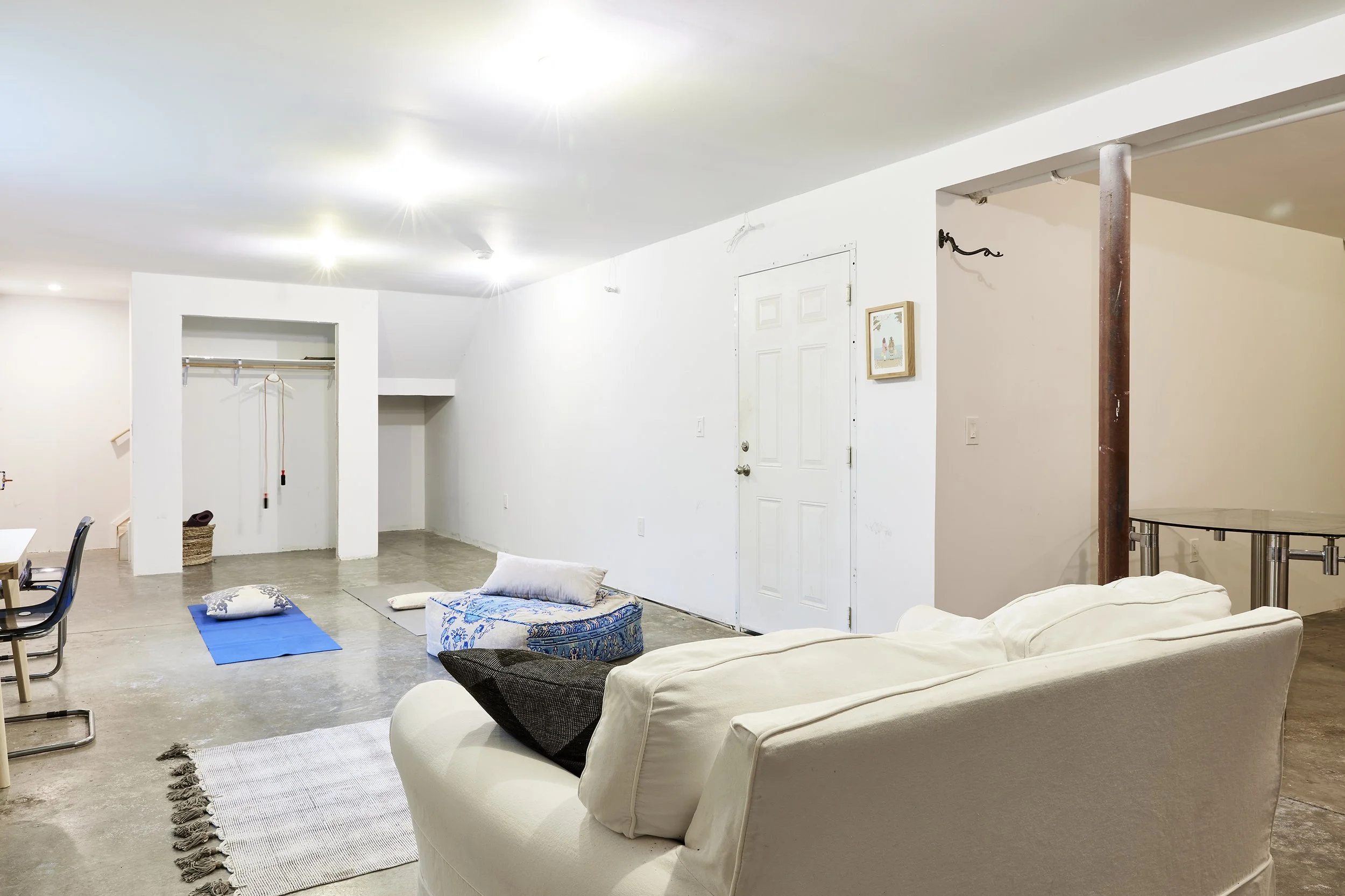Hillside Hideaway: Livingston Manor, NY





































Open House: Sunday, September 14, 11-1
About The Property
Atop a wooded hillside, on a peaceful country road just fifteen minutes from Livingston Manor’s bustling Main Street, sits this charming Catskills cottage. Clean, modern design, high ceilings and loads of natural light are just a few of the highlights here.
Coming from the long private driveway and in through the convenient one car garage, your daily entry will take you in through the finished portion of the basement, most recently used as a studio space. A polished concrete floor and great lighting make an excellent canvas for your future visions. Up on the ground floor, you’ll enter in the airy main living space, with cathedral ceilings. The seating area flows nicely into a large dining space and incredibly charming kitchen, with terrazzo-styled tiling, stainless steel appliances, and sliding door on the deck with a lovely view of the back yard. A convenient and spacious first-floor bedroom and full, tiled bathroom with walk-in shower complete this level. The second floor is entirely occupied by the primary suite. The large bedroom features a convenient dressing area and is complemented by a beautiful tiled bath with soaking tub.
Outside you’ll find a spacious deck for outdoor dining and entertaining, and a very Catskills-appropriate firepit. The grounds behind the house are gently sloping and offer plenty of space for gardens and/or wildlife watching. The surrounding forest offers a sense of privacy and provides a calming susurrus on breezy days.
In ten minutes or less, you can be at public fishing access on the famous Willowemoc River, or if land pursuits are more your style, at some of our favorite trailheads in the Willowemoc Wild Forest: Hodge Pond and Frick Pond. A few minutes further and you’ll find all the attractions of Livingston Manor, including Threshold, Upstream Wine, The Walk-In, Spruce Home Goods and much more!
Listing Agent: Megan Kinealy, 314.221.2008
546 willowemoc Rd
livingston Manor, ny 12768
DETAILS:
Bedrooms: 2
Bathrooms: 2
Square feet: 1,567
Acres: 5.5
Built: 2023
1 Car attached garage
Partially finished basement
Heat: Mini splits and radiant
Fuel: Electric
Water heater: Electric
Roof: Shingle
Water: Drilled well
Septic new 2023
Cell service: Good, excellent with Wifi calling
Internet: Spectrum
School district: Livingston Manor
Town: Rockland
County: Sullivan SBL: 12.-1-6
Taxes: Town/Co: $630* ; School: $758*
Listing price: $627,000
Buyer's broker compensation: 2%
*Taxes reflect land, and appear to have not been reassessed since home construction









