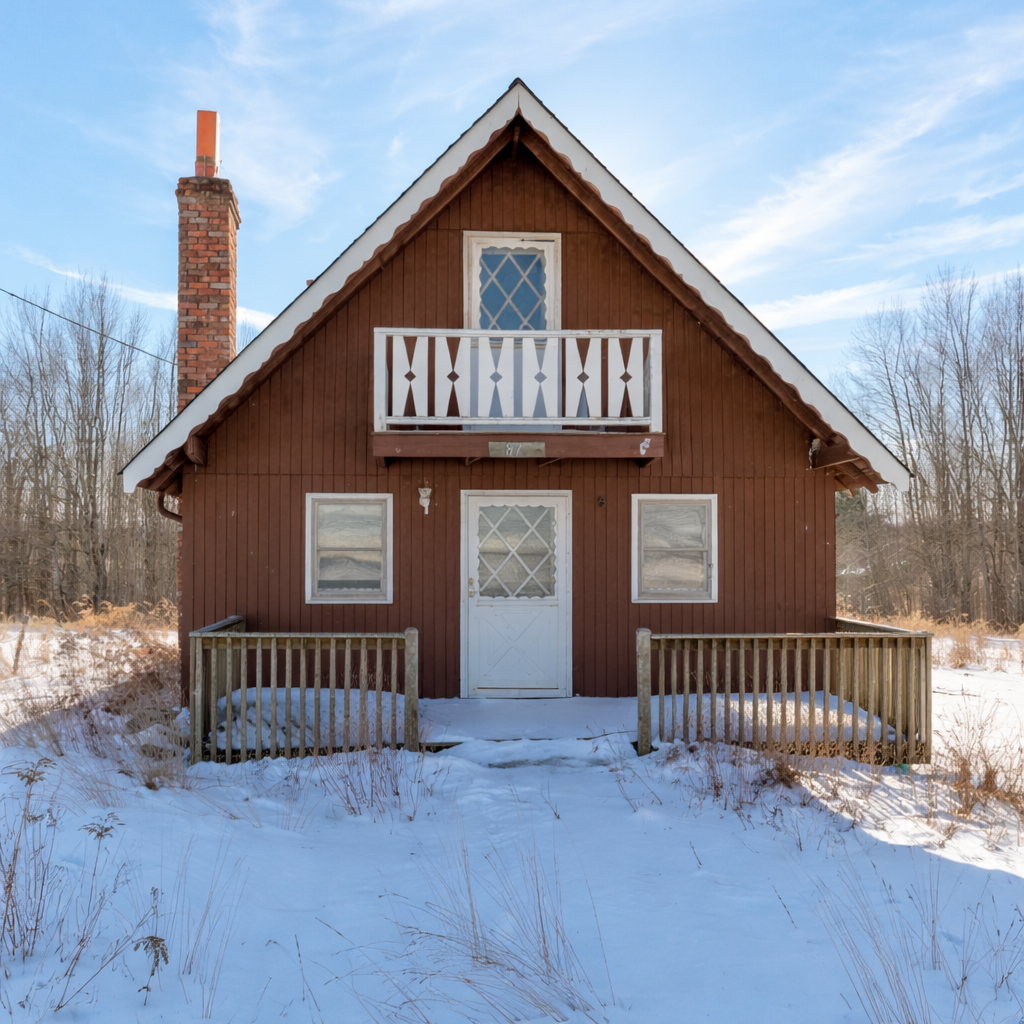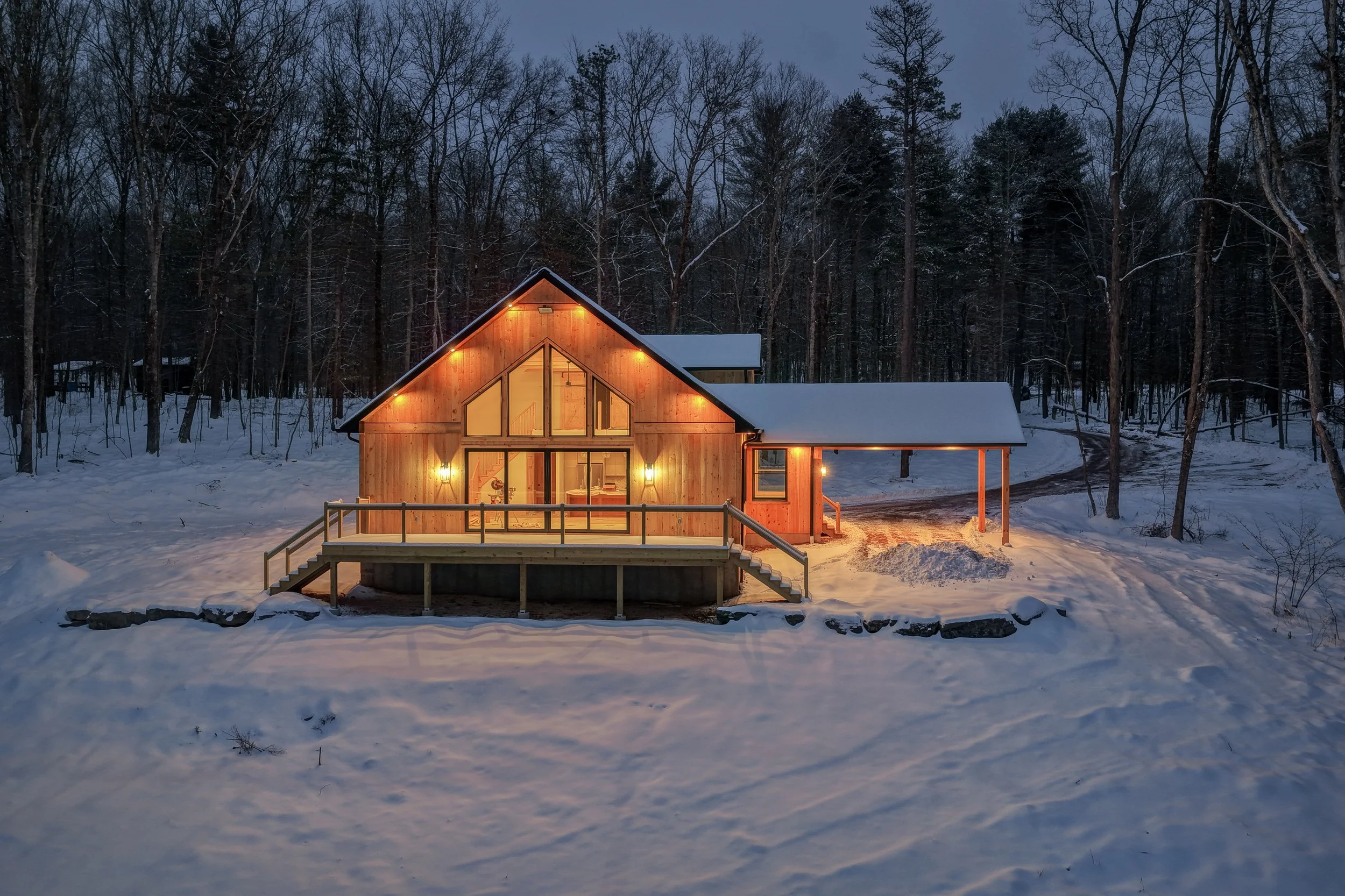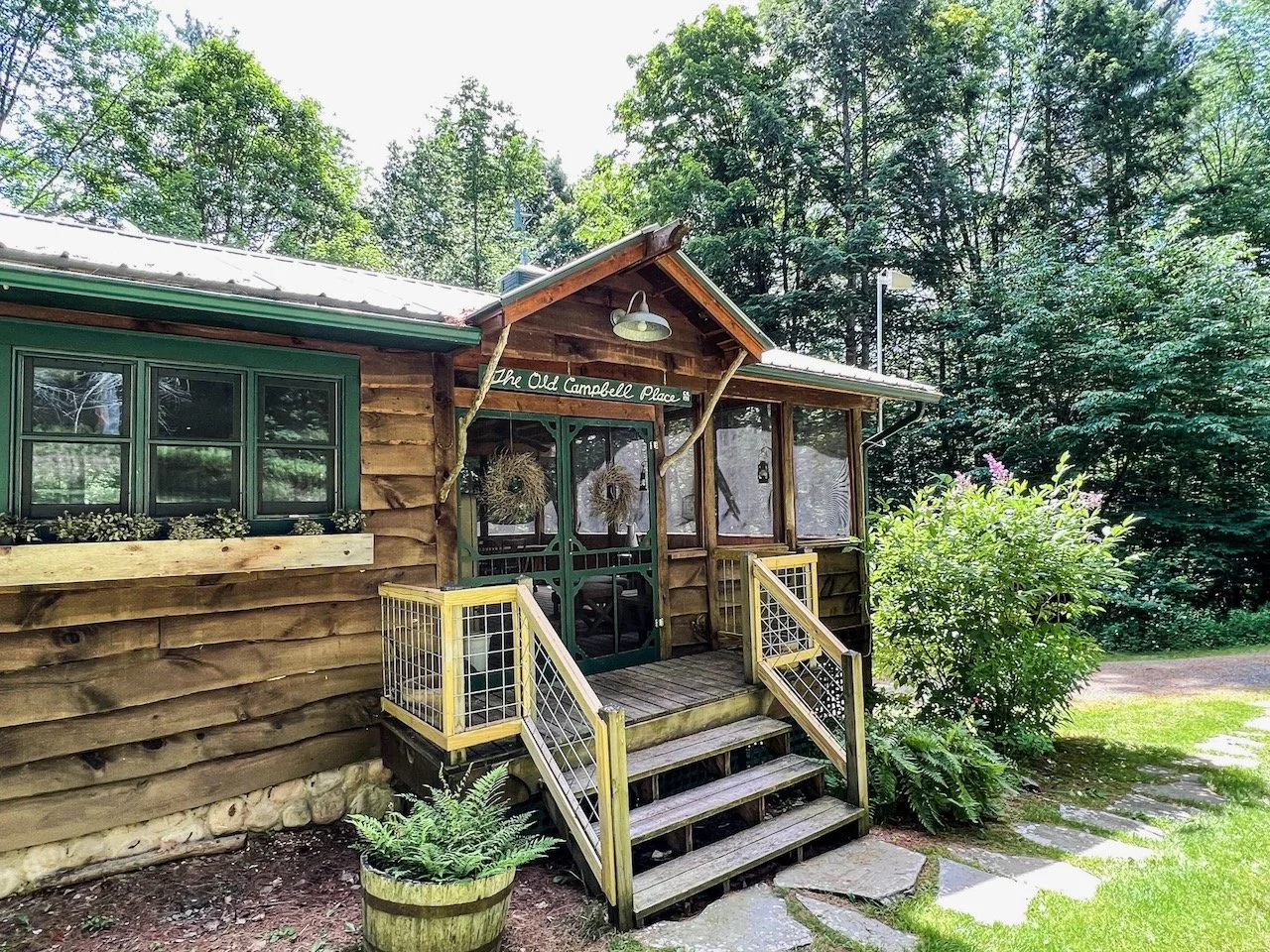Dubois Street: Livingston Manor, NY
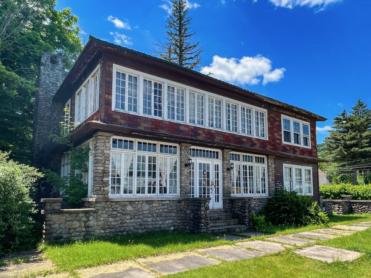
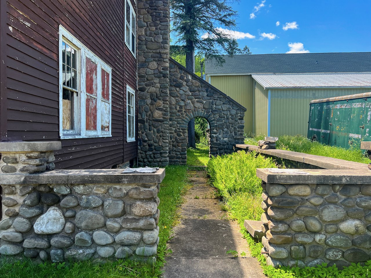
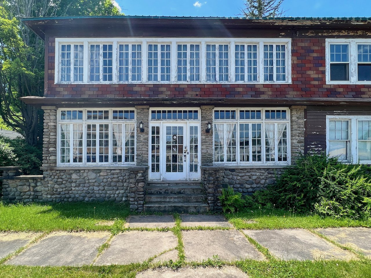
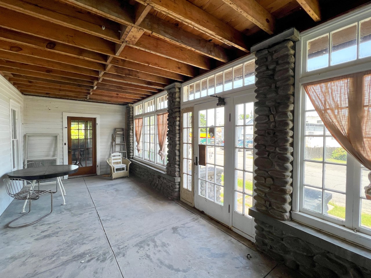
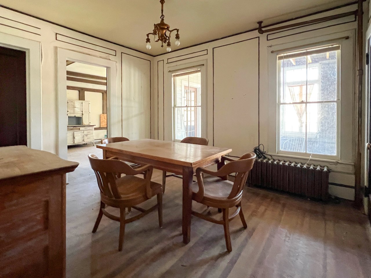
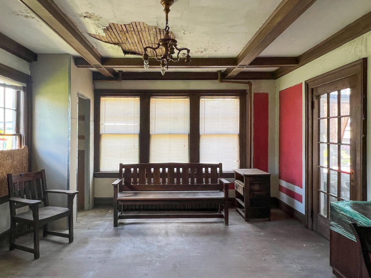
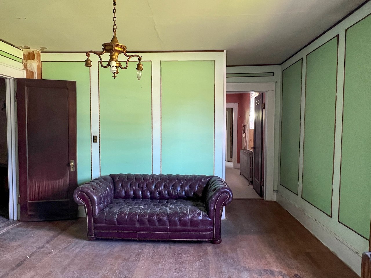
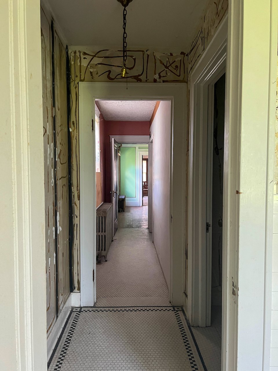
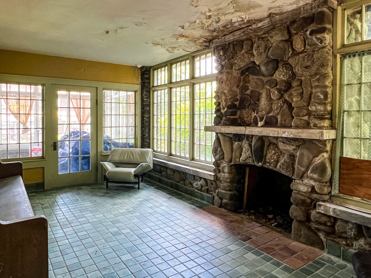
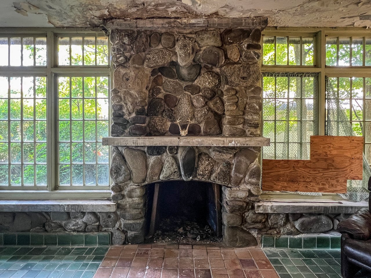
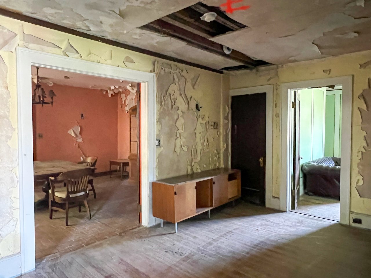
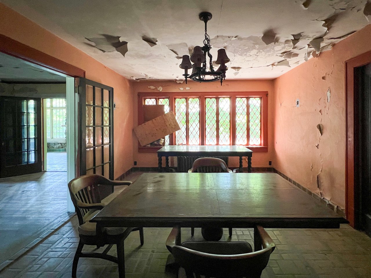
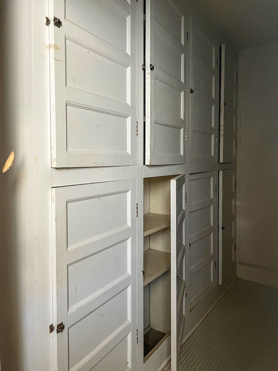
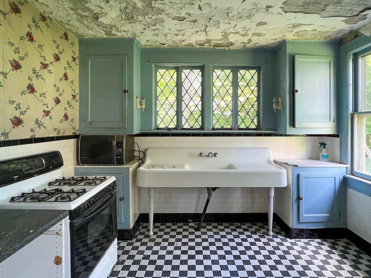
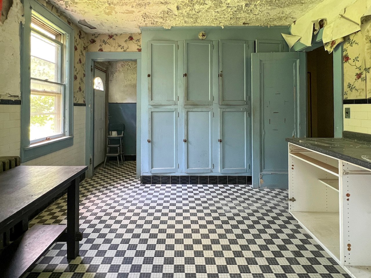
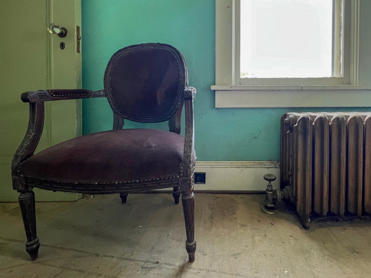
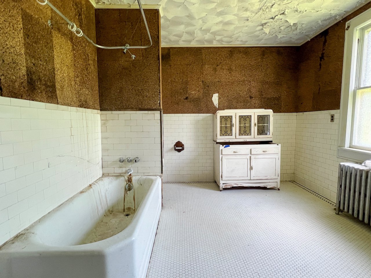
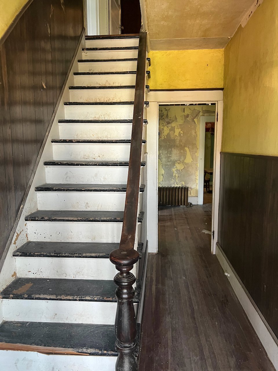
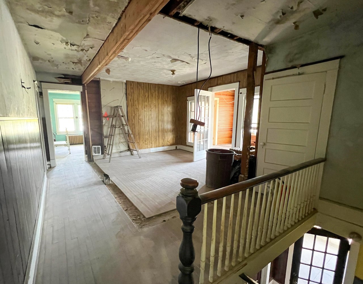
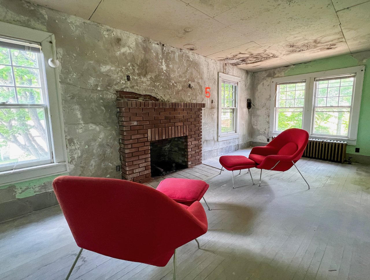
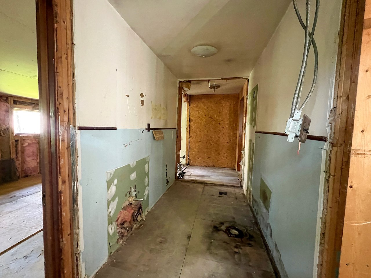
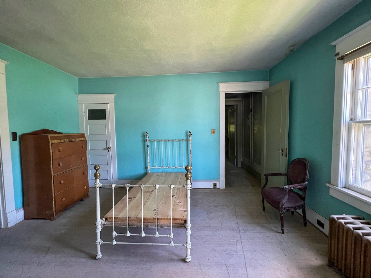
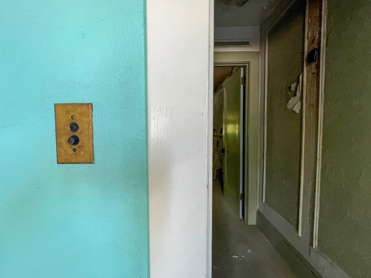
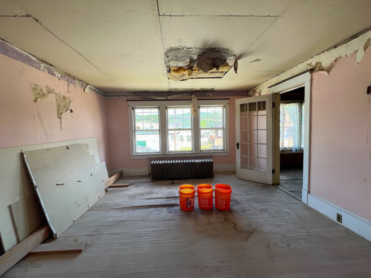
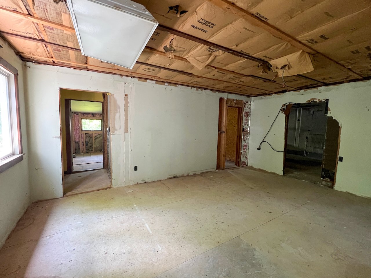
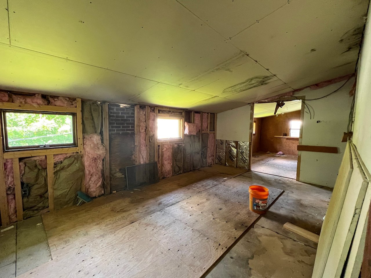
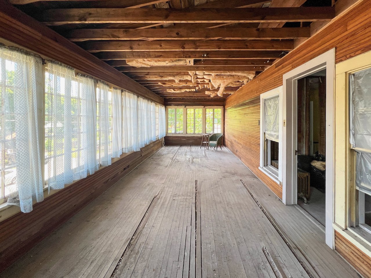
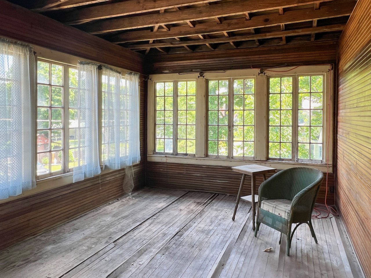
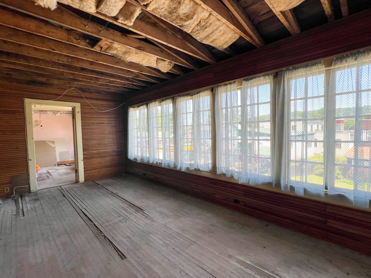
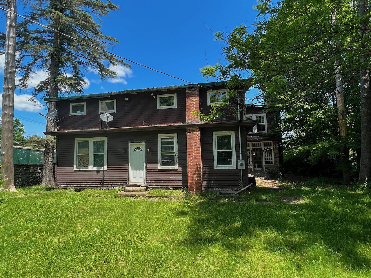
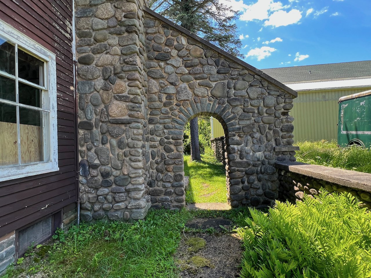
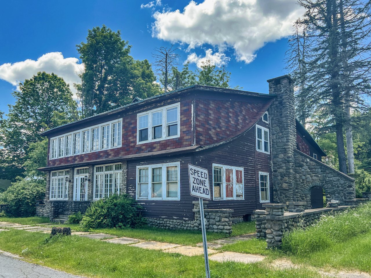
About The Property
Many is the person who has daydreamed of owning this striking 1920s craftsman at the edge of Main Street in Livingston Manor. Ask five people and they’ll all have a unique vision. Perhaps they’d want to keep it as a sprawling home or create apartments from the exciting spaces, or convert it to a B&B, or a restaurant with rooms upstairs. Either way 4 Dubois elicits creative thoughts on how this special building can be reimagined for today’s world. It is zoned residential or “general business” and is in need of a full renovation including mechanicals.
By my count there are eighteen rooms, nine up and nine down, including three large sunrooms that even in their somewhat neglected state dazzle. The second of the two on the ground floor has a river rock fireplace and a door to the backyard. The kitchen still features a six foot vintage porcelain sink and built-in cabinetry (with more built-ins in the linens room down the hall) with wonderful tile that continues into the hallway. There is a large full bathroom with porcelain tub and separate shower on the ground floor, and upstairs two back to back bathrooms are “mid-project”.
On both floors are large central halls, with various rooms off them, and high ceilings (everywhere but the upper rear rooms), lending a sense of grandeur not commonly found in the area.
The eye-catching stonework on the facade and the stone arch along the side are indicative of the numerous vintage features that remain, including floor tile, hardwood floors, radiators (they have been converted from steam to hot water), and even the old push switches.
This unique property has the bones to be one of the preeminent buildings in Livingston Manor’s business district. For anyone interested in learning more about the history of this house, there are some fun maps and details HERE.
Listing Broker: Jennifer Grimes, 646-258-2602
4 dubois st.
livingston manor, ny 12758
DETAILS:
Rooms: 18
Bathrooms: 1 intact, two in the works
Square Feet: 4,390
Acres: 0.22
Built: 1927
Stunning craftsmen architecture
Centrally located in town
Three large enclosed sun porches
Two fireplaces
Siding: Wood + stone
Cast iron radiators
Decorative tile & hardwood floors
200 amp electric to the building
Wiring: Requires updating
Plumbing: Requires updating
Heating: Requires updating
Town water + sewer
Cell service: Excellent
Town: Rockland
County: Sullivan
SBL: 48.-6-3
Taxes: Town/Co. $2,854; School $1,258
Listing price: $225,000
Sold price: $212,000

