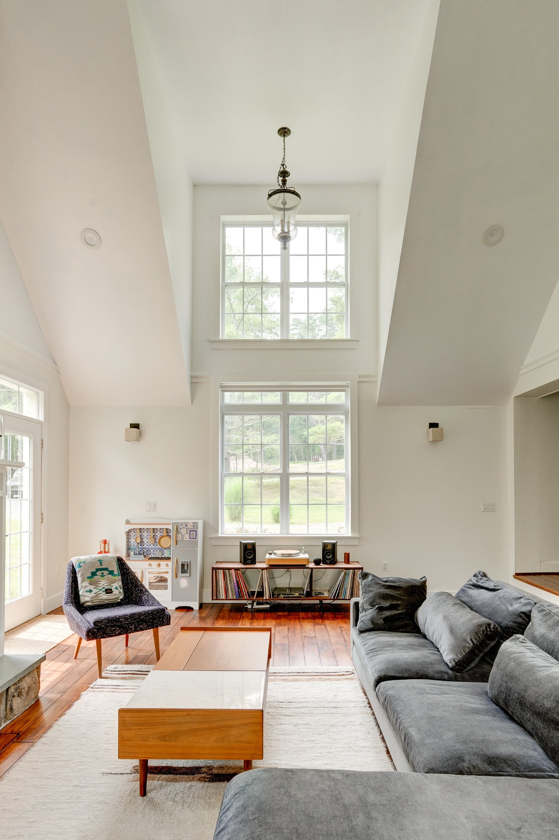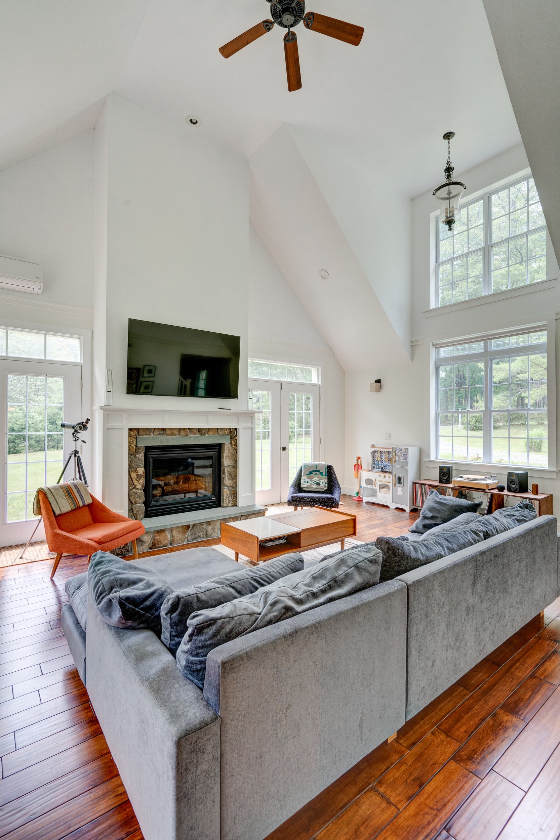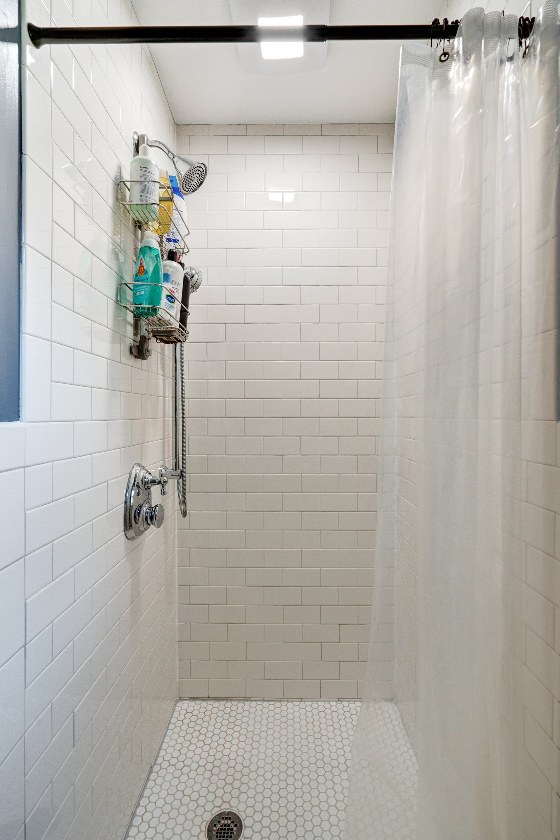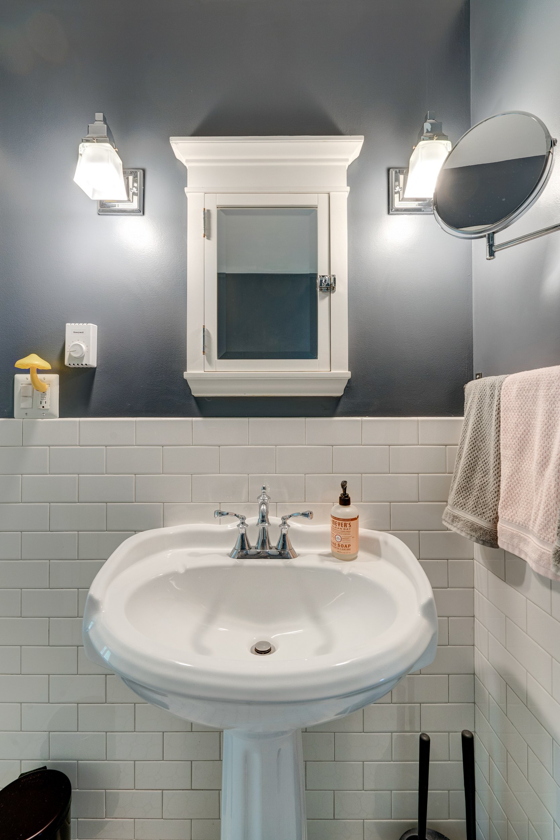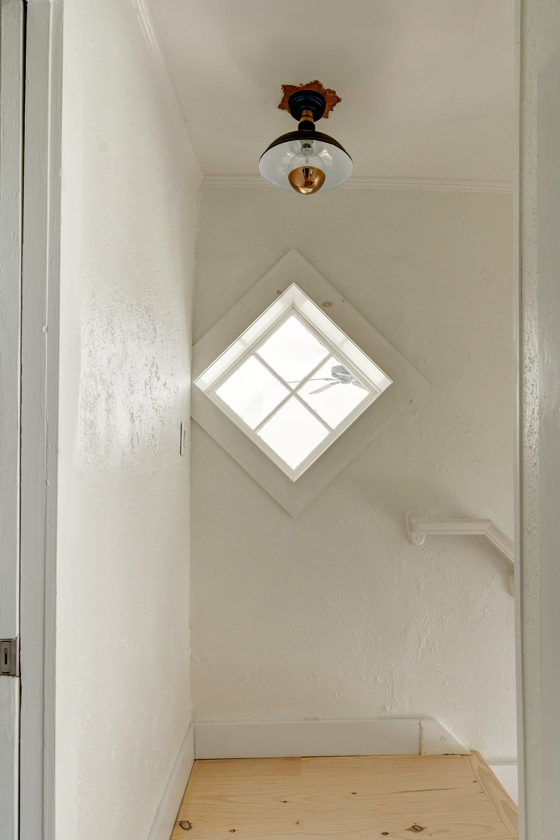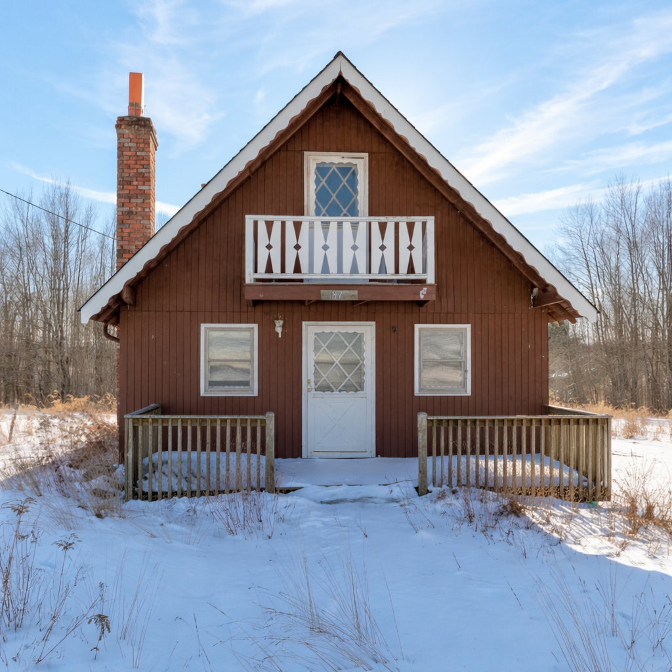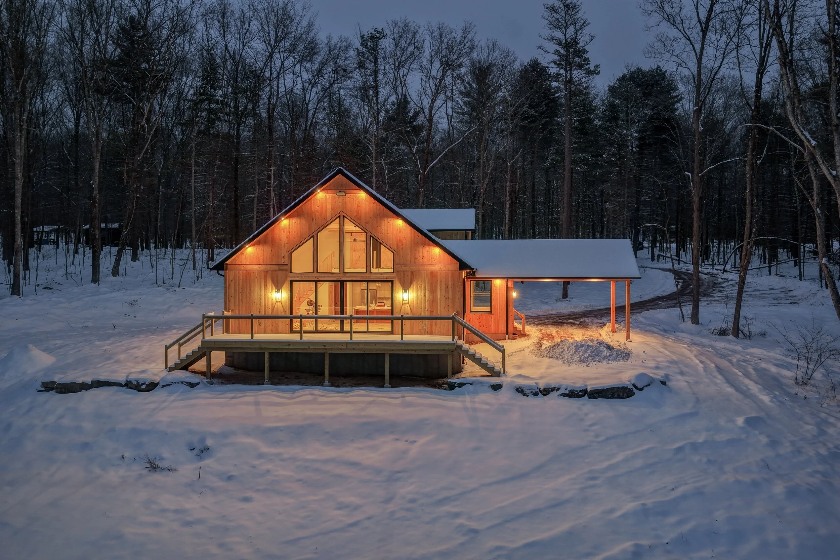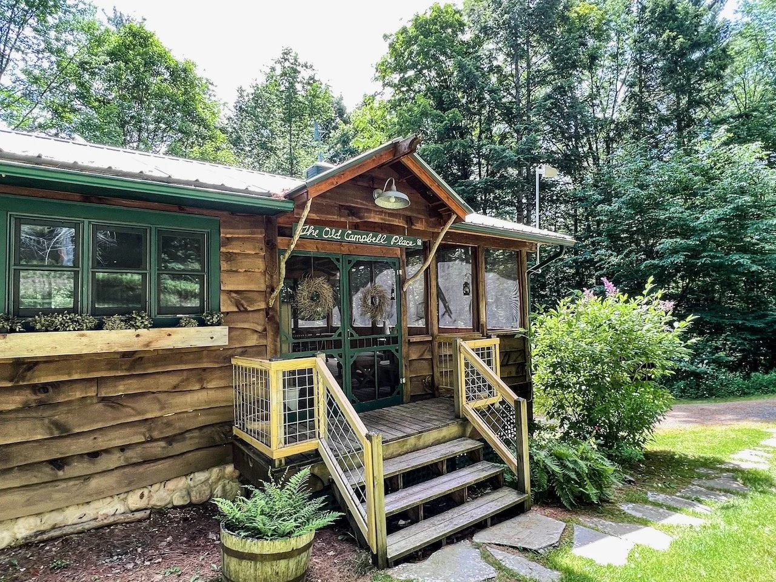Corkscrew Cape: Barryville, NY
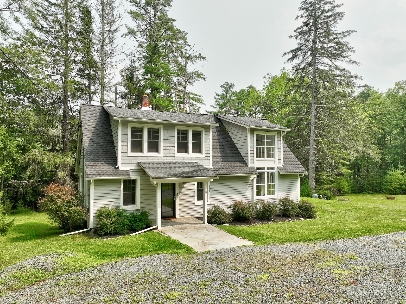
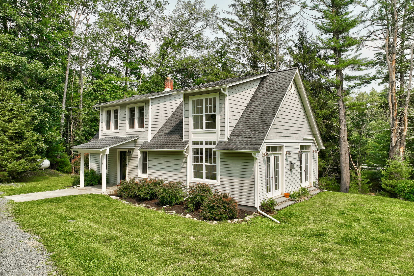
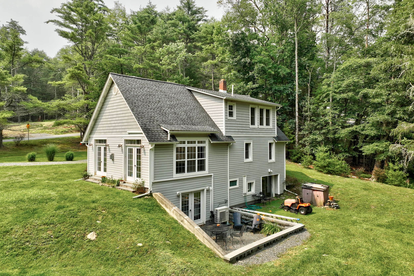
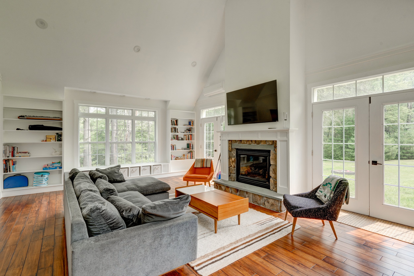
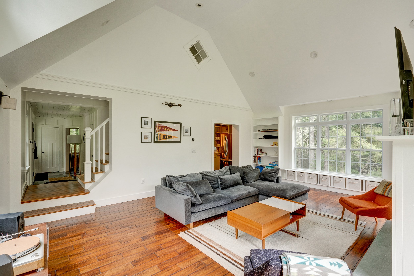
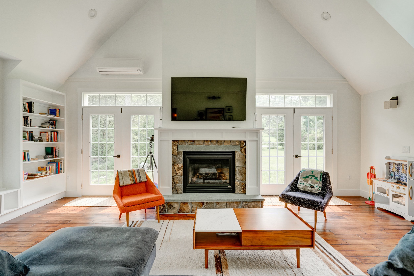
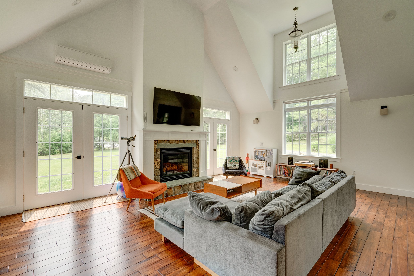
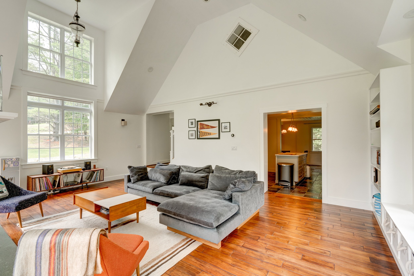
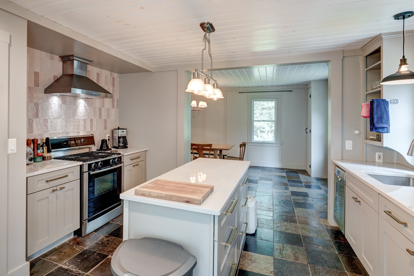
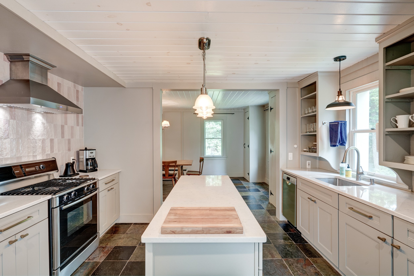
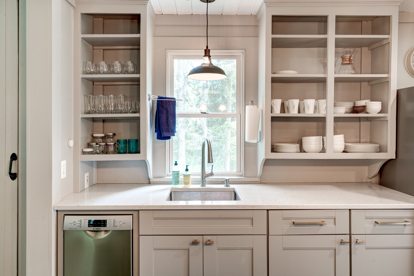
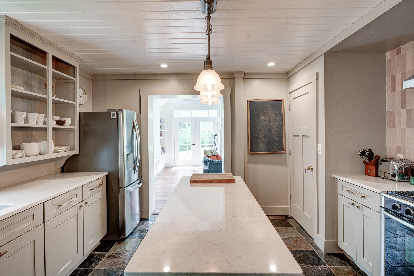
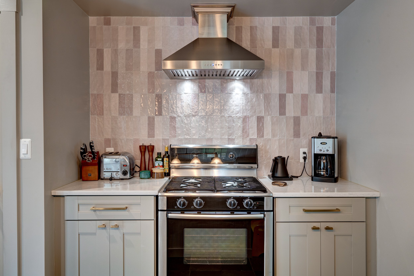
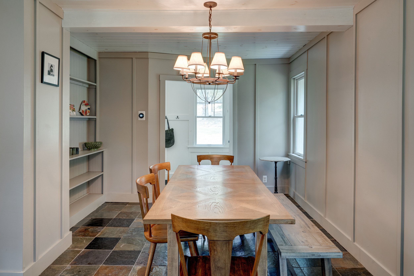
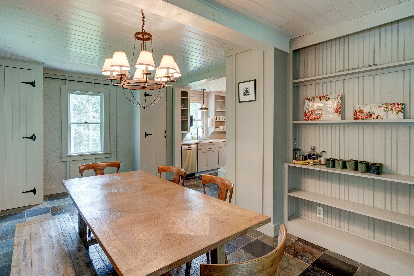
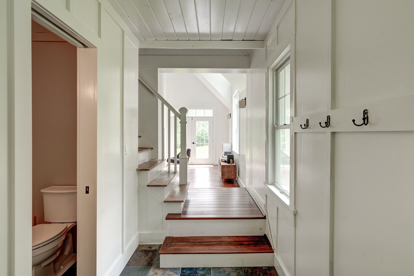
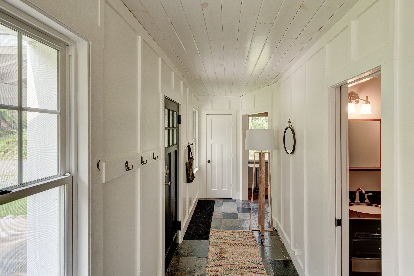
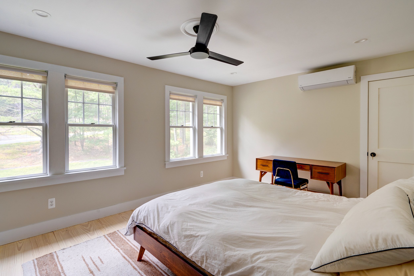
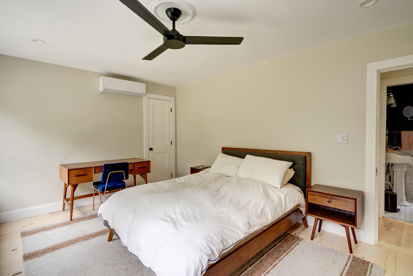
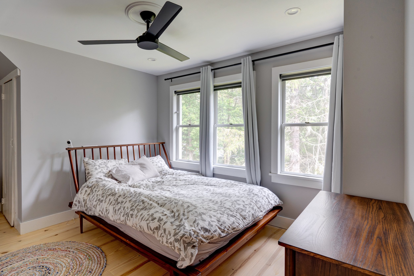
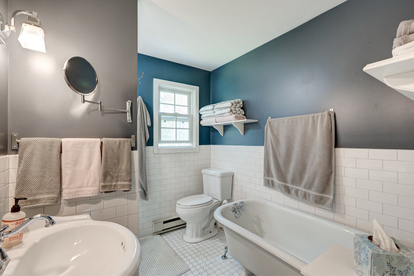
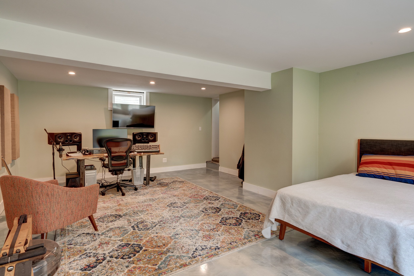
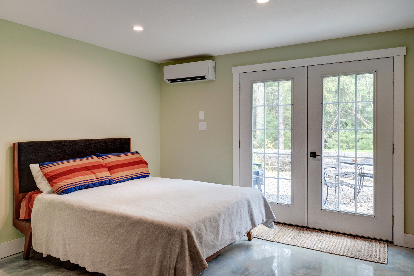
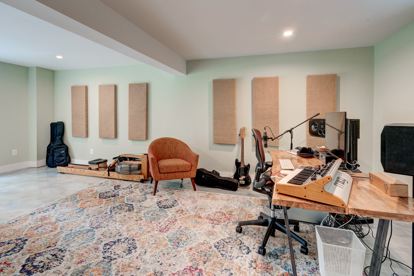
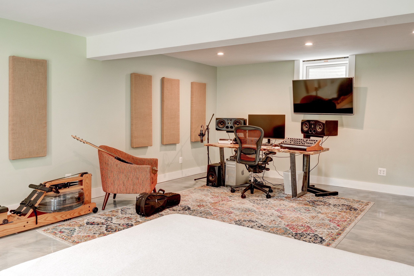
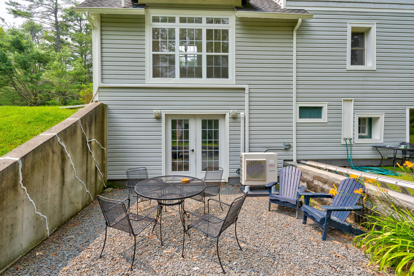
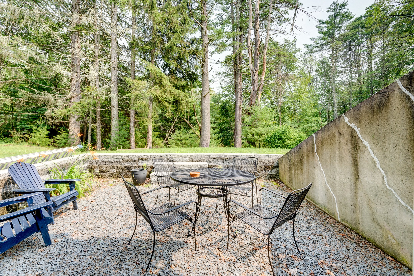
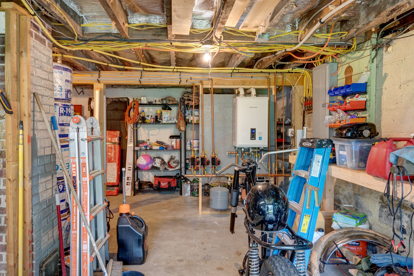
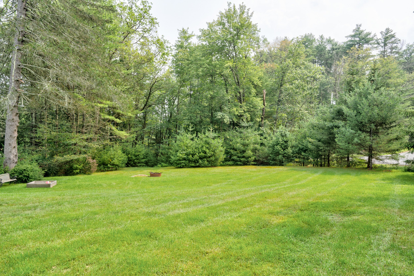
About The Property
Introducing Corkscrew Cape, a meticulously maintained home originally built in 1935. A thoughtfully designed addition created a spacious and bright Great Room with high ceilings, large south-facing windows, and a propane fireplace with a stone surround.
Upon driving into the recently remade and regraded driveway, you'll be impressed by its handsome profile, leaving a great first impression. The newer south section of the home seamlessly matches the architectural style of the older half. A charming bluestone entry was added by the front door, welcoming visitors into the interior entry hall adorned with bluestone tiling.
The cheerful entry offers two options: to the right, past the conveniently placed powder room and into the Great Room, or to the left into the dining room. The dining room provides ample space to comfortably host six guests, with the option to expand the table for larger gatherings.
The kitchen is easily accessible from both the dining room and the Great Room. Recent upgrades include a new refrigerator, faucets, and built-in cabinets. Durable quartz countertops not only look great but are also easy to clean. The kitchen features a large island providing plenty of workspace, and the propane range comes with a vented hood.
Continuing around the kitchen, you'll find the living room, offering an impressive volume of space. With soaring ceilings reaching 18 feet and two large vertical windows, natural light floods the room. Two patio doors lead out to the yard, seamlessly blending indoor and outdoor living.
Upstairs, two nicely sized bedrooms await, sharing a renovated bathroom complete with a claw foot soaking tub and a tiled walk-in shower. The on-demand hot water system ensures an ample supply of hot water for filling that tub.
The spacious lower level, accessed via the kitchen stairs, features a finished half that serves as a versatile flex/guest bedroom with plenty of extra room. Use it as a secondary movie-watching area, add a pool table, or customize it to your preferred amusement. French doors lead directly to an outdoor dining area in the backyard.
The unfinished section of the basement houses the utilities and a large washer/dryer, leaving plenty of room for a workshop.
The location is excellent as well: just 4 minutes from Barryville, NY, where there is a terrific general store, excellent tacos, an organic wine store, a great coffee shop, and an easy access to the Delaware River. Local fave Back to Baker’s restaurant is only 1 minute away.
Listing Agent: Erik Freeland, 646-942-7099
3 corkscrew road, barryville, ny 12719
DETAILS:
Bedrooms: 2 (with lower level sleeping area)
Bathrooms: 1 full, 1 half
Square feet: 1,700 (per tax records)
Acres: 1.35
Built: 1935, addition 2011
Heat: Radiant floor, electric baseboard (full bathroom only), split units (upstairs bedrooms, great room, finished basement)
A/C: Split units
Fuel: Propane (500 gal tank owned by seller)
Water heater: Propane, on-demand (2020)
Roof: Approx. 2013
Septic + well
Full walkout basement (half finished, half work area)
Washer/dryer (2020)
New refrigerator and dishwasher (2020)
New gutters
New Marvin windows in whole house except Great Room
New insulation in attic/2nd floor
Level yard with fire pit
Cell service: Spotty, wifi calling available
Internet: Spectrum high-speed
Town: Highland
County: Sullivan
SBL: 20.-1-69
Taxes: Town/Co: $2,990; School: $3,324
Listing price: $410,000
Sold price: $425,000

