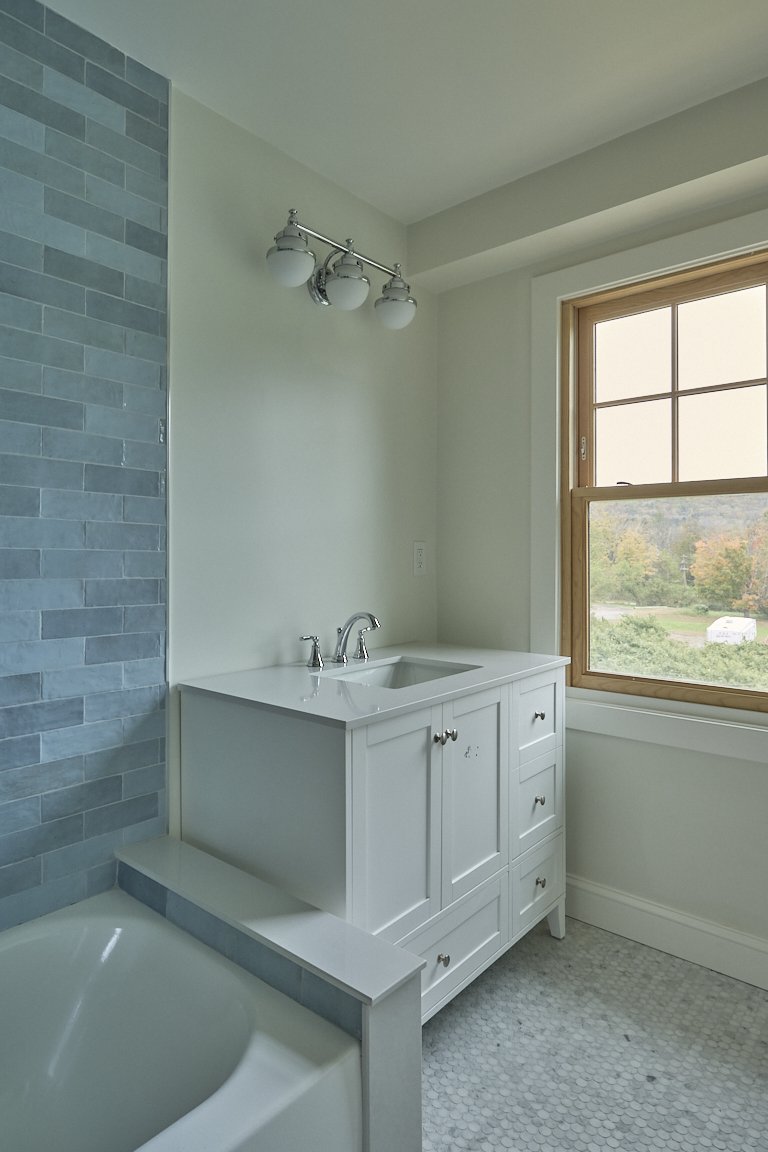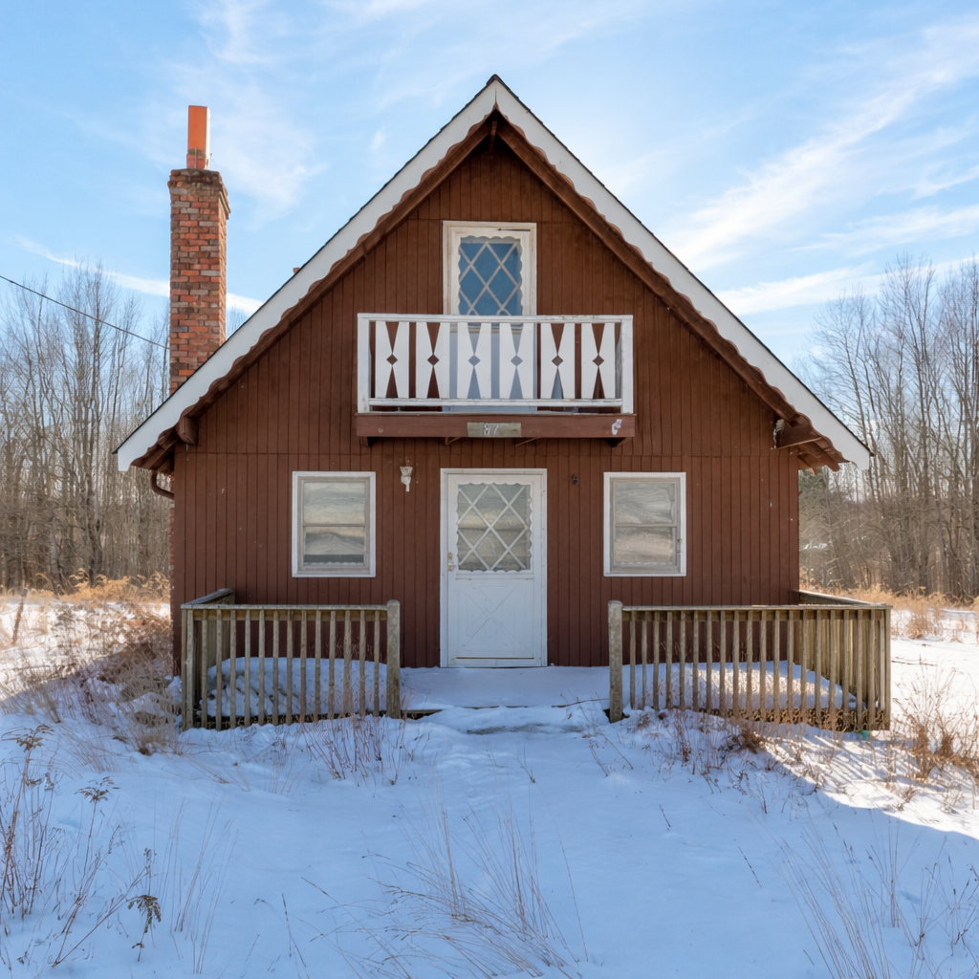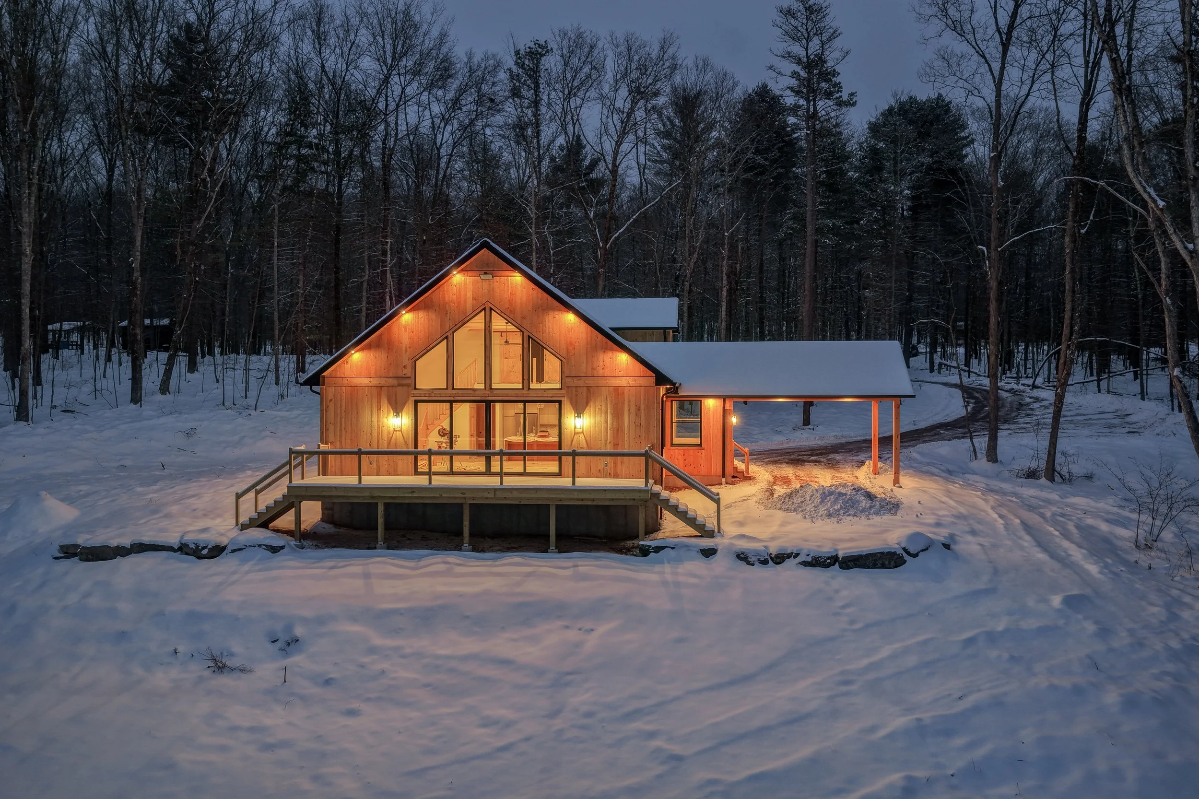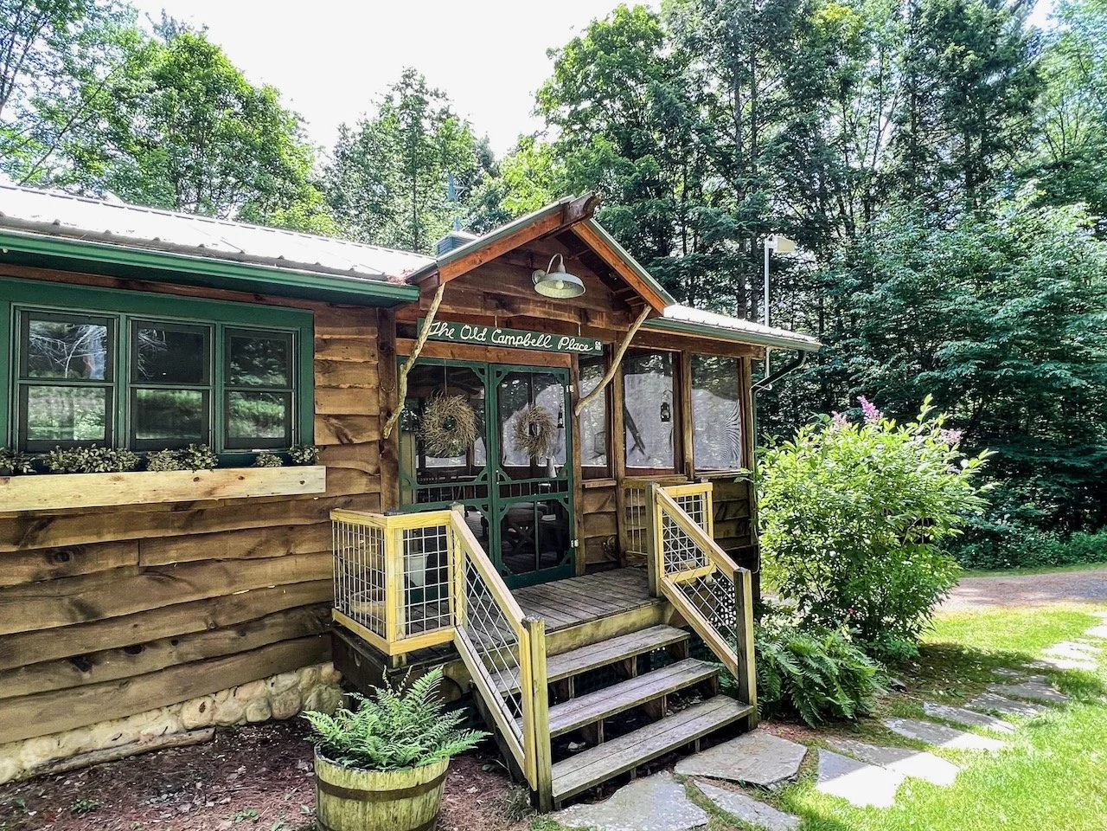Oakwood Manor: Livingston Manor, NY

































About The Property
If you’re a buyer looking for gracious country living, but prefer to be walking distance to a delightful town than to be more secluded, then Oakwood Manor could be the home for you. This glorious three story Victorian has been painstakingly renovated, maintaining many original features, and is steps from Main Street in popular Livingston Manor. With six bedrooms (when the third floor suite is completed), this special home could also be a wonderful Bed & Breakfast.
The owners purchased the property a couple years ago with a view to restoring the lustre of this grande dame, preserving her character while leveling up with top tier systems and materials. But an attractive job offer abroad means they are now looking to hand off this stellar property to someone who will appreciate the substantial resources and effort put into this transformation, and applaud the retaining of so much original detail.
The ground floor is about 1,700 square feet, and includes an elegant foyer, with original oak paneling along the staircase, and half columns ornamenting the entrance to the library / office. The TV room flows to a large living room which is semi-open to the spaces at the rear of the house, and includes French doors leading out to a deck that spans much of the back. New solid oak flooring throughout this level is all new, while the upstairs floors are original.
And that kitchen is a wow! Everyone will want to grab a stool and pull up to the ten foot custom island. A bank of tall cupboards provide an abundance of storage, but also amplifies that contemporary country kitchen vibe. Ditto the farmhouse sink which overlooks the backyard. A convenient side entrance and mudroom with generous closets provides a handy transition off the kitchen. There is also a sweet powder room on this floor.
The second floor includes five bedrooms, one of which is en suite with a tiled shower. Another bathroom features a tub/shower, again all fixtures, vanities and tiling is new. A dedicated laundry room with new front-loading washer and dryer is conveniently located on this level.
The cherry on top is the future primary suite which encompasses the full third floor. Already foam insulated, fitted with a sprinkler system (to code), newly wired and plumbed for a luxurious bathroom, all that’s left are the new owner’s design choices and closing up the walls. The dormers and roof lines create appealing architectural features within this multi-room space. One area is dedicated to a soaking tub and “dressing room”, while the shower is in a separate alcove. A final area on this floor has myriad potential uses: perhaps a working area or lounge.
Quite a bit of (unglamorous) work was done on the sizable basement, including digging out to create the potential for 10 ft ceilings on this lower level. In fact it has been framed out, wired and plumbed for an additional bedroom and bathroom. That space has its own entrance as well.
An additional adjacent .58 acre lot is available, totaling 1.19 acres. It is partially cleared and could be a perfect site for a pool, studio, or even another house. It could also satisfy the need for off-street parking should a commercial use for the main house be sought. This half acre is being offered for $50,000 as an add-on to this sale.
There is a substantial amount of detail, including the building plans, available via the Extra Info button on this page.
Listing Agent: Jennifer Grimes, 845-593-9524
29 Dubois Street
Livingston Manor, NY 12758
DETAILS:
Bedrooms: 6* (Incl. partially finished 3rd fl. primary suite)
Bathrooms: 3.5* (Incl. partially 3rd fl. primary suite)
Basement laid out for potential external access apartment
Square feet: Approx. 4,000 finished + approx. 1,000 3rd floor. suite
1 car garage
Acres: .58 (1.19 available in 2 lots)
Built: 1900
Heat: Forced air
A/C: Central
Fuel: Propane
Water heater: Propane
Roof: Asphalt shingle, 2024
Water: Municipal
Septic: Municipal
Insulation: Foam
Cell service: Excellent
Internet: Spectrum high speed cable
School district: Livingston Manor
Town: Rockland
County: Sullivan
SBL: 48.-2-32.1
Taxes*: Town/Co: $2,049; School: $1,916
Listing price: $875,000 + $50,000 for additional .58 acre
Buyer's broker compensation: 2.5%
Sold
Sold price: $800,000
*Taxes pre-renovation











