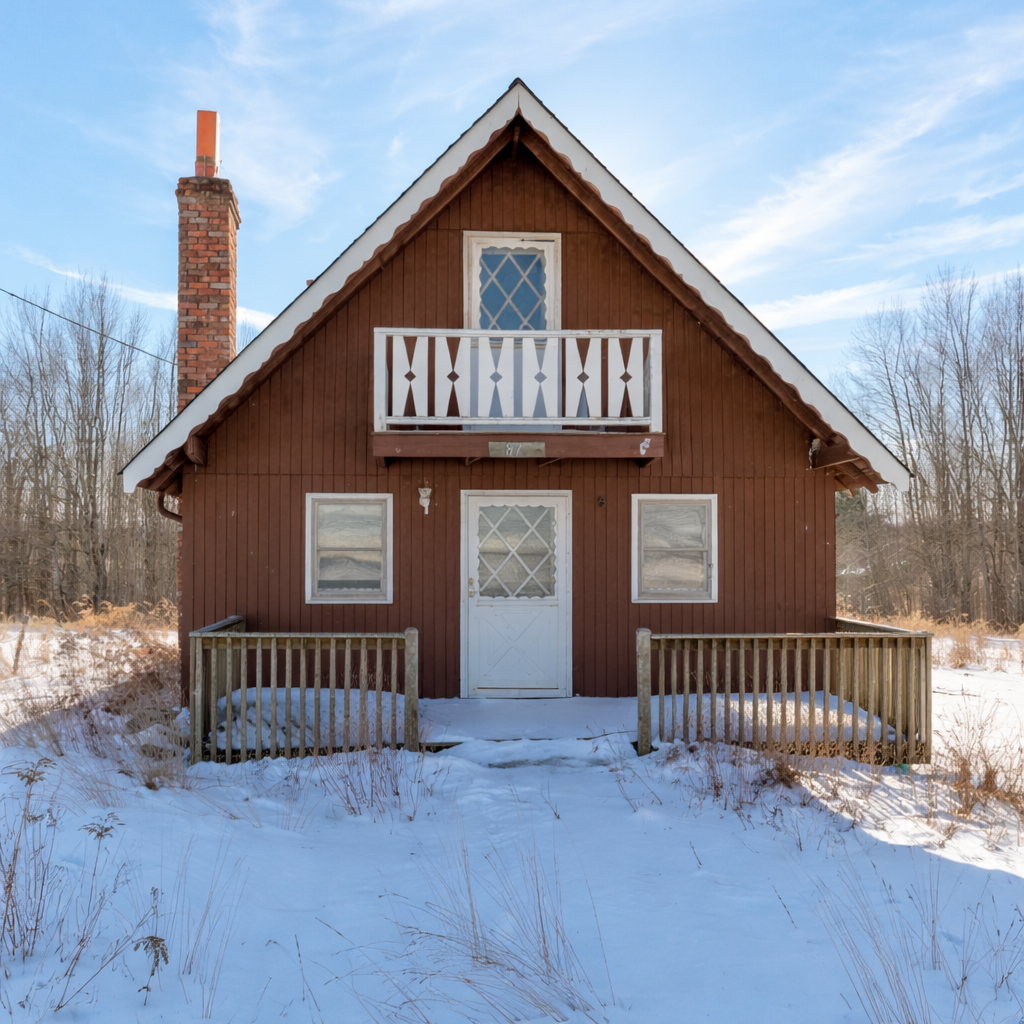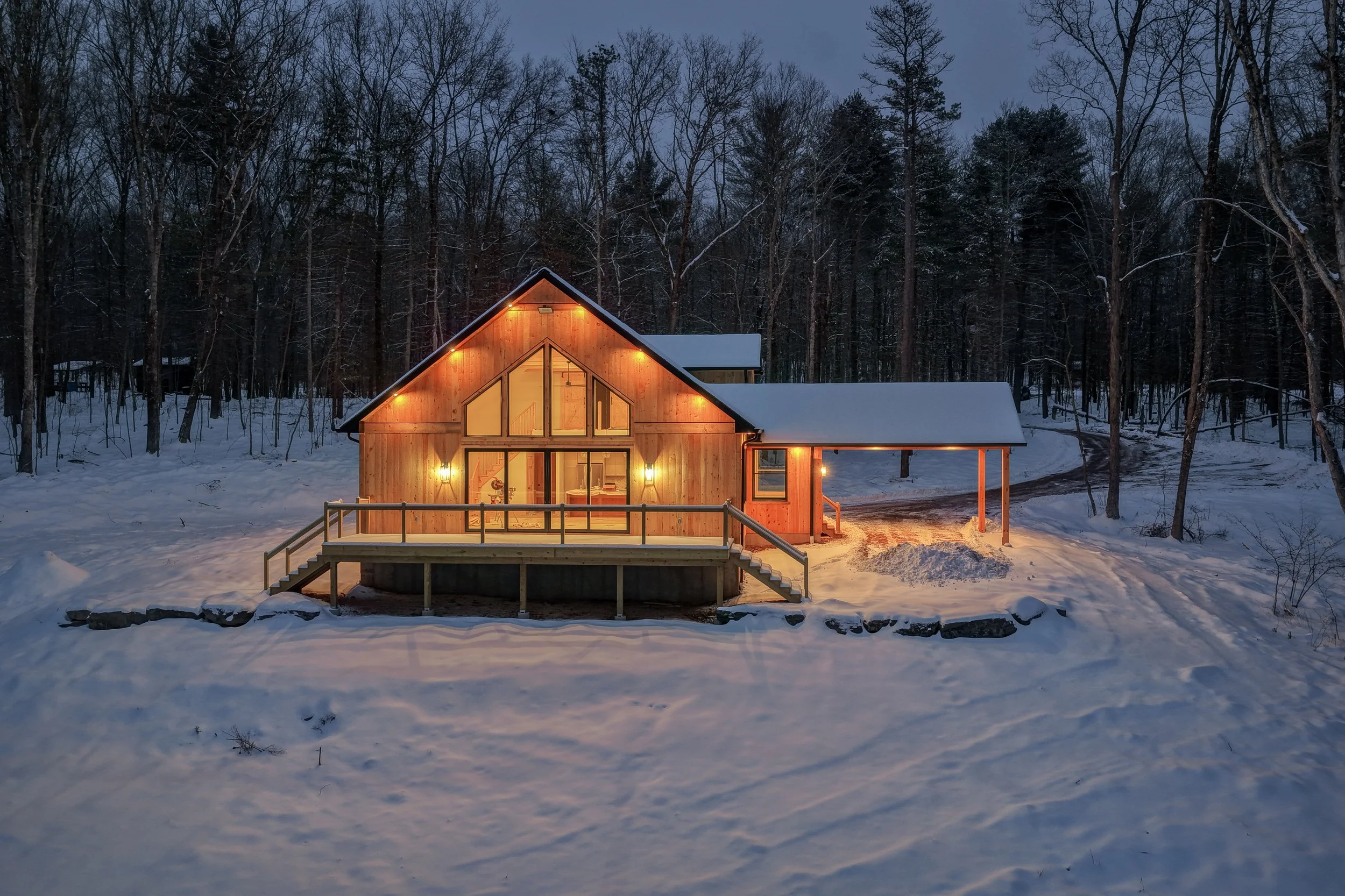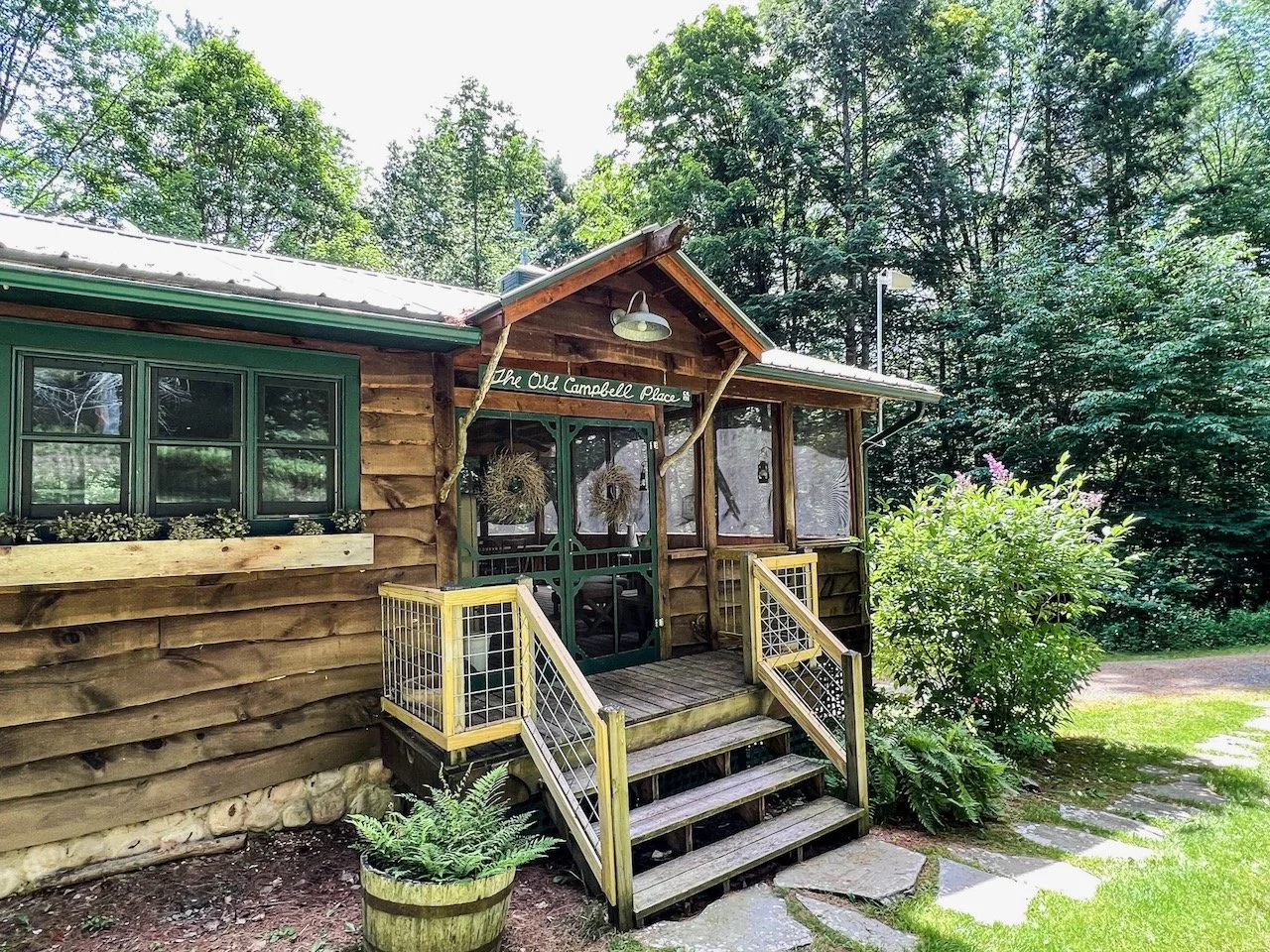The Easy A: Equinunk, PA

























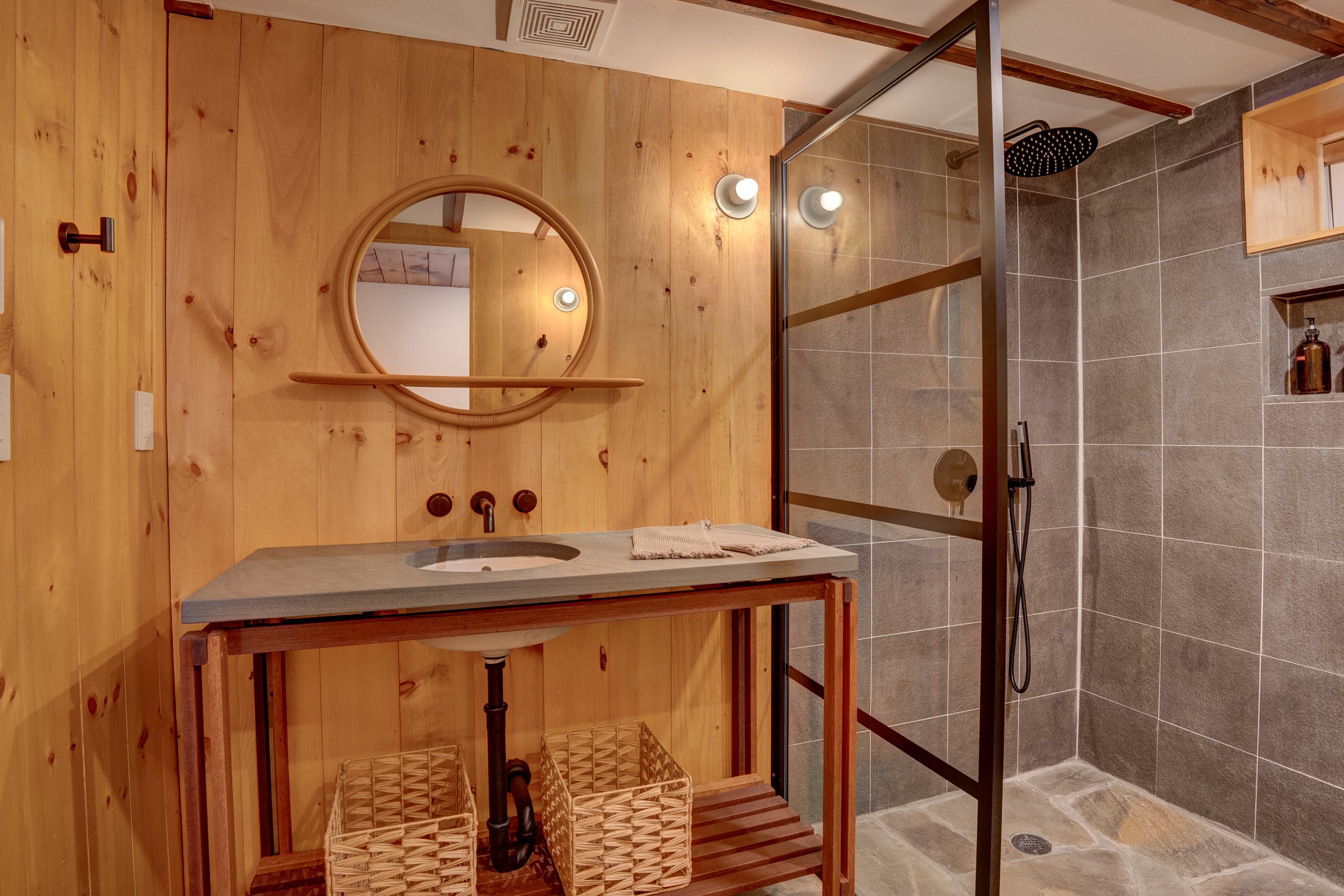


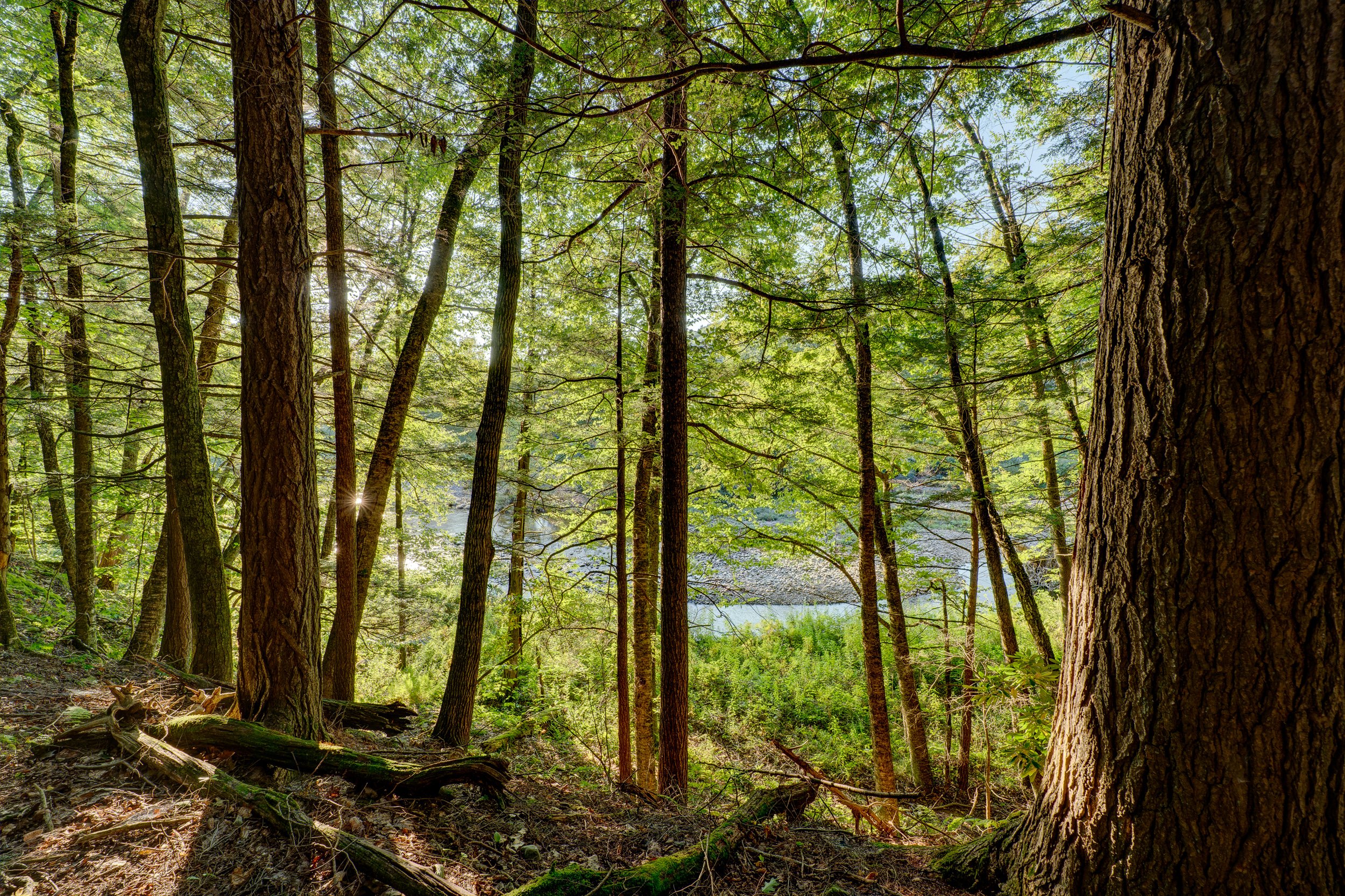
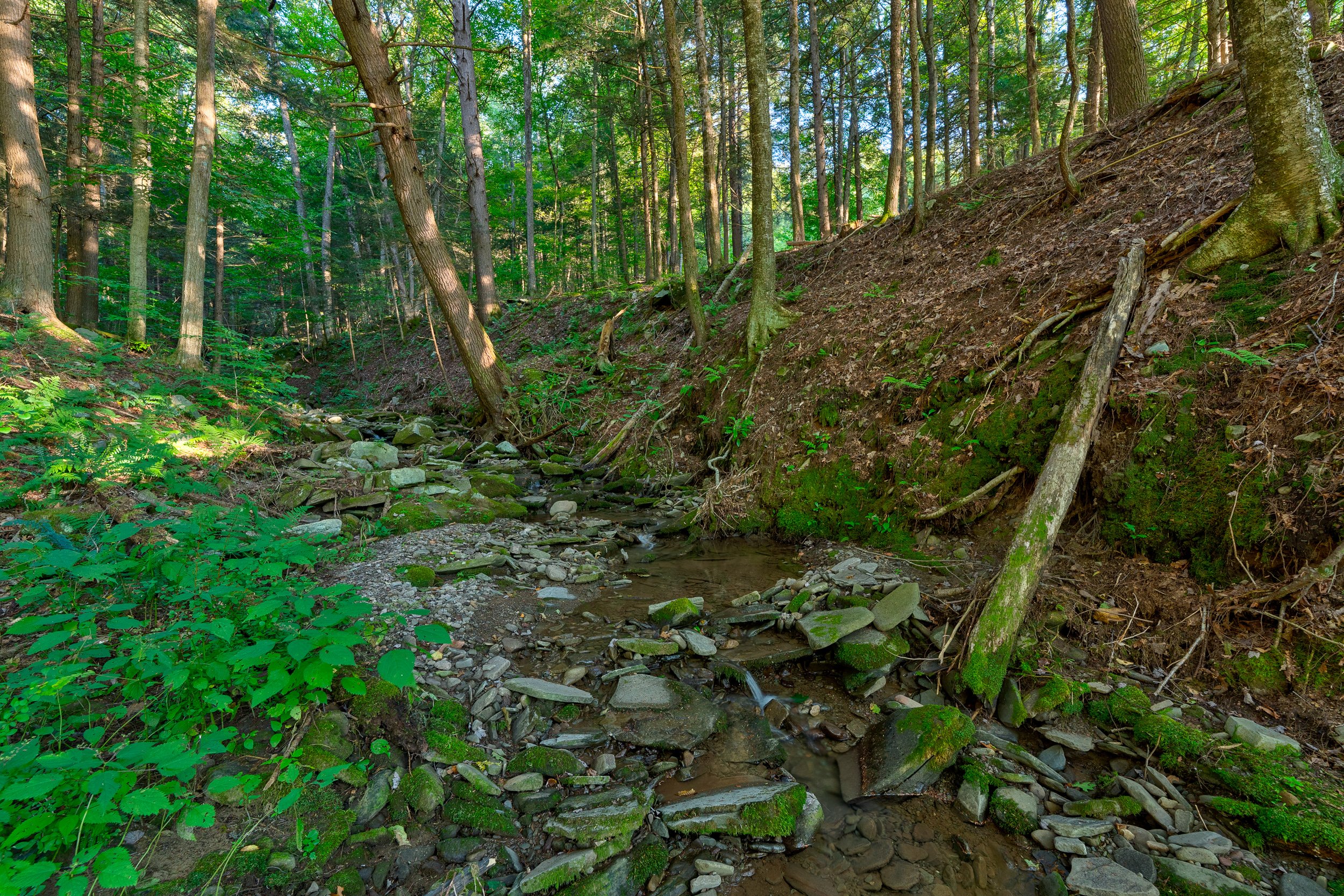



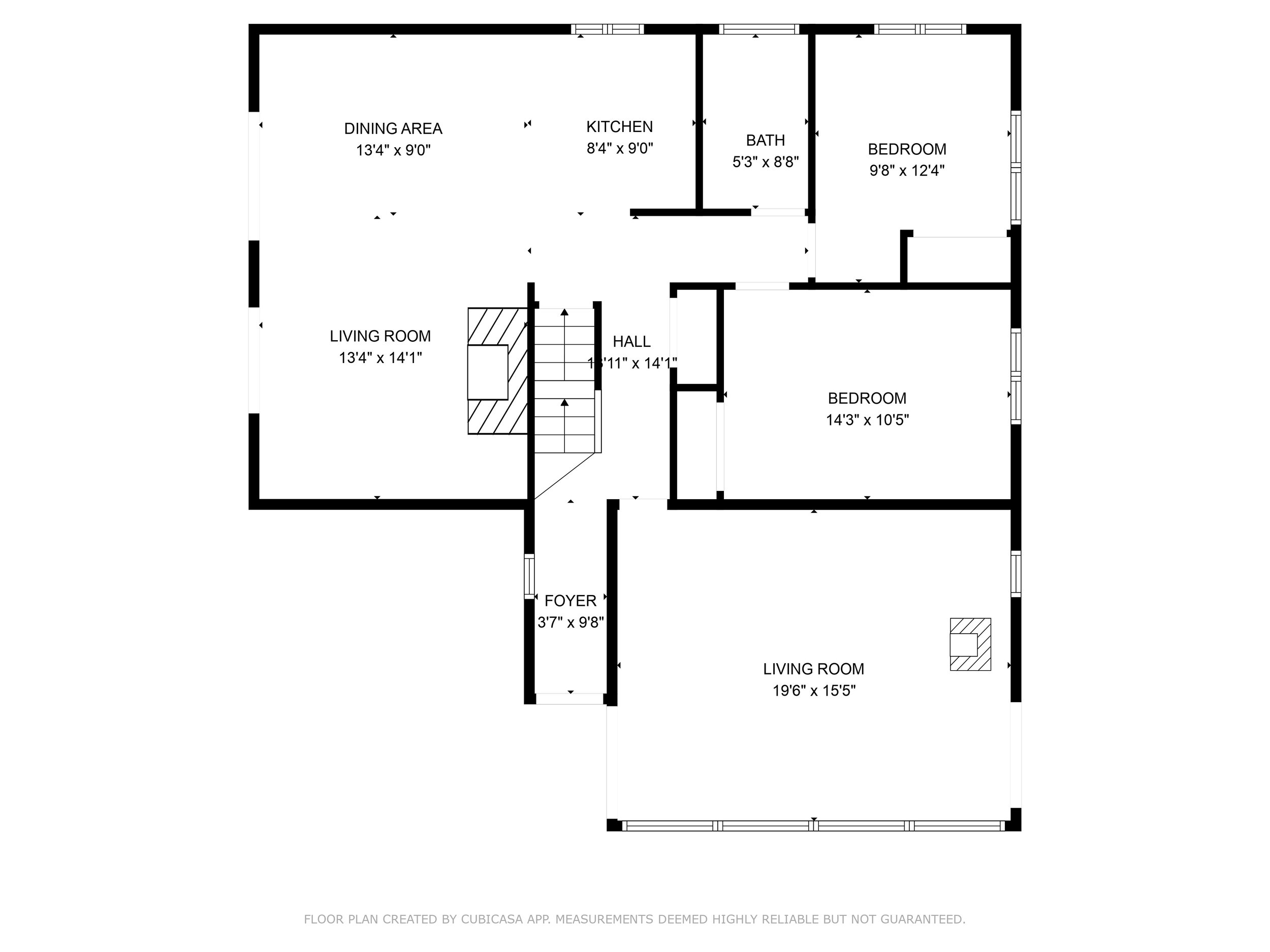


About The Property
Blending the rustic, mid-century modern charm of an A-frame cabin with thoughtful, modern updates, the Easy A is truly a unique gem. At the end of a private driveway on 2.89 quiet acres, this home is a sanctuary for nature lovers and design enthusiasts alike. Wake up to the sounds of the waterfalls which marks the border of one side of the property. Walk through the dappled light of the woods down to Equinunk Creek. Gather friends and family for al fresco dining on the extra large deck, which extends into the treetops.
As you approach the end of the long driveway, the 1970 A-frame comes into view, nestled among the trees. The home’s distinctive character is immediately apparent.
Ascend the front bluestone steps and find yourself in the sunroom, a smartly designed addition that expands the living area of the home. The soaring ceiling and massive glass windows invite the outdoors inside while the beefy wood stove makes this the coziest room in the house come winter. Watch the snow fall onto the large front lawn while tossing another log onto the fire.
The renovated kitchen features custom bluestone countertops, Moroccan tiles from Mosaic House, and open shelving treated with the Japanese shou sugi ban method for durability and style. The lower cabinetry has been fitted with custom millwork to include a cooking tray cubby and a wine rack faced with vintage post office box doors. The kitchen is open to the dining table and an additional living space anchored by a handsome fireplace. With original oak floors, soaring ceilings, and plenty of sunlight, the kitchen/living/dining area is the heart of the home. Sliding glass doors lead to the massive, recently rebuilt deck — the perfect outdoor dining room, with the soothing sound of Equinunk Creek providing the soundtrack.
Rounding out the main floor are two bedrooms, one with twin beds and another that accommodates a king-size bed, as well as a bathroom.
Upstairs, the spacious lofted bedroom boasts custom-built pine cabinets and space for a queen bed, with ample room for a seating area. The warm, yellow-painted floors add a playful pop of color. The loft bathroom, with its deep soaking tub and skylight, provides a spa-like experience.
The finished lower level offers a laundry room as well as a versatile family space, with a TV area, a ping-pong table, and a vintage Norwegian wood stove to keep things cozy. A fourth bedroom on this level includes an en suite bathroom and new Andersen sliding doors that lead directly to the woods, where keen foragers will find edible mushrooms, blackberries, and fiddlehead ferns.
All three bathrooms are newly renovated and beautifully appointed with custom-cut bluestone sinks on handmade wood vanities. Pine plank walls complement the custom bluestone tiles sourced from local quarries, echoing the cabin’s original design elements while adding a note of sophistication and modernity.
Outside, two wired sheds beneath the deck make perfect spaces for a workshop or sauna. A path through the woods leads to the waterfall and creek, which is stocked with trout and can be accessed directly from the property. A swimming hole is a two minute walk from the base of the driveway.
The stunning upper Delaware River is only minutes away, offering kayaking, fishing, swimming, and tubing. For winter sports, Elk Mountain Ski Resort is a 40 minute drive.
The location is rural, but 20 minutes away is the charming river town of Callicoon, NY, with its excellent Sunday farmers market, vintage shops, historic movie theater, grocery store, restaurants, and a distillery . Closer to home, the Equinunk General Store stocks eggs, cheese, and other products from local farms and is a five-minute drive from the front door.
Check out what Architectural Digest had to say about The Easy A. The home was also featured on Discovery+ Channel’s Cabin Chronicles.
Listing Agent: Erik Freeland, 646-942-7099
1708 Pine Mill Rd
Equinunk, PA 18417
DETAILS:
Bedrooms: 4
Bathrooms: 3
Square feet: 1664
Acres: 2.89
Built: 1970
Heat: Baseboard
Fuel: Propane + electric
Water heater: On demand, propane
Two wood stoves + fireplace
Bathrooms renovated 2021
Kitchen renovated 2021
Roof: Ashalt shingle
Water: Shared spring
Septic (2020)
Cell service: Weak (Wifi calling)
Water on two sides of property
Two sheds
Internet: Starlink
School district: Honesdale High School
Town: Manchester
County: Wayne
Short term rentals permitted
Tax ID: 15-0-0154-0043
Taxes: Town: $538: County: $756; School: $2,946
Listing price: $495,000
Buyer's broker compensation: 2%
SOLD
Sold price: $495,000
Watch a video here
Architectural Digest STory
Walk Through Video


