The Maples: Swan Lake, NY
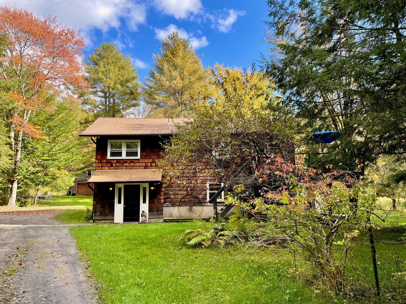
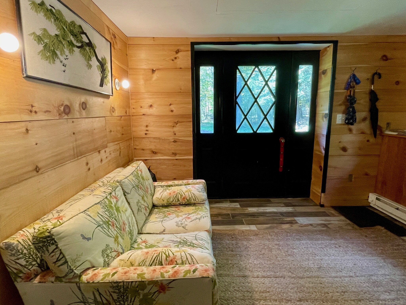
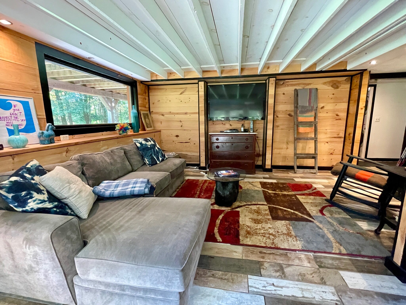
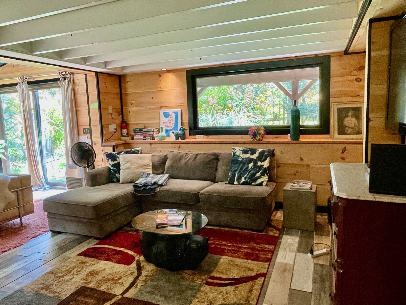
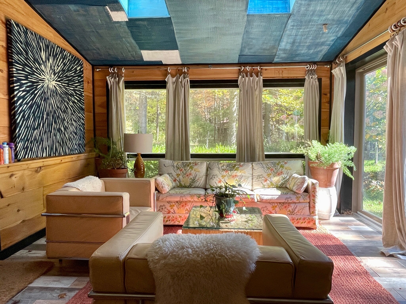
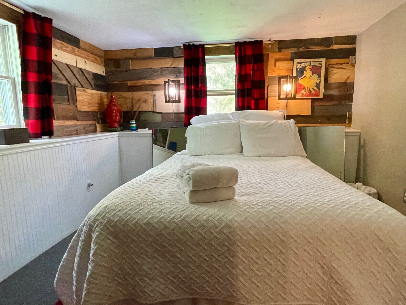
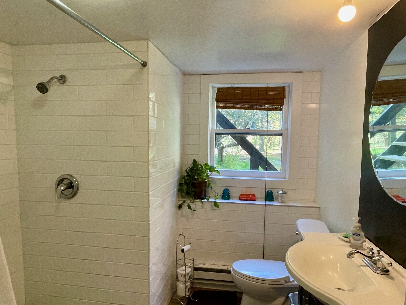
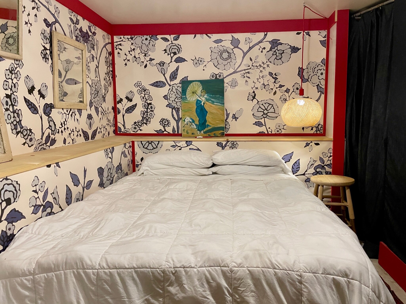
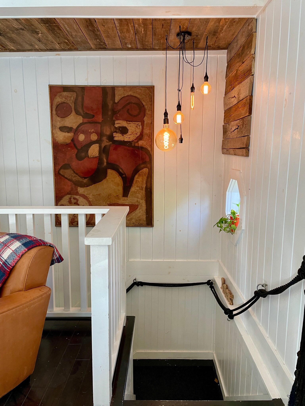
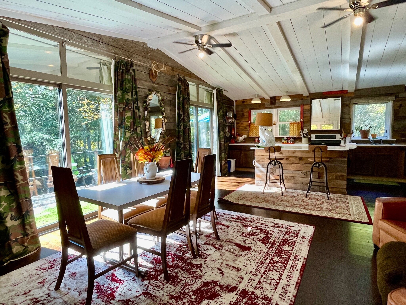
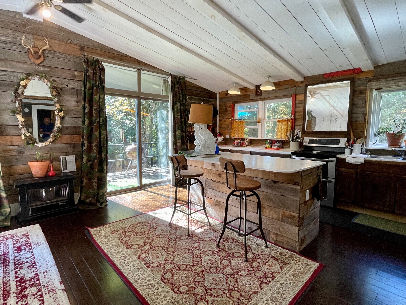
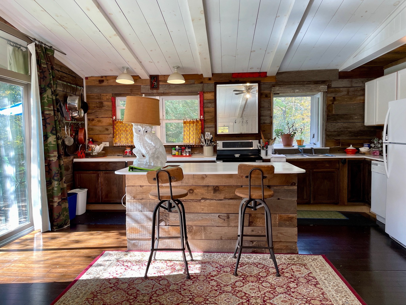
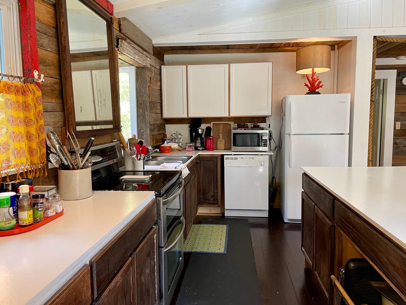
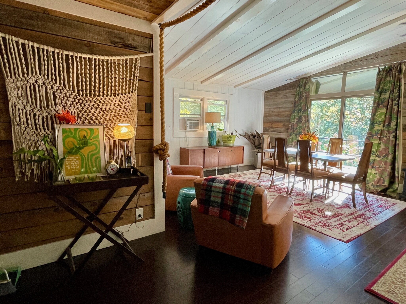
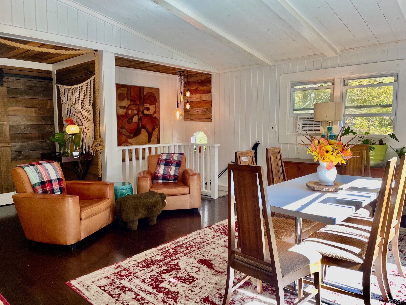
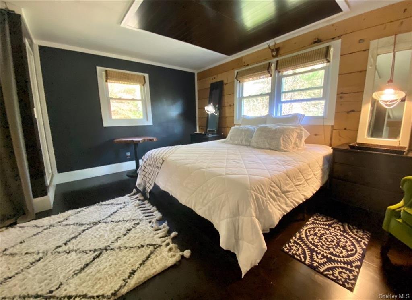
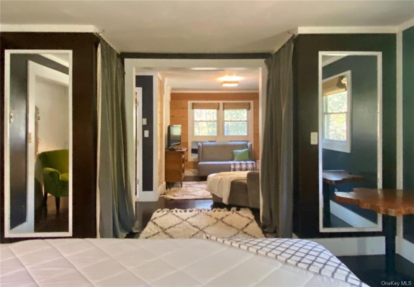
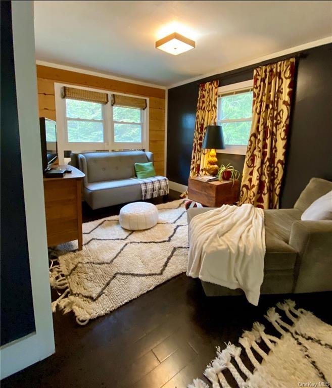
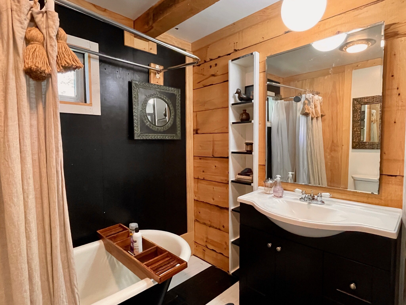
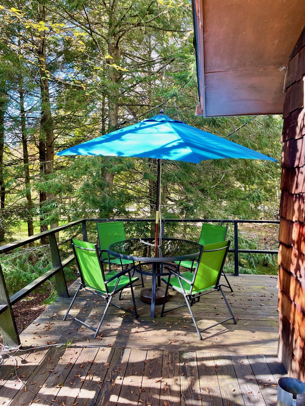
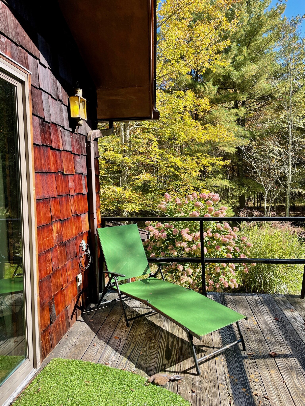
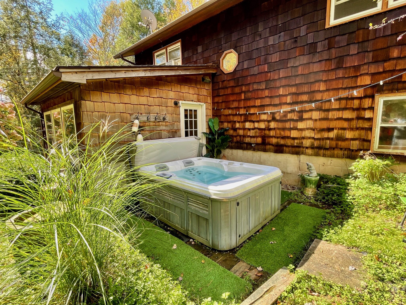
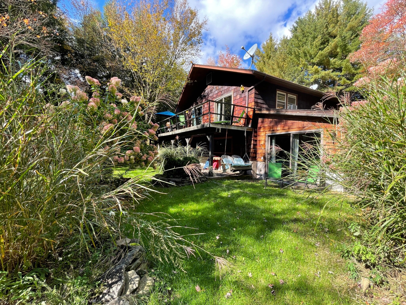
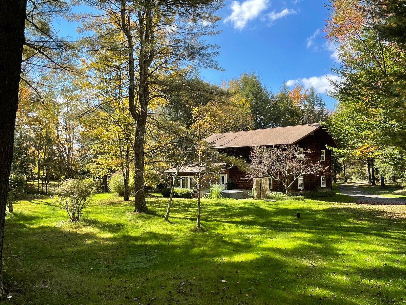
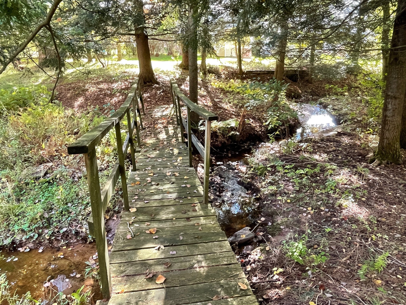
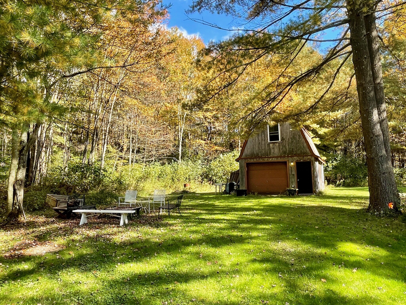
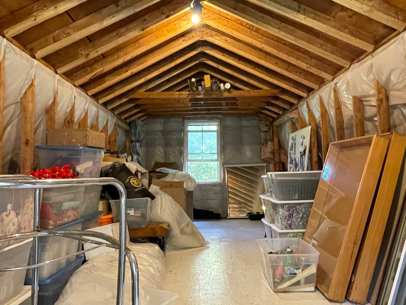
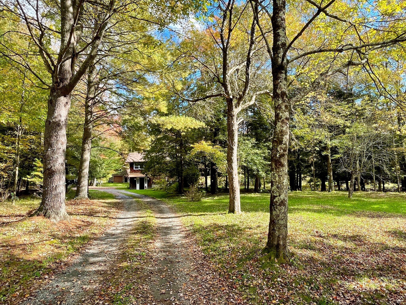
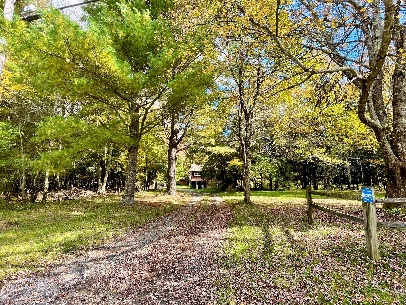
About The Property
With so many hangout spots, this property often feels like more than its 2,000+ square feet. The ground floor level opens to a generous foyer with coat closet, then leads to a pine paneled TV room with whitewashed exposed rafters. That space in turn opens onto “the sunroom”, which lives up to its billing and is a bright space from which you can step out to the backyard via sliding glass door.
Down a hall on this same level are two rooms that are photographed as bedrooms. The room without windows (which could easily be added) does not meet code as a bedroom without them, but has also served as a comfortable office. There is a renovated full bathroom with tiled shower, and there is a utilities/laundry room to round out this floor.
There is a real wow factor upon reaching the open plan living/dining/kitchen space upstairs. With two sets of six foot glass sliders plus transom windows, there is terrific light, and that along with a cathedral ceiling offers a sense of spaciousness. A clever use of rustic barn board paneling on the walls with whitewashed pine accents and ceiling lends a distinctly Catskills vibe. The dining area has a dedicated space, while the kitchen island with seating is a focal point and being paneled in that same barn siding integrates nicely with the rest of the room. There is a double oven/stove as well as a nook with a seating area that’s just before the master suite.
The master includes a full bathroom featuring a lovely clawfoot tub with shower, and off to the side of the bedroom proper is a cozy private seating area.
Outside the upstairs living room is a wraparound deck where a lounge and dining table offer opportunities to sit outside and listen to the stream that runs at the edge of the property. There are wonderful tall perennial grasses and hydrangeas around the patio just outside the downstairs sunroom, and on the opposite side of that room an alcove for the hot tub, where the guests and owners have variously relaxed under the stars.
Off in a corner of the property, just past the fire pit, is a two-story barn with gambrel roof which serves as a one-car garage with lots of storage space upstairs.
This property has been a successful vacation rental for three years, and income figures are available upon request.
Listing Broker Jennifer Grimes
571 White Sulphur Rd
Swan Lake, NY
DETAILS:
2-3 Bedrooms* / 2 bathrooms
Square feet: 2,016
Acres: 2.96
Built: 1975
Hot tub
Washer/dryer
Heat: Baseboard / Floor Units
Fuel: Electric / Kerosene
Hot water: Electric
Siding: Cedar
Drilled well
Septic
Cell: Spotty
Internet/TV: Spectrum High Speed
Town: Liberty
County: Sullivan
Tax Map: 42.-1-21.9
Taxes: Town/Co. $2,991.44; School $3,392.87
Listing price: $499,000 (SOLD)
*There is a 3rd room that is photographed as a bedroom, but which does not meet code as a bedroom without windows.
